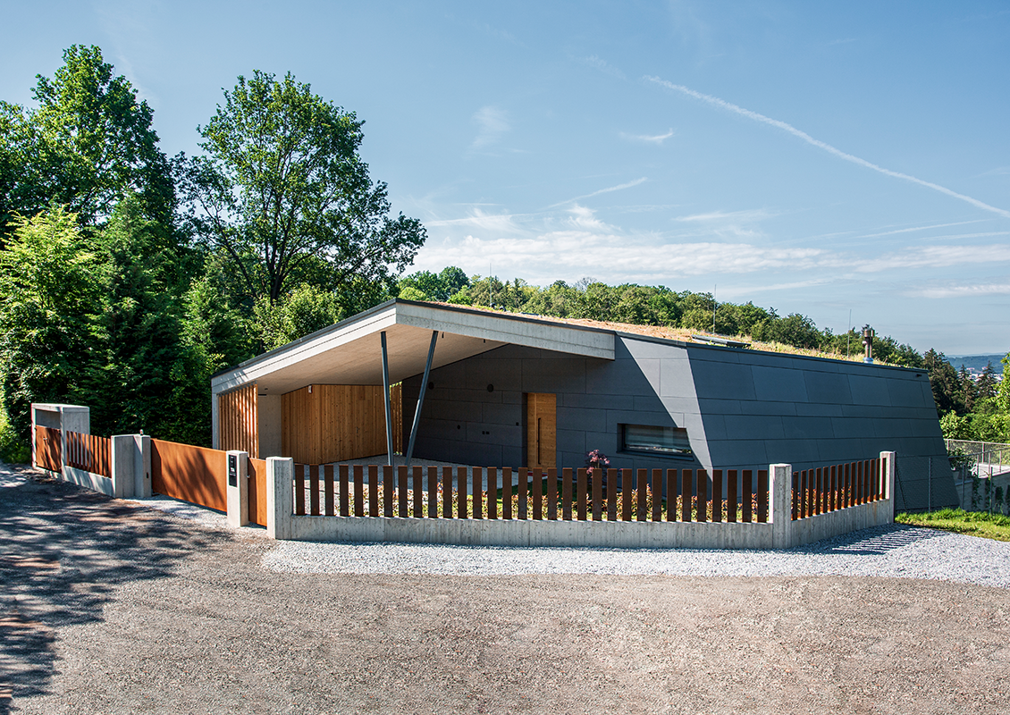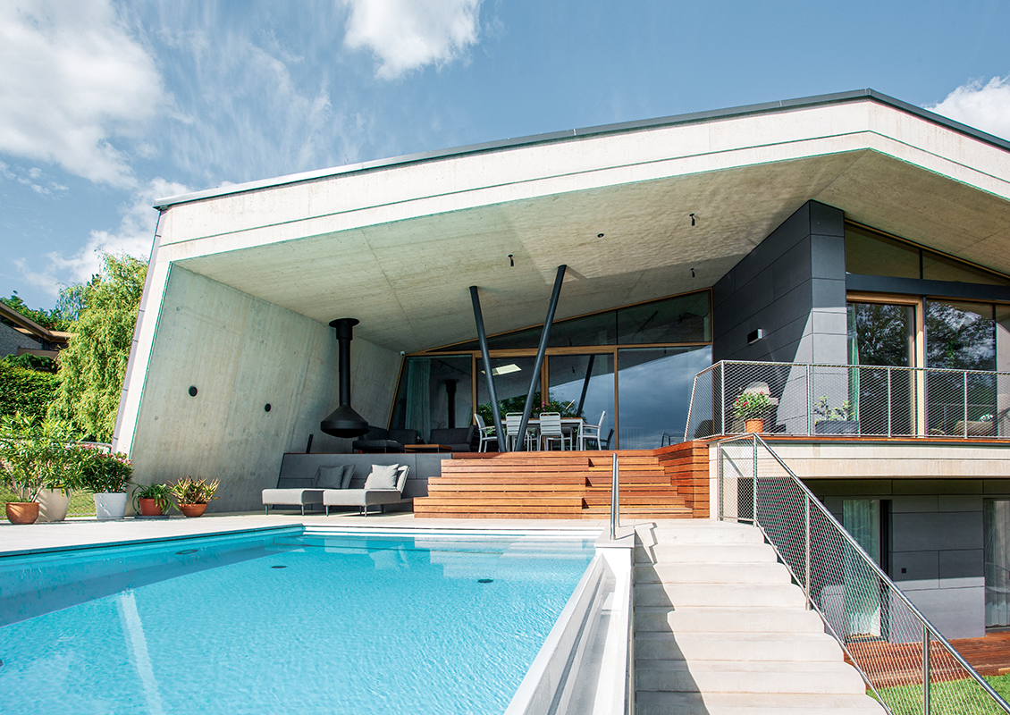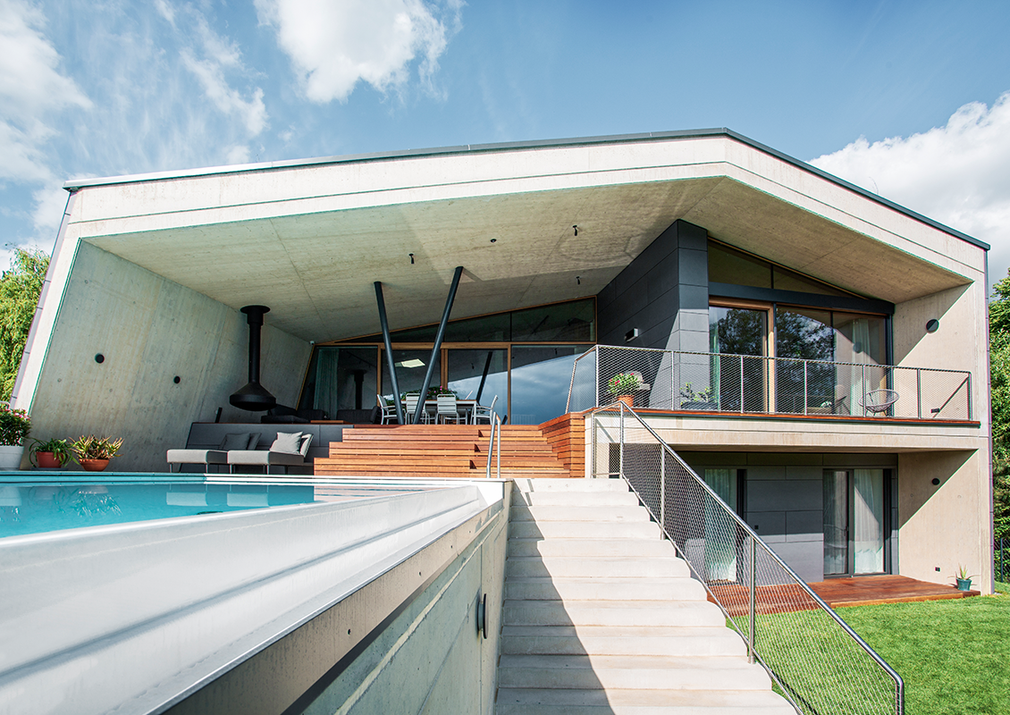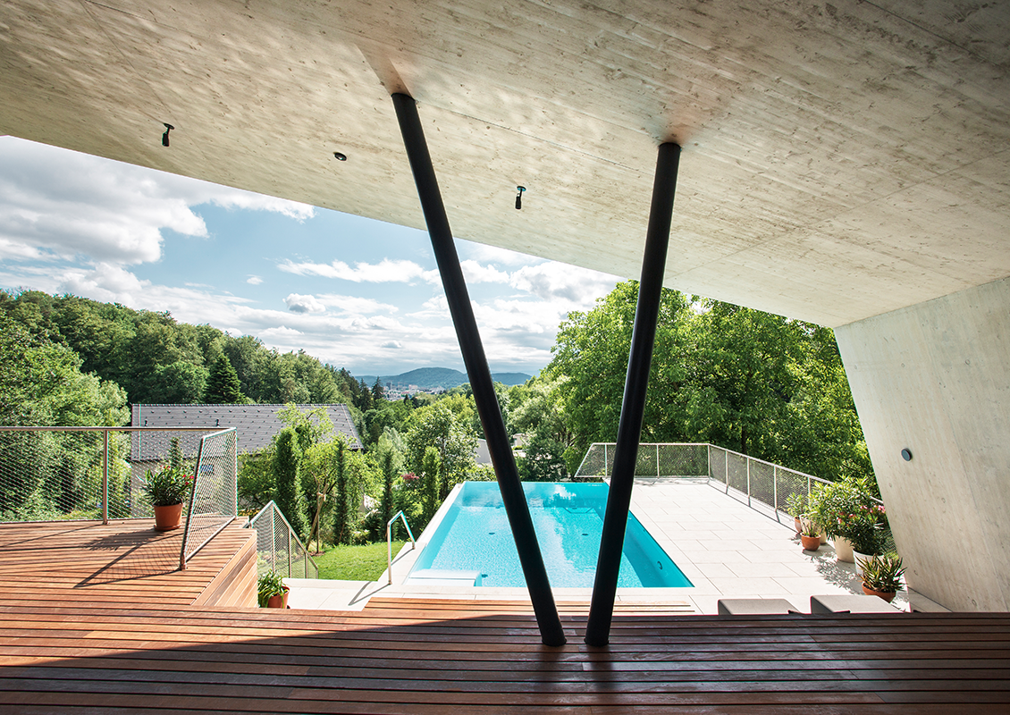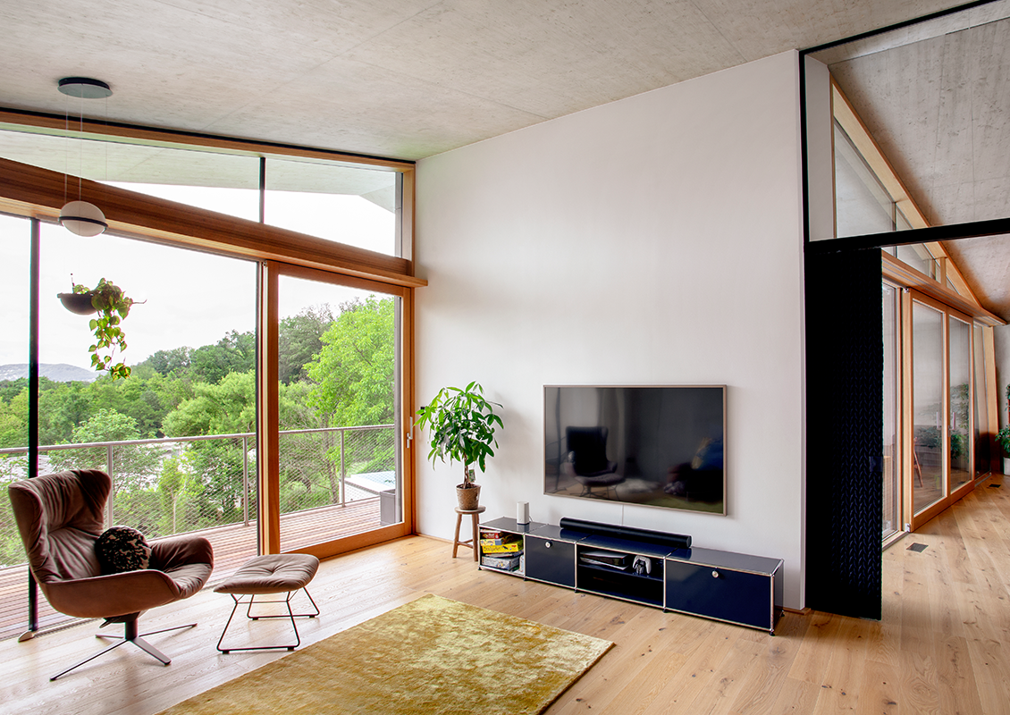Villa P
GrazThe single-family house was planned entirely in reinforced concrete solid construction, following the design idea of as many exposed concrete surfaces as possible. The folded geometry of the design made it possible to bridge large spans and keep the interior free of load-bearing elements.
In the area of the terrace opening onto the garden, as well as in the covered porch area, slender steel columns were used to support the massive roof slab.
The slope of the two-story structure also required a deep foundation, which was realized by means of drilled piles.
Das Projekt wurde mit dem BIG SEE Architecture Award 2023 ausgezeichnet.
Weitere Informationen dazu unter: bigsee.eu/villa-4p/
client
private
Our service
Structural design LP 1-3
architect
LOVE architecture and urbanism
Planning and construction
2019 - 2022
Images
Tamara fresh


