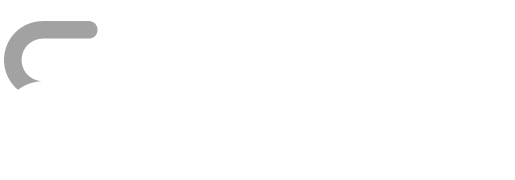Ceiling over underground car park exit in Nördlingen
Reinforced concrete lightweight slabIn June 2021, the Institute for Structural Design - ITE of Graz University of Technology was commissioned to develop a 167 m² weight-reduced reinforced concrete ceiling over an underground car park entrance in Nördlingen, Germany, and to implement it with the companies Eigner Bau and Baumit. The aim was to design a ceiling construction with a significant CO2 reduction that meets both aesthetic demands and the practical construction requirements on site.
Using the 3D printing technology of Baumit, a single-axis spanned ceiling with cantilever was designed at ITE. The corresponding print strategy for 3D printing was developed at the institute and implemented by Eigner Bau. A total of 168 concrete segments were produced and joined on site to form 48 elongated recess bodies with a length of 2.10m to 6.40m.
In order to test the load-bearing capacity and serviceability of the design, a ceiling section was prototypically implemented and subjected to a bending test at the LKI of the TU Graz.
The formwork and reinforcement planning was provided by Engelsmann Peters and was optimised on the basis of experience from previous projects, and the execution was supervised by ITE on site. Due to the measures taken and the use of a cement-reduced concrete formulation for the fresh concrete, the CO2 equivalent was reduced by a total of 47% compared to the original planning.
Das Projekt wurde mit dem Architekturpreis Beton 2023 ausgezeichnet.
Weitere Informationen dazu unter: www.architekturpreis-beton.de
Our service
LP 4-5
Project team
TUGraz - Institute for Structural Design:
Georg Hansemann, Robert Schmid, Christoph Holzinger, Stefan Peters, Alexander Dumps;
Baumit GmbH
Eigner Construction Company GmbH
Märker Ready-Mixed Concrete
Planning and construction
Juni 2021 - März 2022
Images
Studio Herzig / EIGNER Bauunternehmung GmbH
© tugraz_ite_georg hansemann











