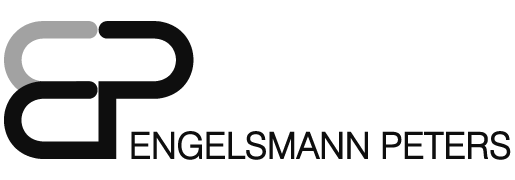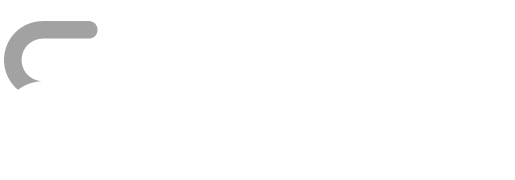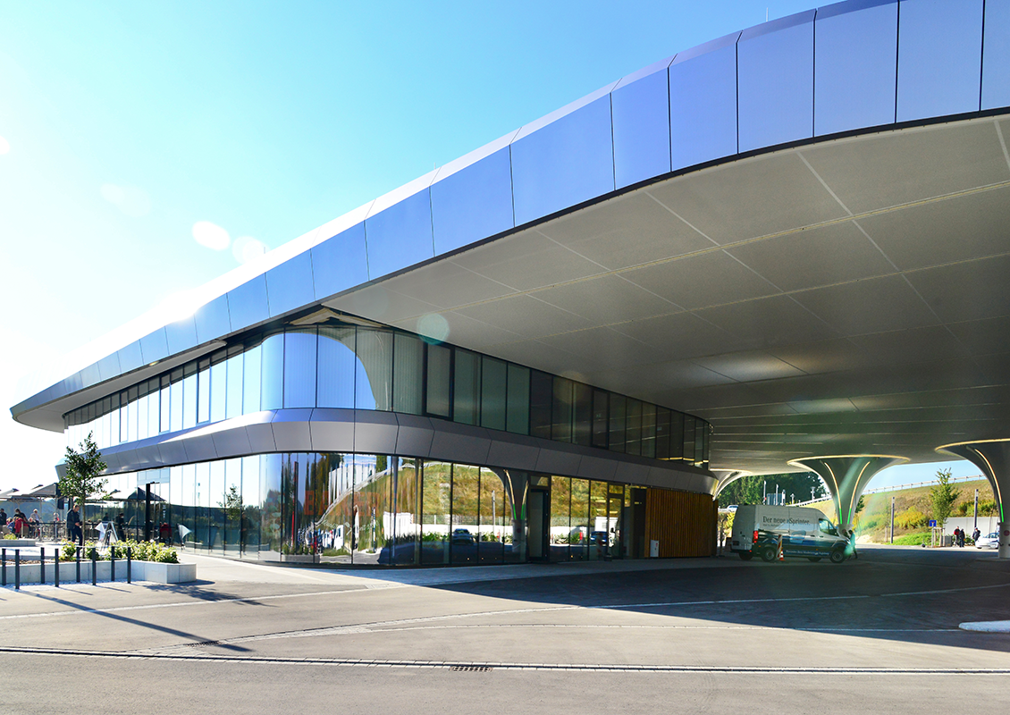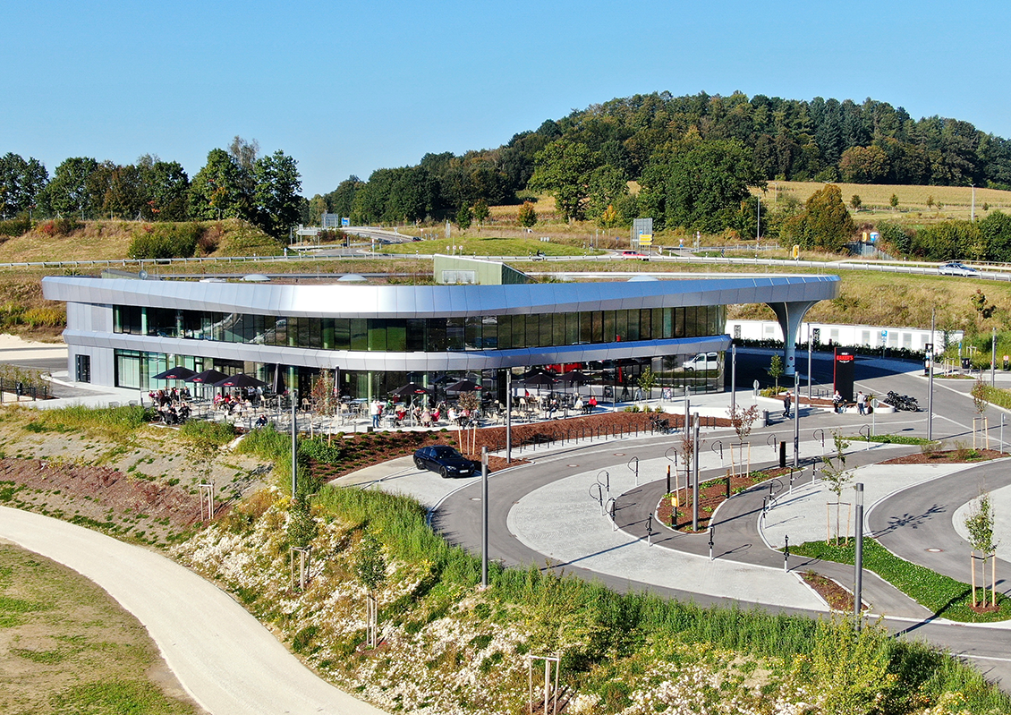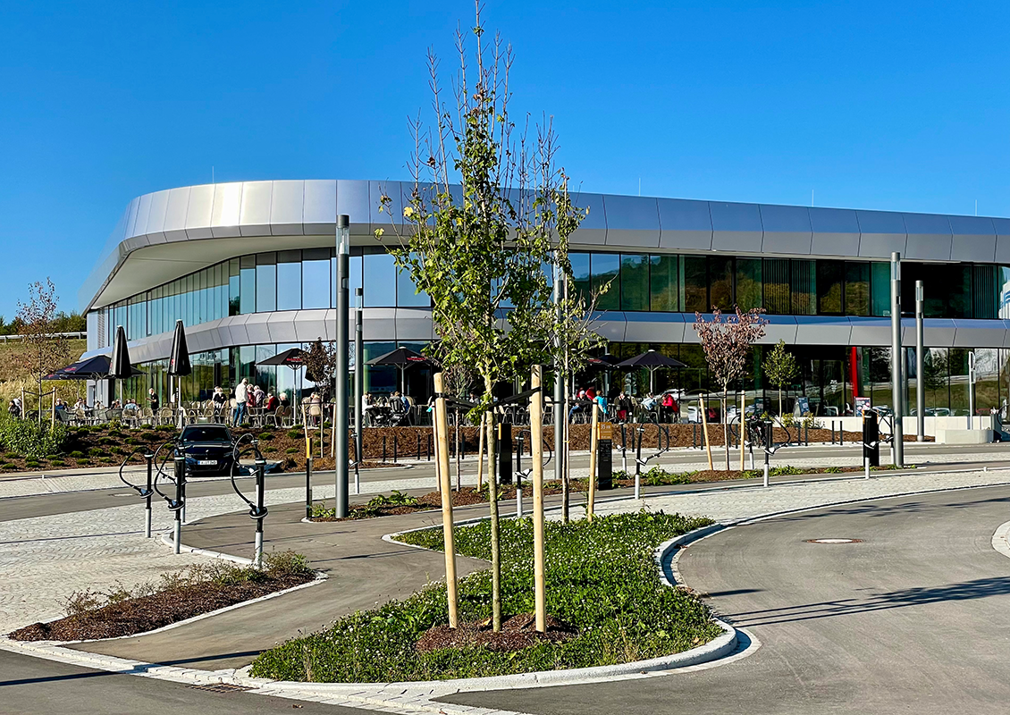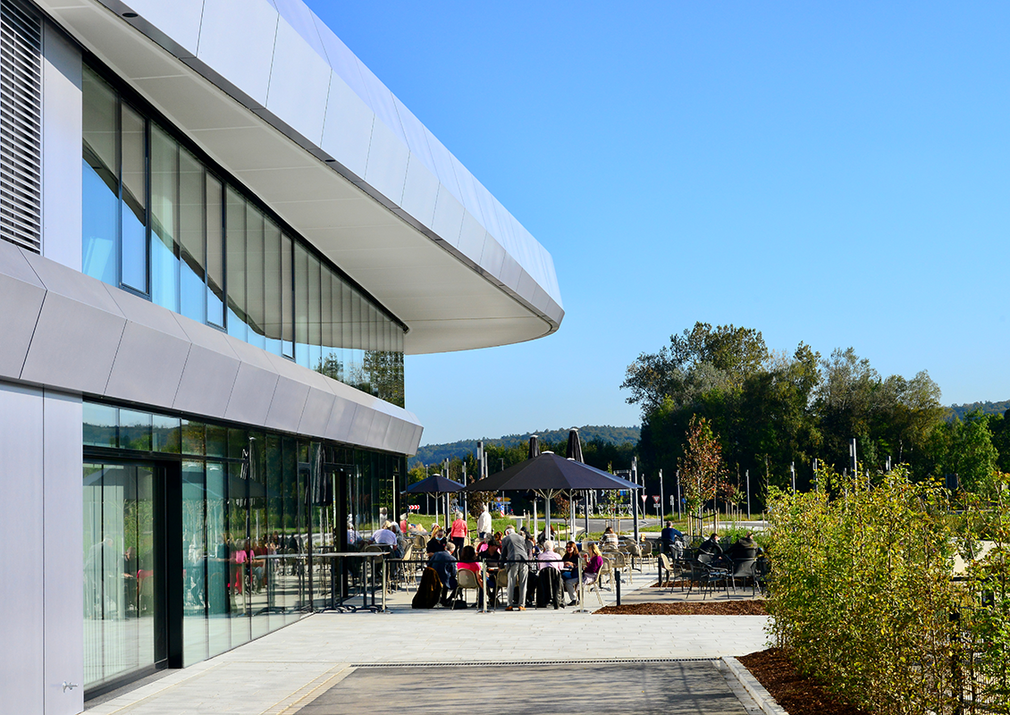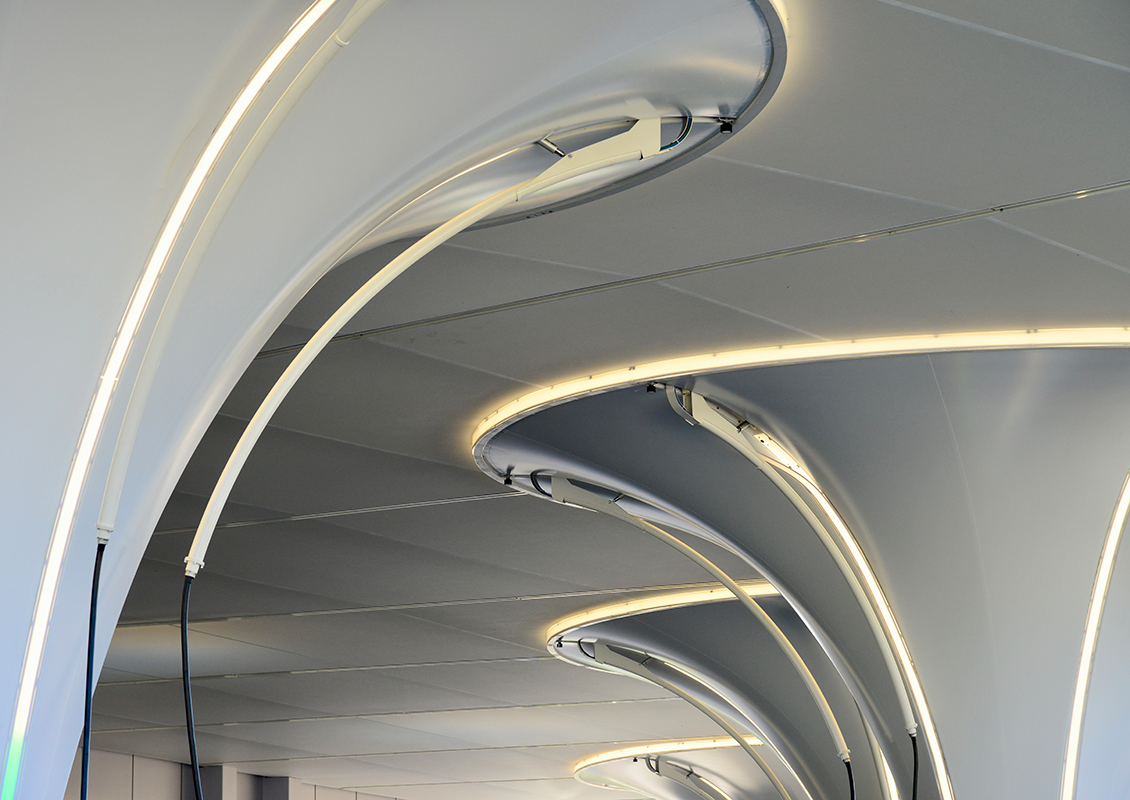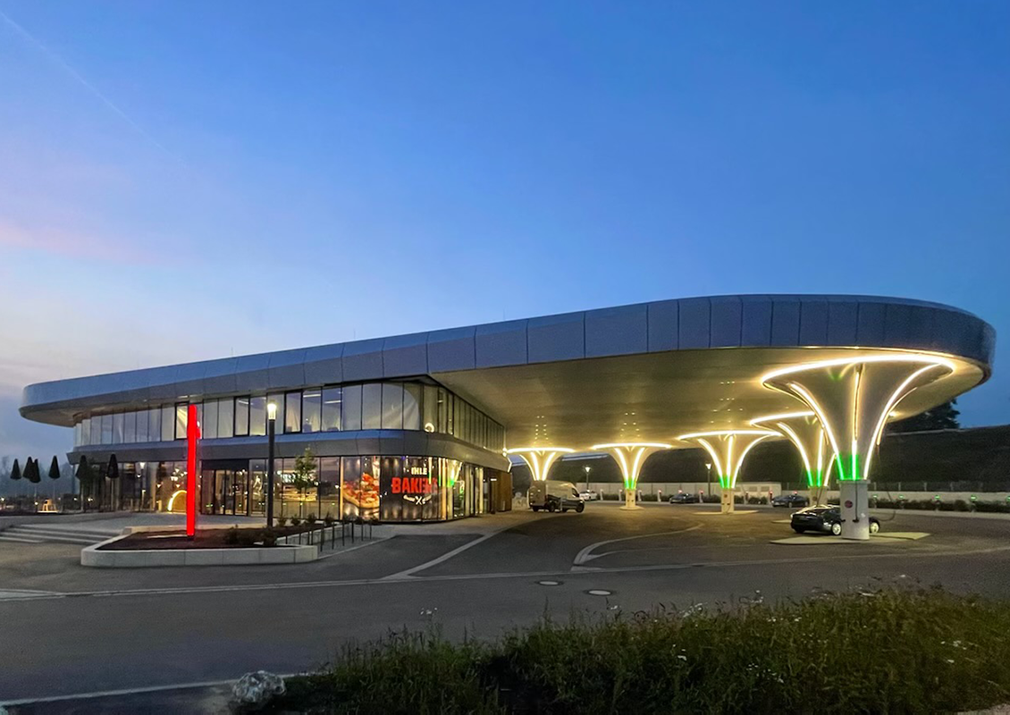Sortimo Innovation Park
ZusmarshausenThe Sortimo Innovation Park will be Germany's largest and most innovative fast charging location with 144 fast charging stations. The main building houses offices on the upper floors, as well as a restaurant area and an exhibition area. The basement houses storage and technical areas.
The load-bearing structure for the planned new building is a conventional structure made of reinforced concrete, consisting of a floor slab, columns and wall plates. All components for vertical load transfer, such as columns and walls, are usually led up to the floor slab without any offset. For the external part of the supporting structure, in particular the roof structure of the charging station, a wide-span construction in steel construction is implemented.
The entire construction is designed without joints; there are no expansion joints between the individual components and areas. In general, the jointless construction method leads to a robust, durable and low-maintenance construction. The floor slabs are designed as point-supported flat slabs. Inside the building, the ceiling slabs are supported by two reinforced concrete cores with various wall plates and reinforced concrete columns, along the outer façade by perimeter edge covers. The thickness of the individual slabs is the same on all floors.
client
Sortimo International GmbH
Our service
Structural design LP 1-6, 8
architect
Swabia 3D Solutions GmbH
Architecture
Wunderle + Partner Architekten mbB
Planning and construction
2017 - 2020
Images
Wunderle + Partner Architekten mbB
