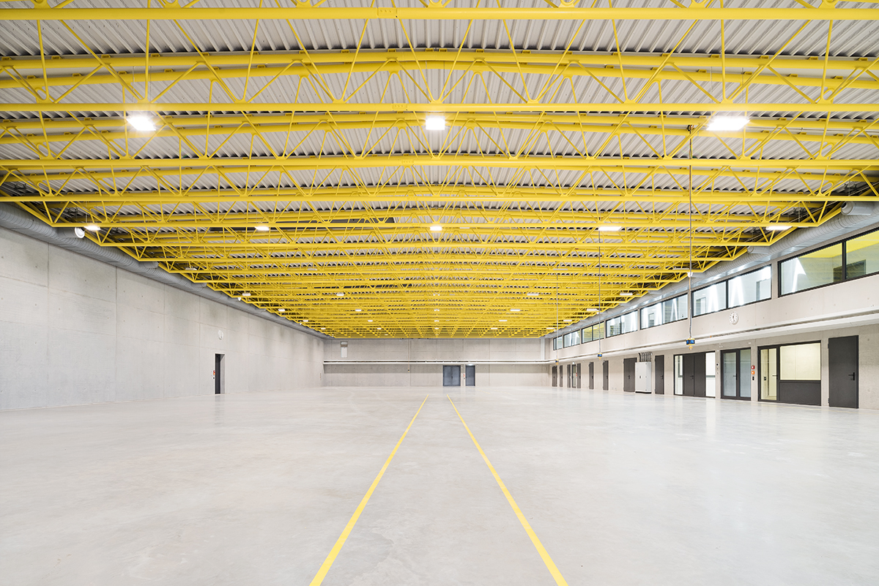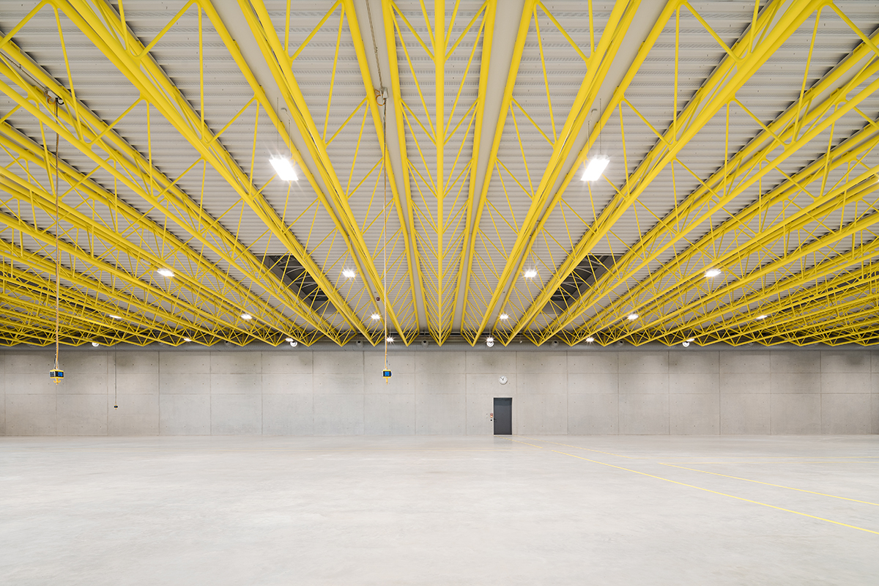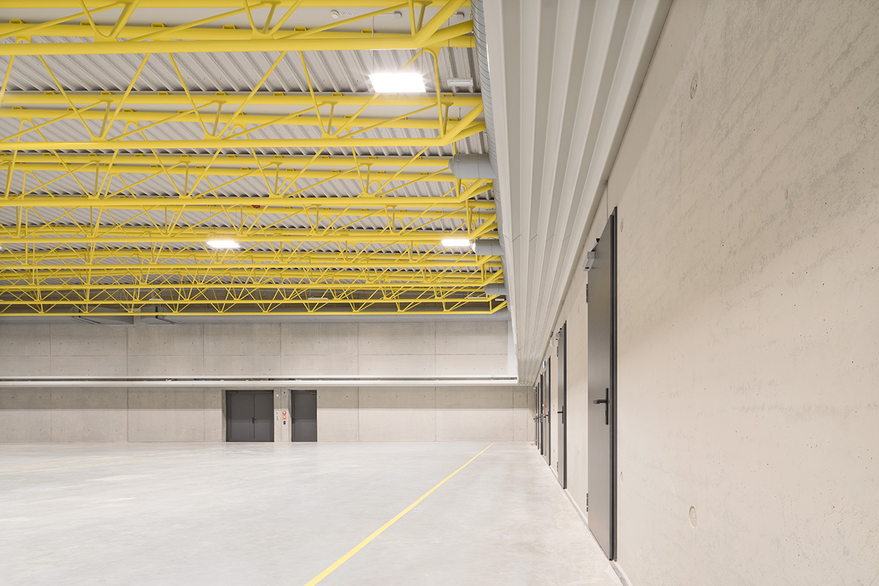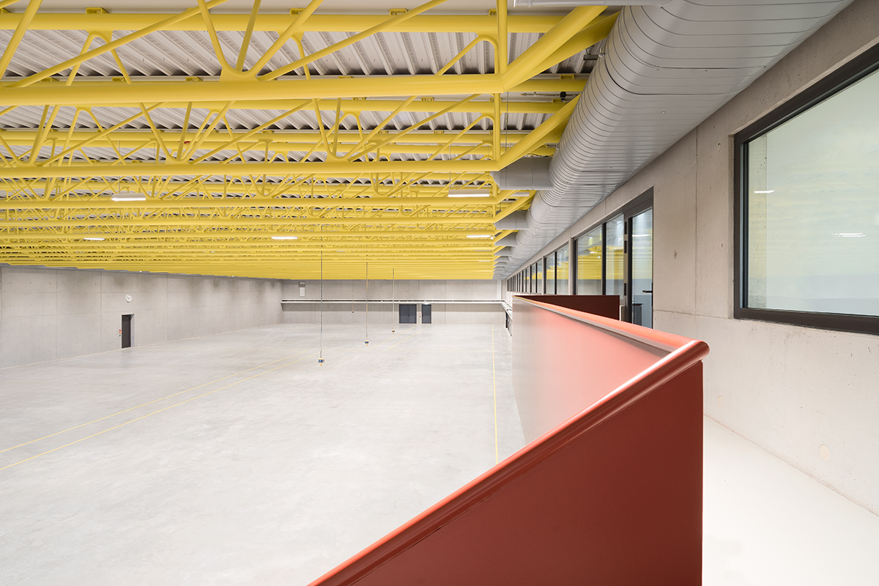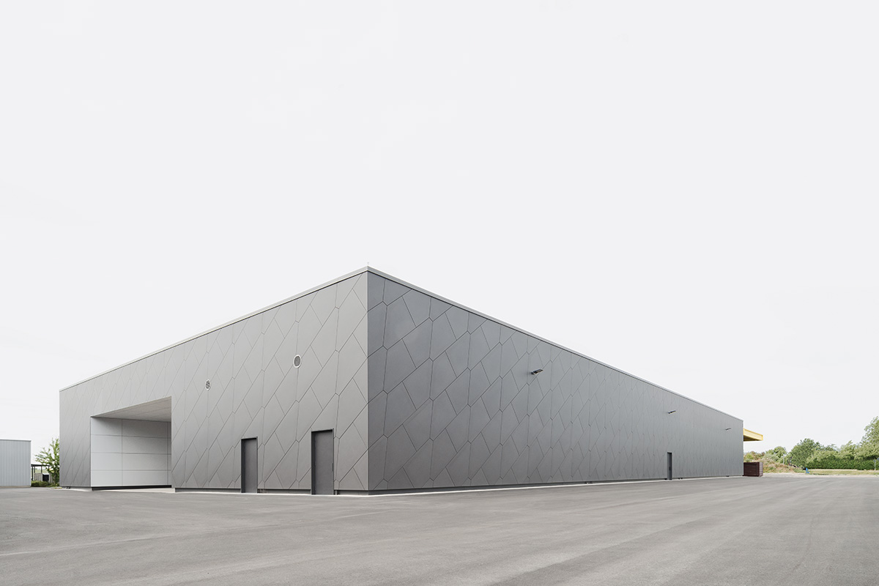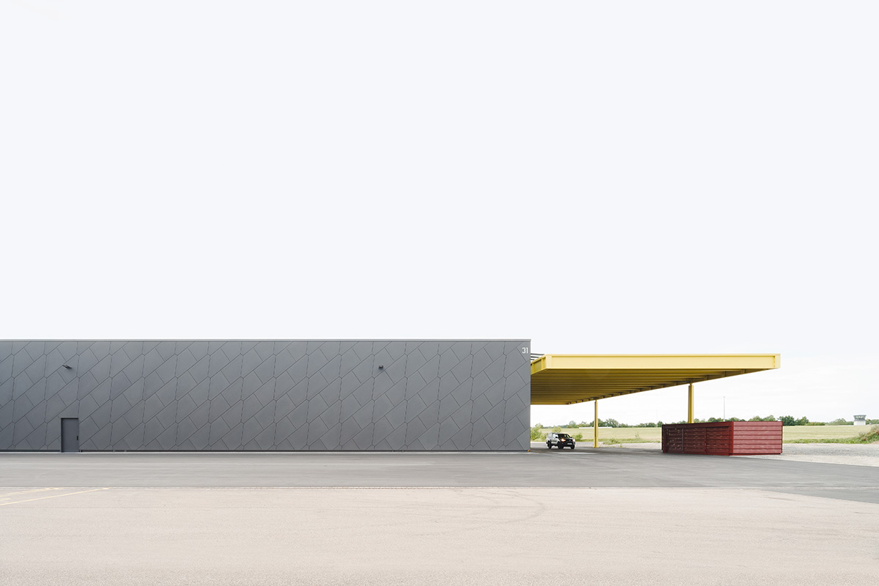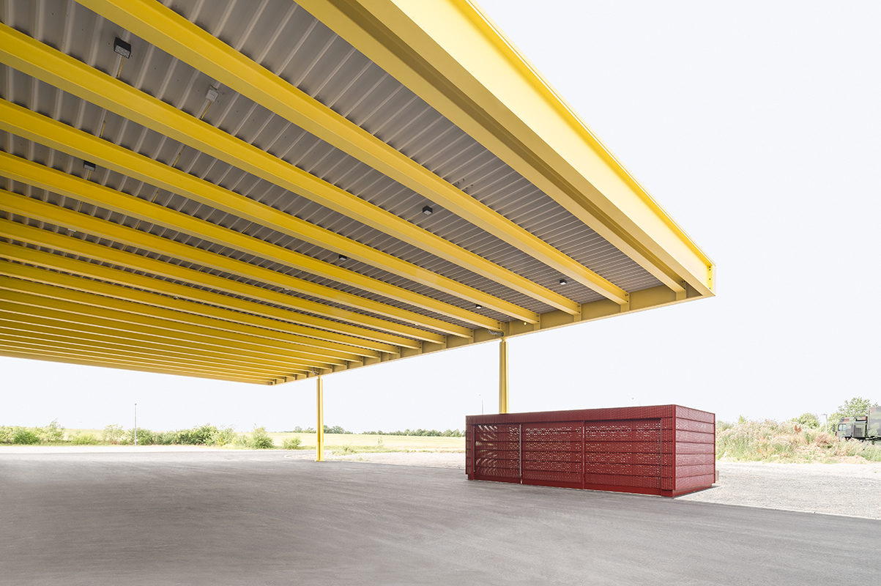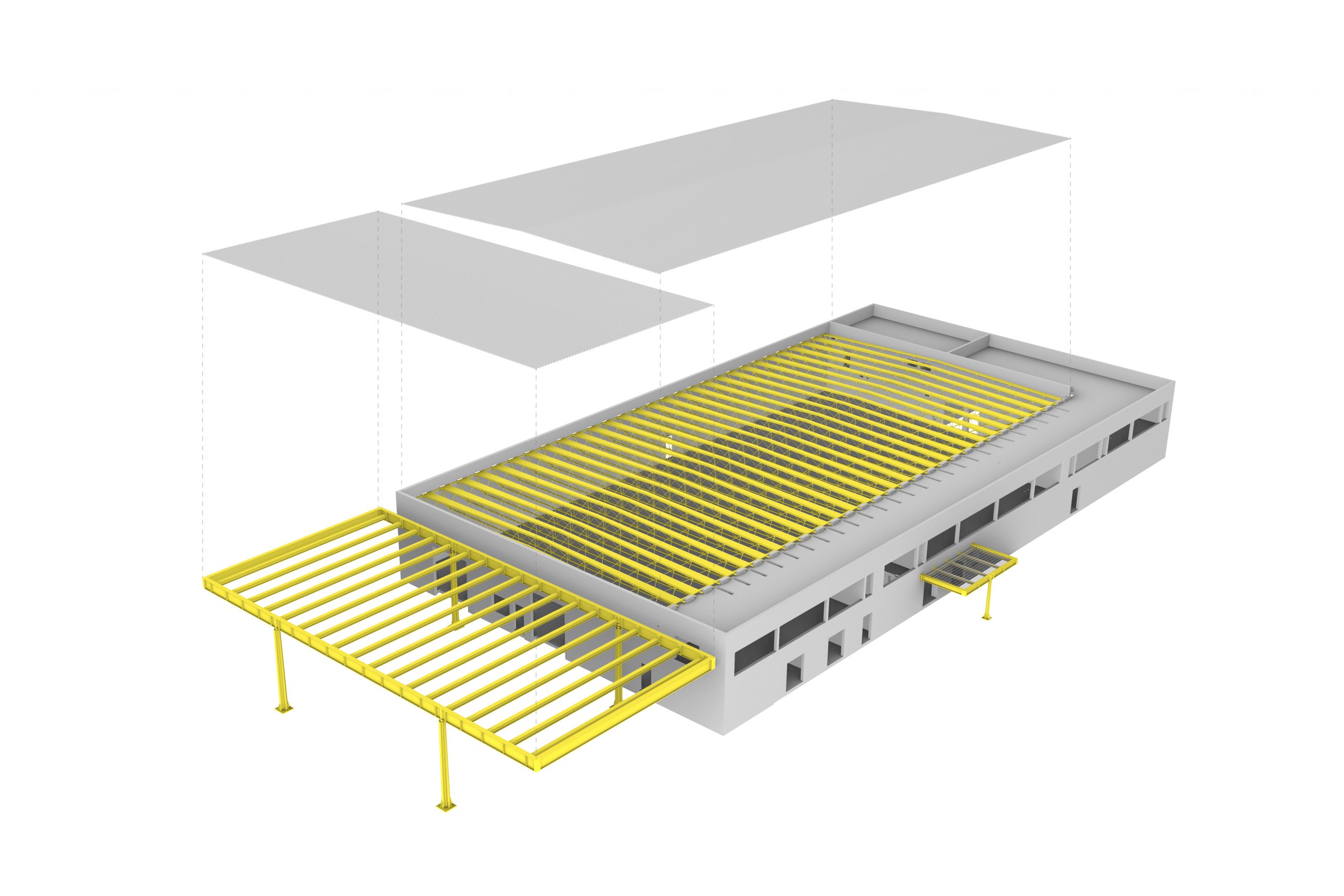New construction of Hall 1 Army Airfield
NiederstettenThe new construction of Hall 1 for a Bundeswehr helicopter squadron is divided into a warehouse, a two-storey storage and administration wing, a technical wing and a covered loading area on one of the front sides. The building has a floor area of approx. 67 m in length x 14.7 m in width and is approx. 8.0 m high. The walls of the hall as well as the ceilings in the administrative and technical wings were made of reinforced concrete as exposed concrete. The roof structure of the warehouse consists of 3-chord trusses made of steel with a span of 28.5 m. The roof trusses are mounted on the trusses in the roof of the warehouse. The roof trusses are supported on the reinforced concrete exterior walls that are clamped in the transverse direction of the hall and on the reinforced concrete walls of the two-storey administration wing. The hall is braced transversely and longitudinally by the reinforced concrete walls. The horizontal forces from the façade are transferred into the building ground via the foundations.
client
Federal Office for Infrastructure, Environmental Protection and Services of the Federal Armed Forces,
represented by the Hochbauamt Schwäbisch Hall
Our service
Structural design LP 2-6, 8
architect
Ecker Architects
Planning and construction
2011 - 2019 (with interruptions)
GFA
3100 m²
Photos
Brigida González


