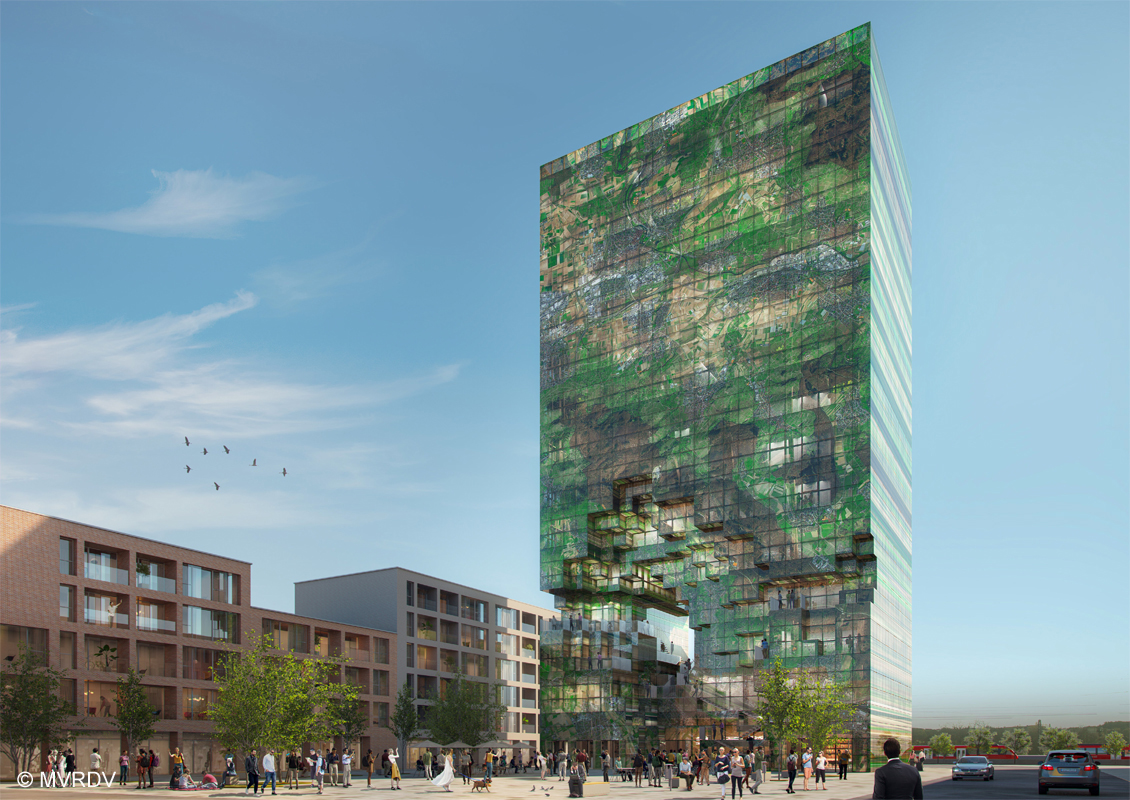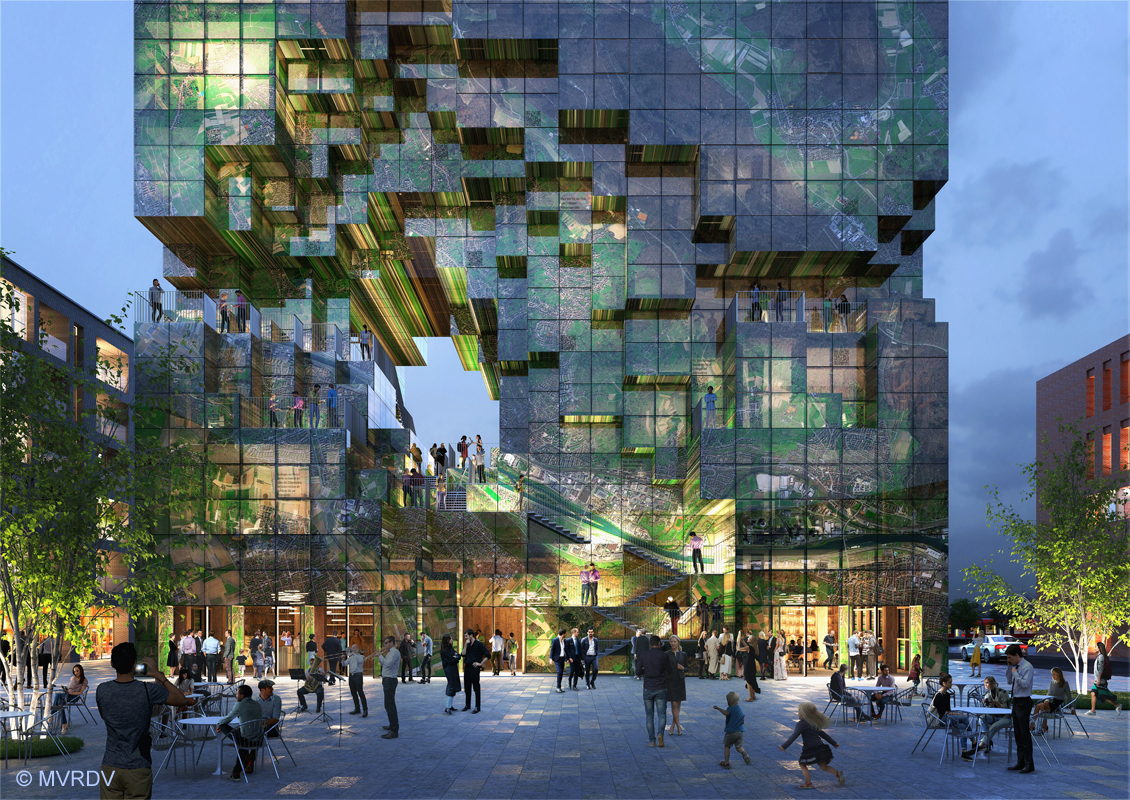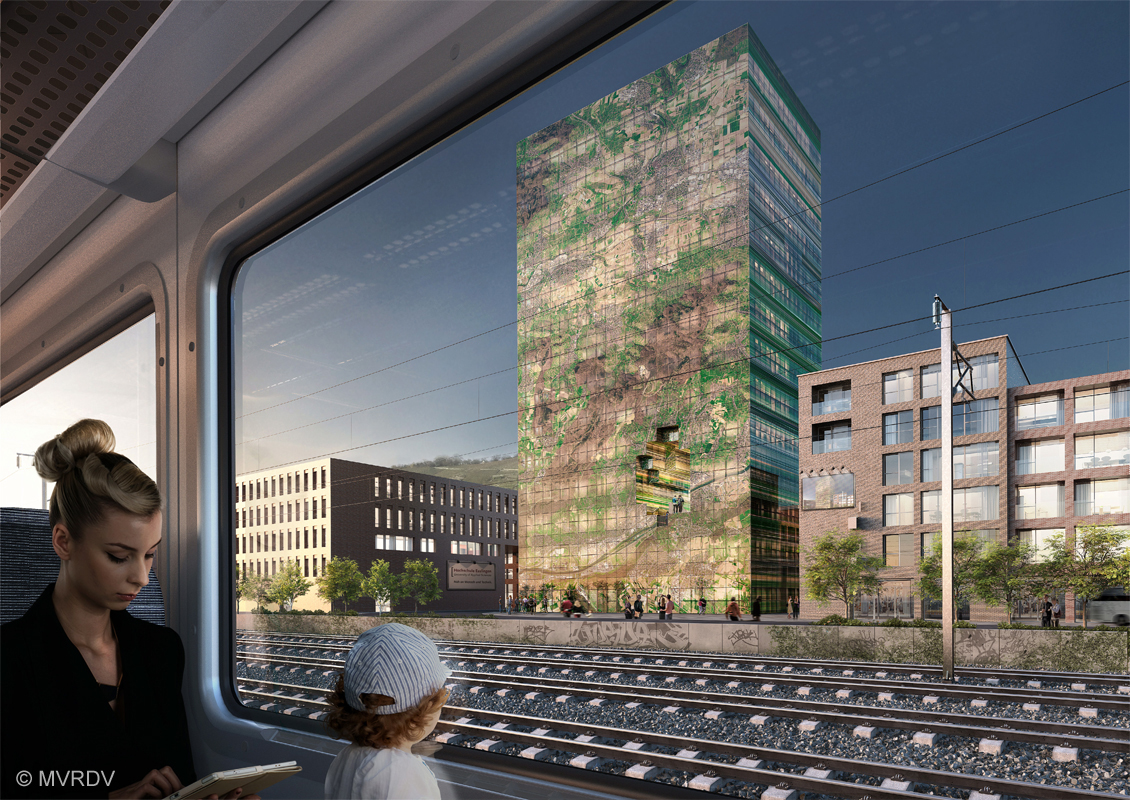Crystal Rock
EsslingenThe "Crystal Rock" is a 14-storey high-rise building that is to be constructed on a former industrial site in the Neue Weststadt district of Esslingen. This site is currently being developed into a new urban district. The ground floor will be used for gastronomy, the 13 upper floors will mainly be used as offices, and residential use is planned for the top floor.
The topography of Esslingen is imprinted on the striking building in two ways: an aerial view of Esslingen and the surrounding area is printed semi-transparently on the façade, which is divided into pixels. The area of the city itself is extended into the third dimension - the topography of the city is imprinted on the surface and is depicted as a three-dimensional opening right through the middle of the building. The glass façade and the spatial pixel structure give the building the appearance of a crystal and are characteristic of the project title "Crystal Rock".
Sustainable design aspects
The building has a hybrid structure made of wood and concrete. The reduction of concrete components played an important role in the design of the structure. Wooden columns and HBV slabs are predominantly used, with the exception of the special area in the central opening of the building. By integrating PV modules into the façade, up to 50% of the building's energy can be generated.
client
RVI GmbH
Our service
structural design + facade planning
architect
MVRDV
Planning and construction
2019 -
Visualization
MVRDV




