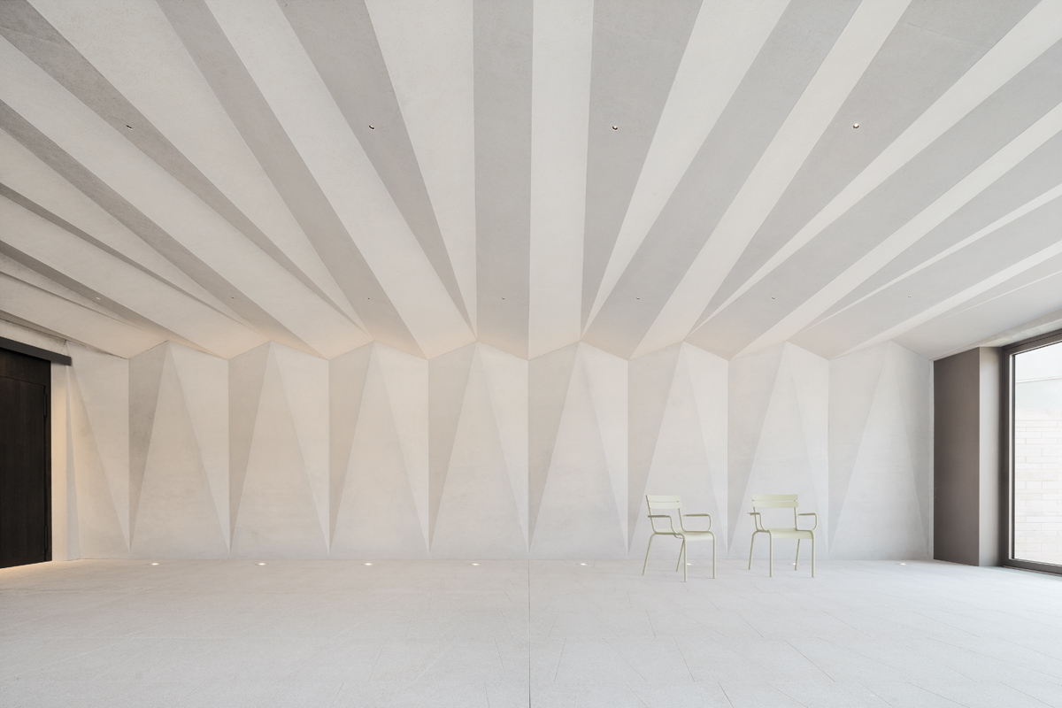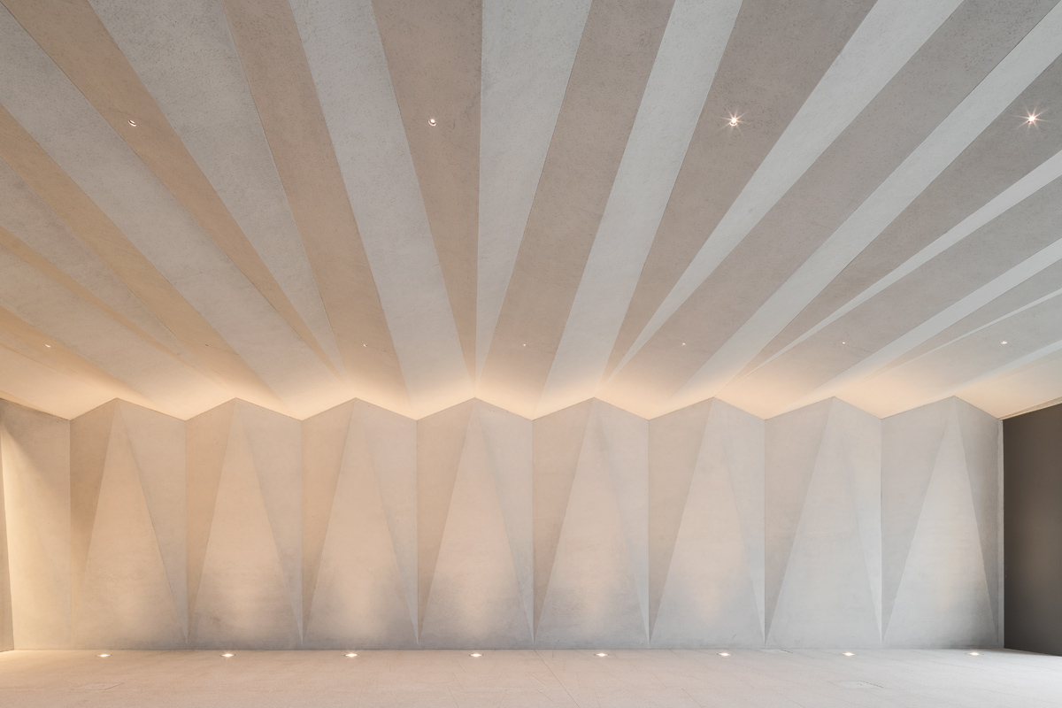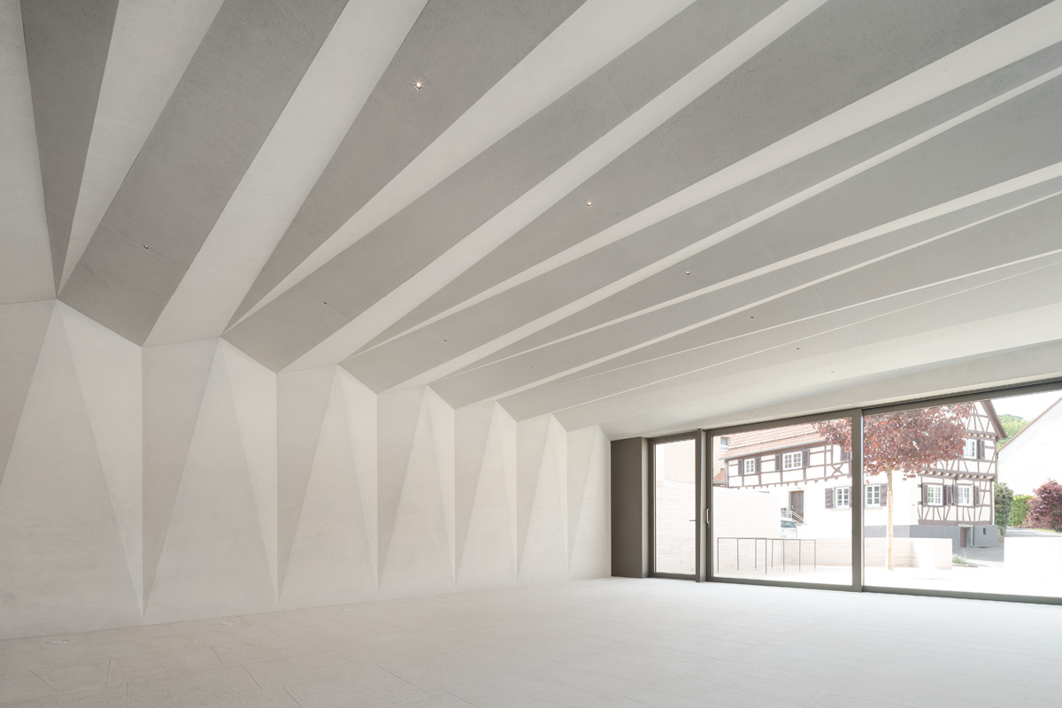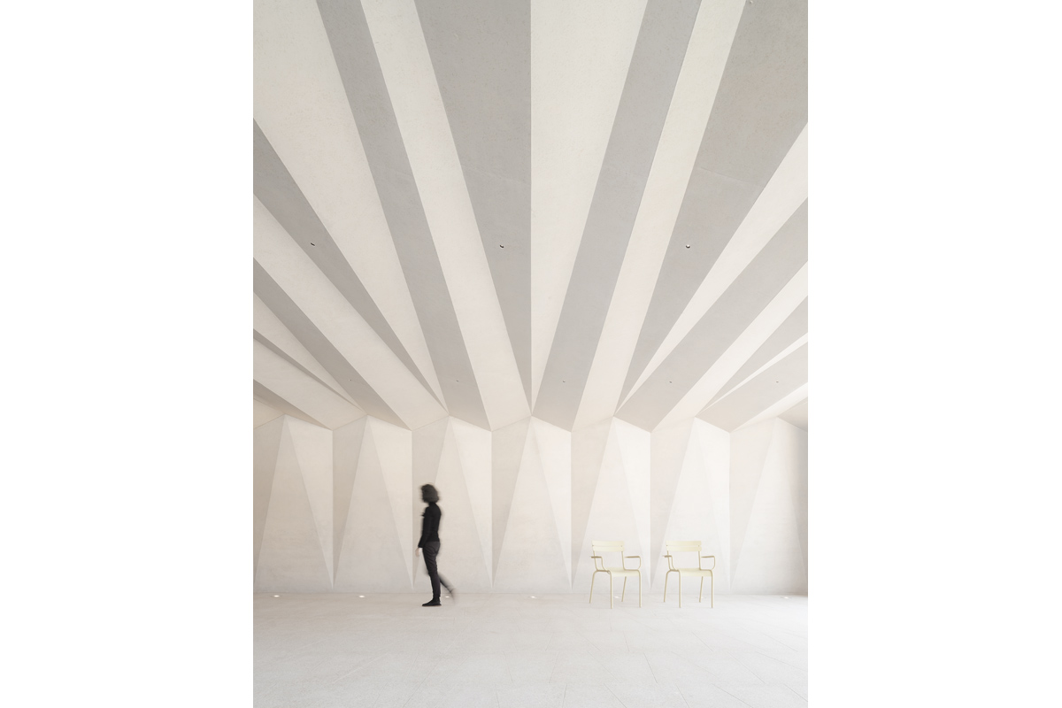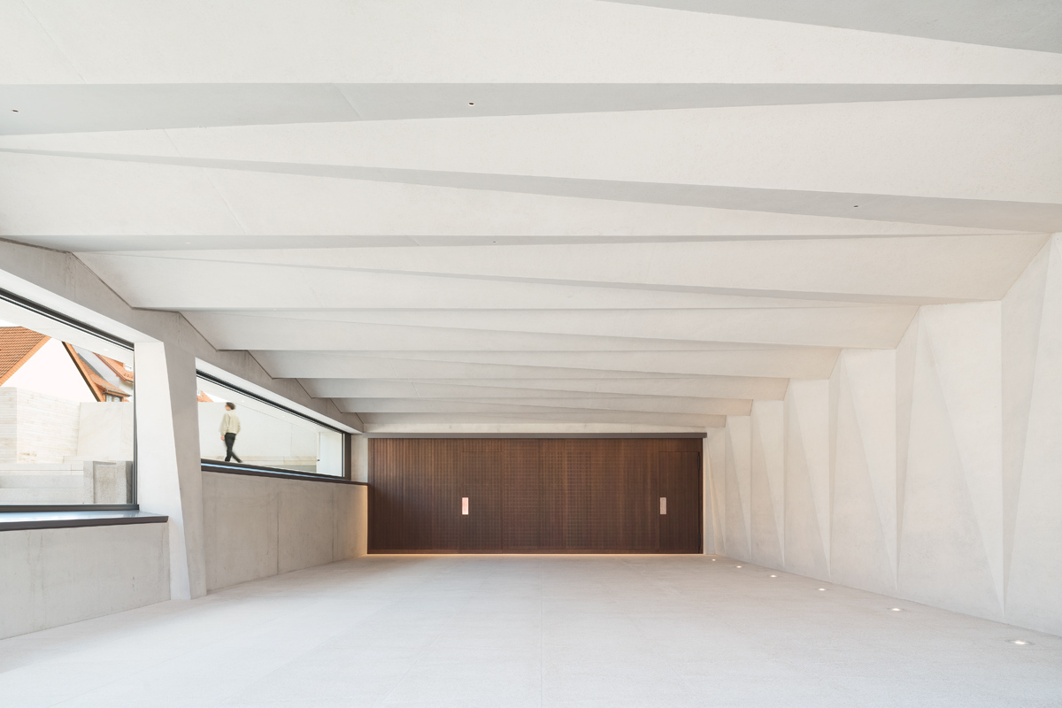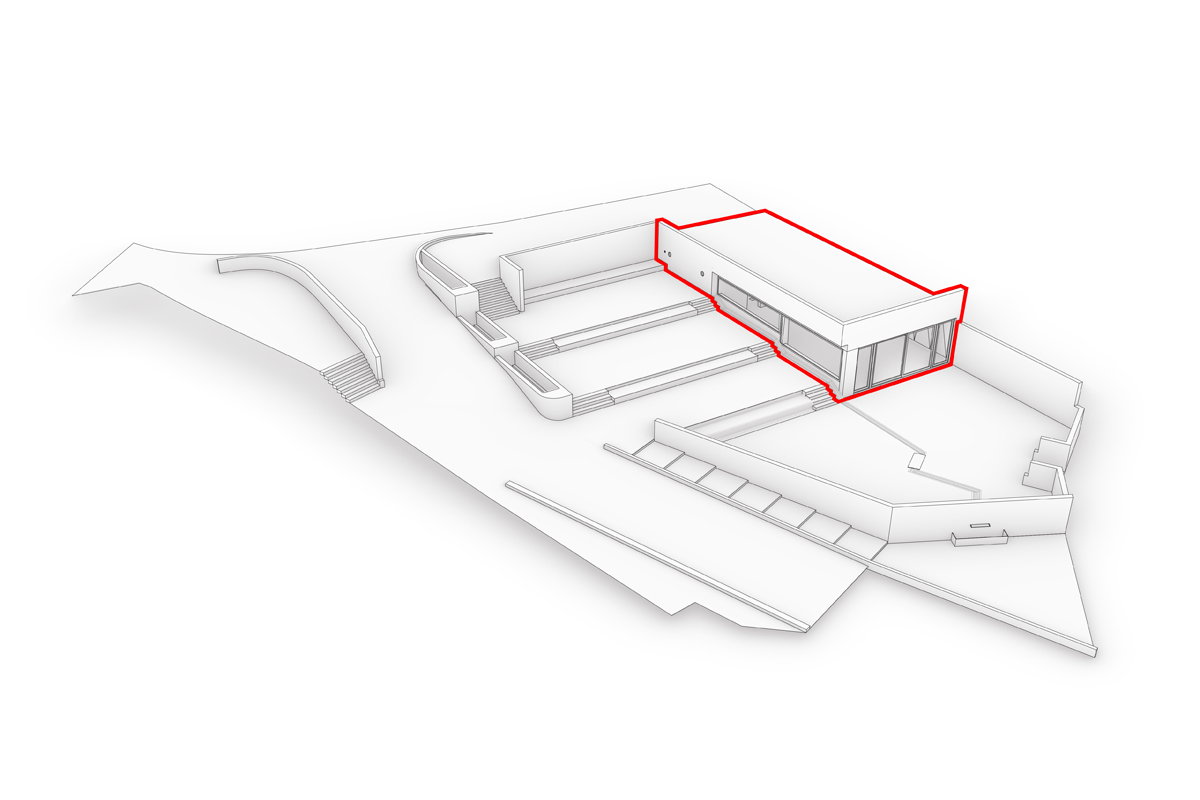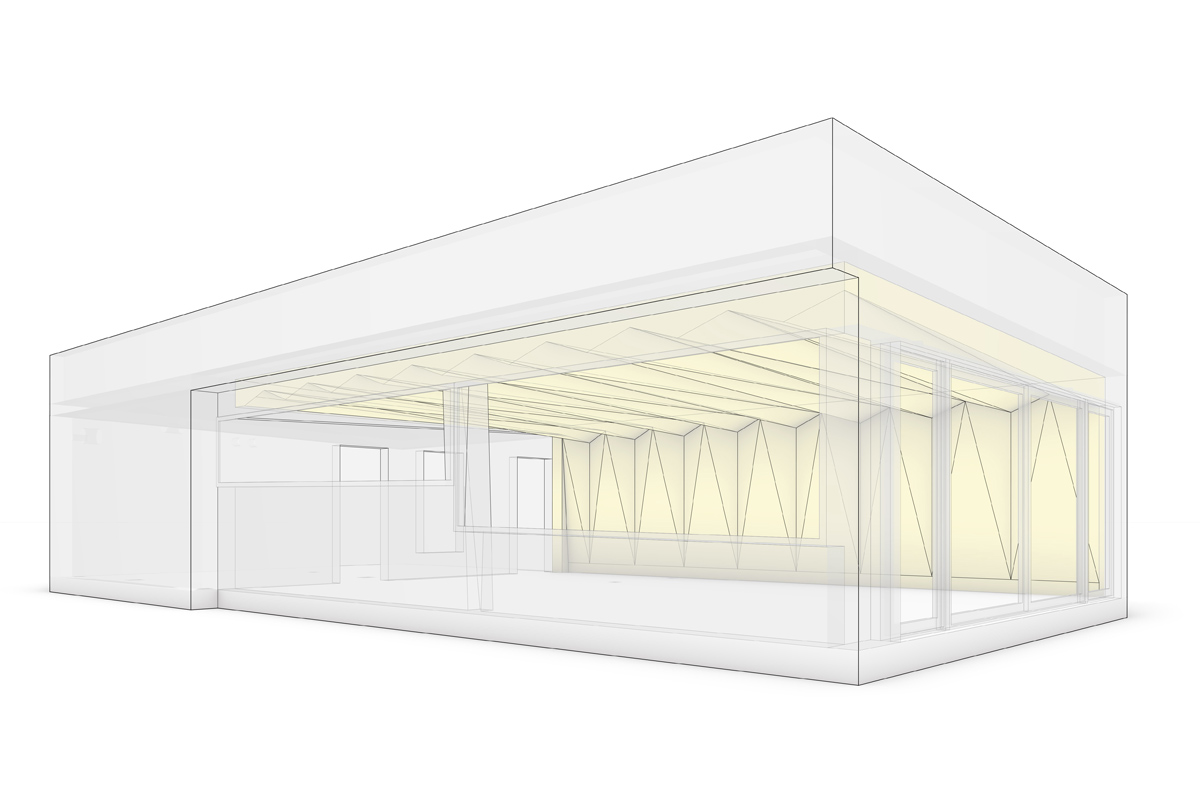New town centre Gaiberg
GaibergWith the redesign of the Gaiberg town centre, the village will receive new open-air facilities and a single-storey new building with café use in addition to an adaptation of the street layout. The outdoor facilities divide the terrain sloping from southeast to northwest by means of generous staircases and integrate the new building into these staircases. Since the main recreational areas of the square are located well below the surrounding level, the new building can be reached at ground level from the lower level of the square and is extensively glazed towards the northwest and northeast. From the surrounding higher level of the village, the ceiling construction of the new building is accessible from the main road and serves as a parking area.
The new building with the floor plan dimensions of 9.3 m x 18.5 m is being constructed in reinforced concrete because it is backfilled from two sides and has to withstand corresponding earth pressure loads. The vertical loads are transferred via wall panels or two steel and one concrete support in the facade level.
The eye-catcher of the building is the folded ceiling soffit, which continues in the wall plane. Architecturally, the folding allows the user a special, three-dimensional spatial experience from inside and outside. The ceiling construction consists of a uniaxial tile ceiling, which protrudes about 0.5 meters above the northeastern facade level. The minimum panel thickness is 26 cm. In the area of the glass façade, the floor ceiling is reinforced by beams.
client
Community of Gaiberg
Our service
Structural design LP 1-6, 8
architect
Ecker Architects
Planning and construction
2016 - 2020
Photos
Brigida Gonzalez
Illustrations
Engelsmann Peters


