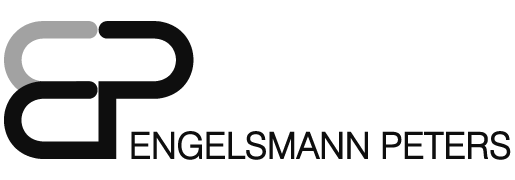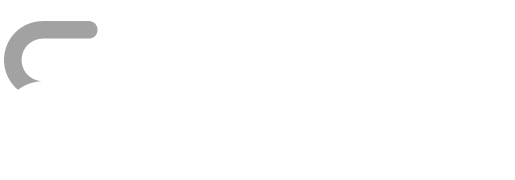Neufeldweg office building and factory hall on the outskirts of Graz
GrazSo different but yet so alike. The two companies opposite each other have different business purposes but are on the same property. What connects them? One owner. The built-up tension between the differences and the similarities is considered a standout design element.
The two structures, the office building and the factory hall, are of solid construction. The wall surfaces, which are offset floor by floor, and the window openings, some of which are large in area, were braced with underlays and overlays in such a way that an apparently irregular arrangement of the windows was made possible. Nevertheless, vertical structural elements are arranged on top of each other so that a consistent load transfer is possible.
client
RGF Holding GmbH Headquarters
Our service
Structural design LP 1-8
architect
LOVE architecture and urbanism
Planning and construction
2018 - 2021
Images
Tamara fresh








