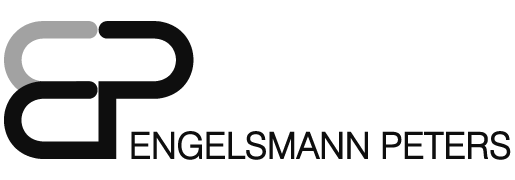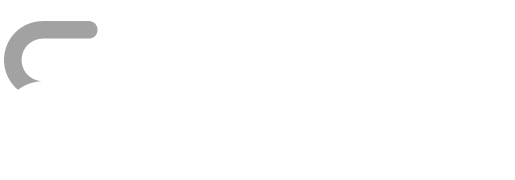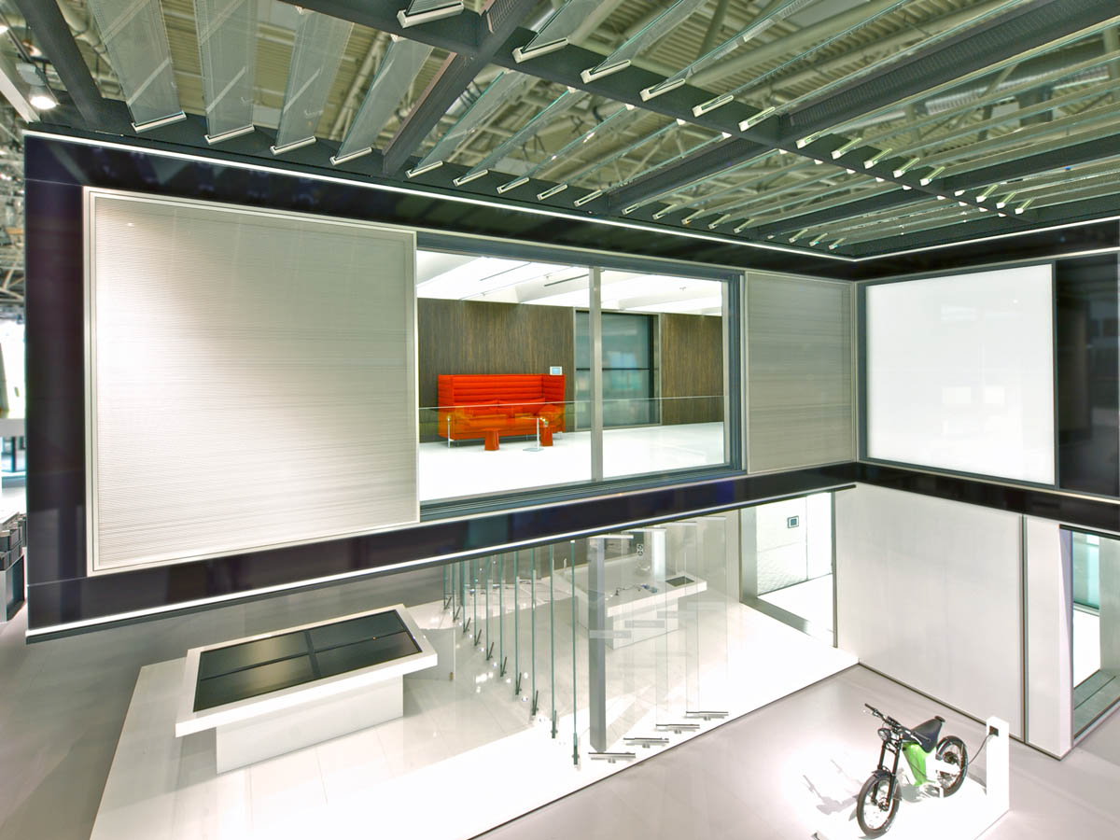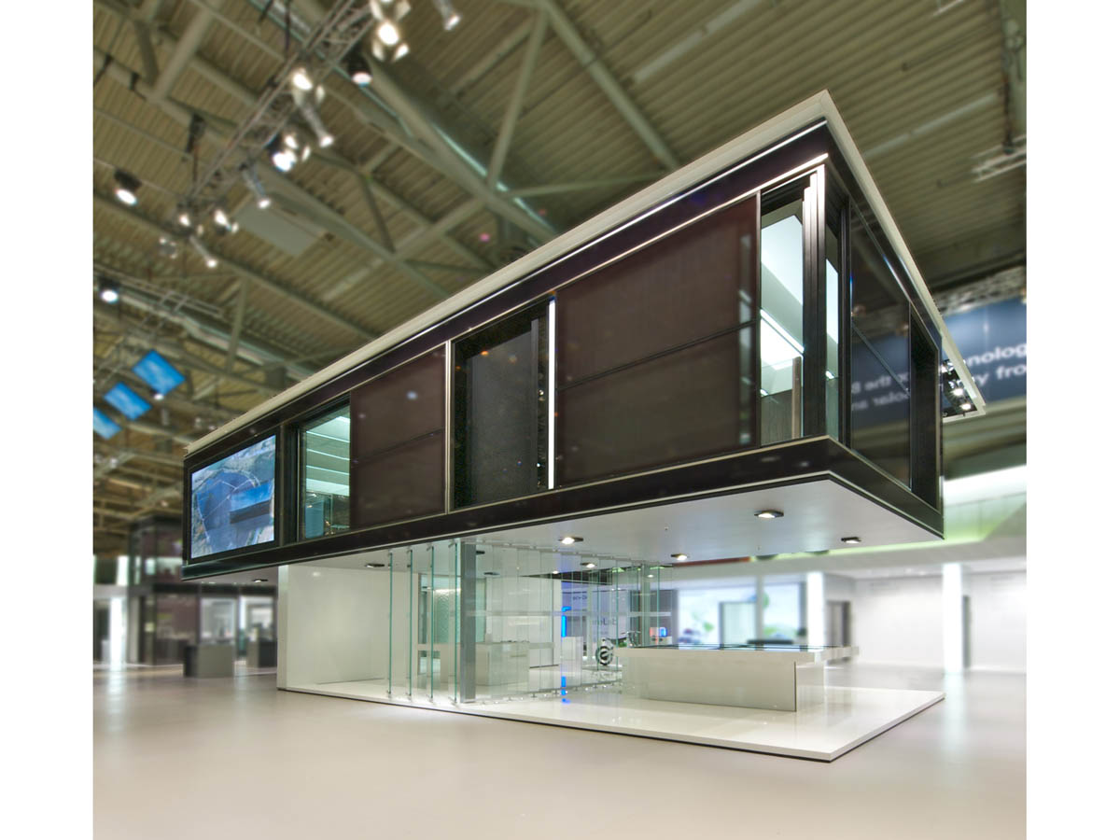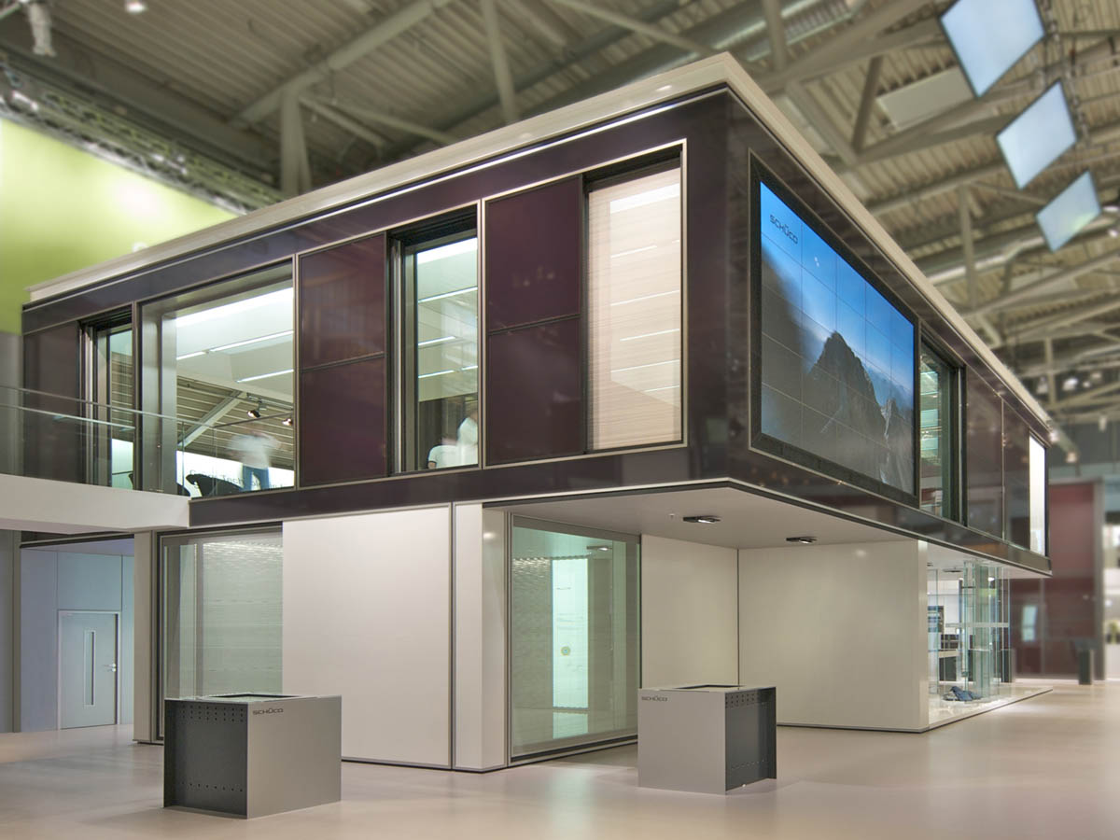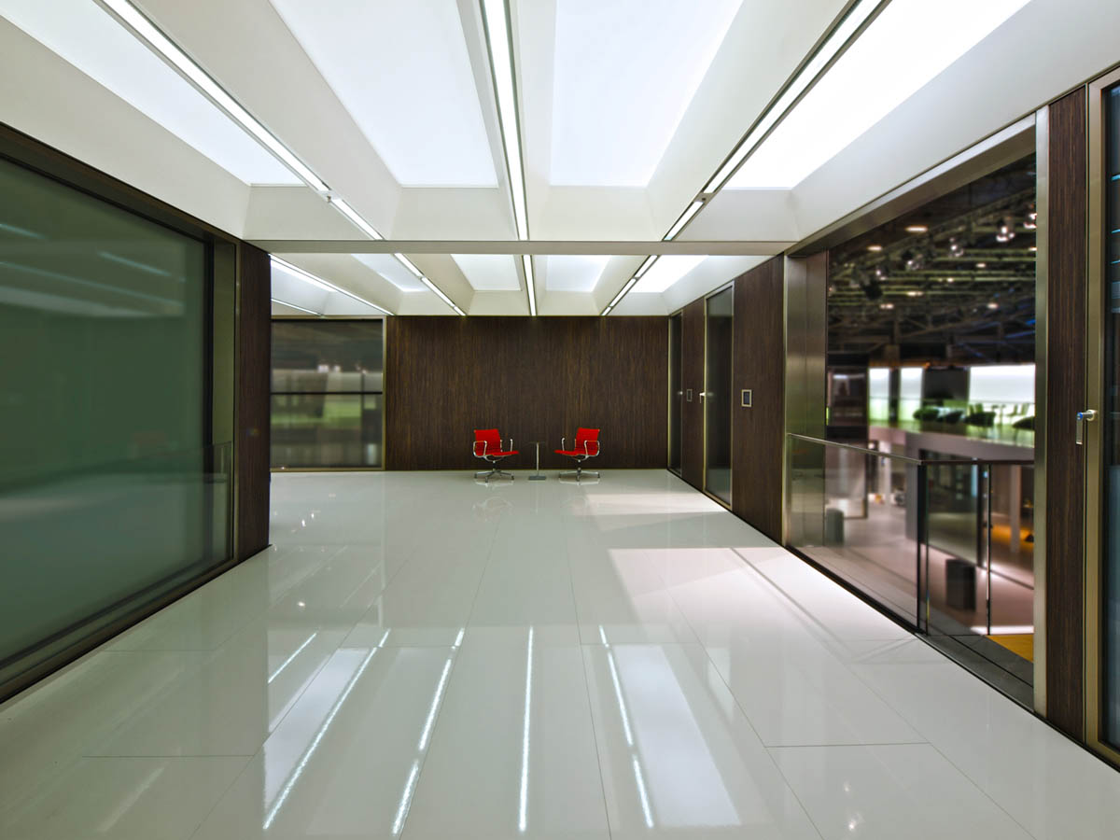Schüco exhibition stand BAU 2011
Munich BAU 2011The Schüco stand at BAU 2011 is a demonstration object for the newly developed energy-efficient 2°System. This system is an adaptive building envelope that can be adapted to the requirements of the building's use. The completely walk-in sample object, designed on a scale of 1:1, replaces the usual exhibition stand concepts. The two-storey building was erected as a steel construction. The horizontal levels of the floor and ceilings were designed as grids. The supports are integrated into the walls and together with the diagonal bars form stiffening panels. The 5.20 m cantilever of the upper floor corresponds to one third of the total length of the building. To demonstrate the design and functional possibilities, the roof of the exhibition stand is covered with solar lamellas, which were designed and constructed as overhead glazing for the given installation situation.
Client
Our service
Structural design LP 1-6
architect
FAT LAB, Prof. Andreas Fuchs
Planning and construction
2010-2011
Photos
Prof. Andreas Fuchs
