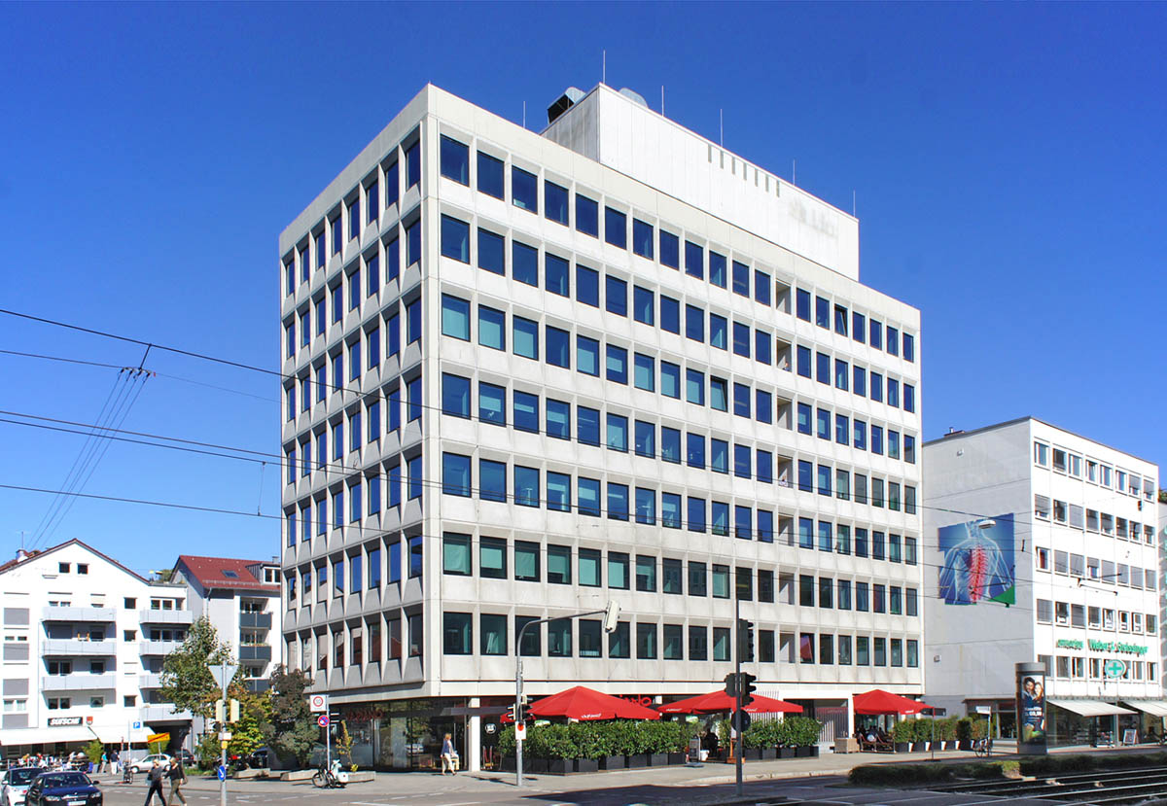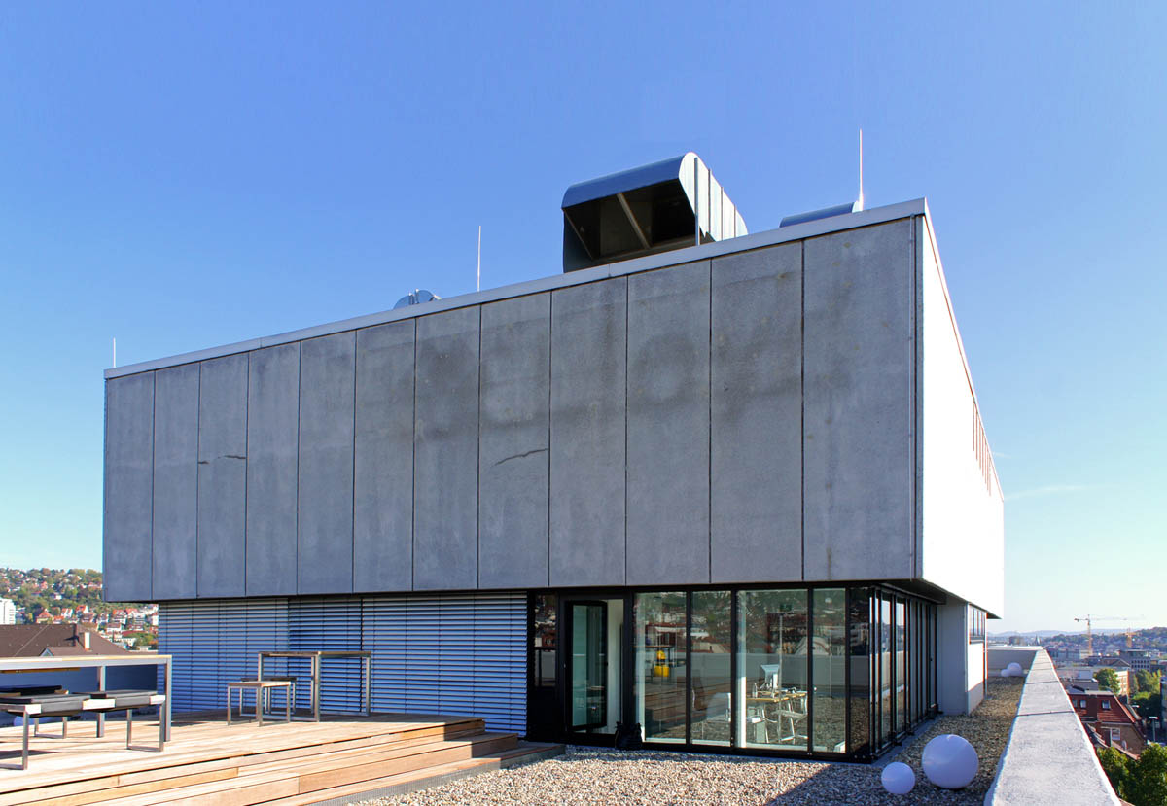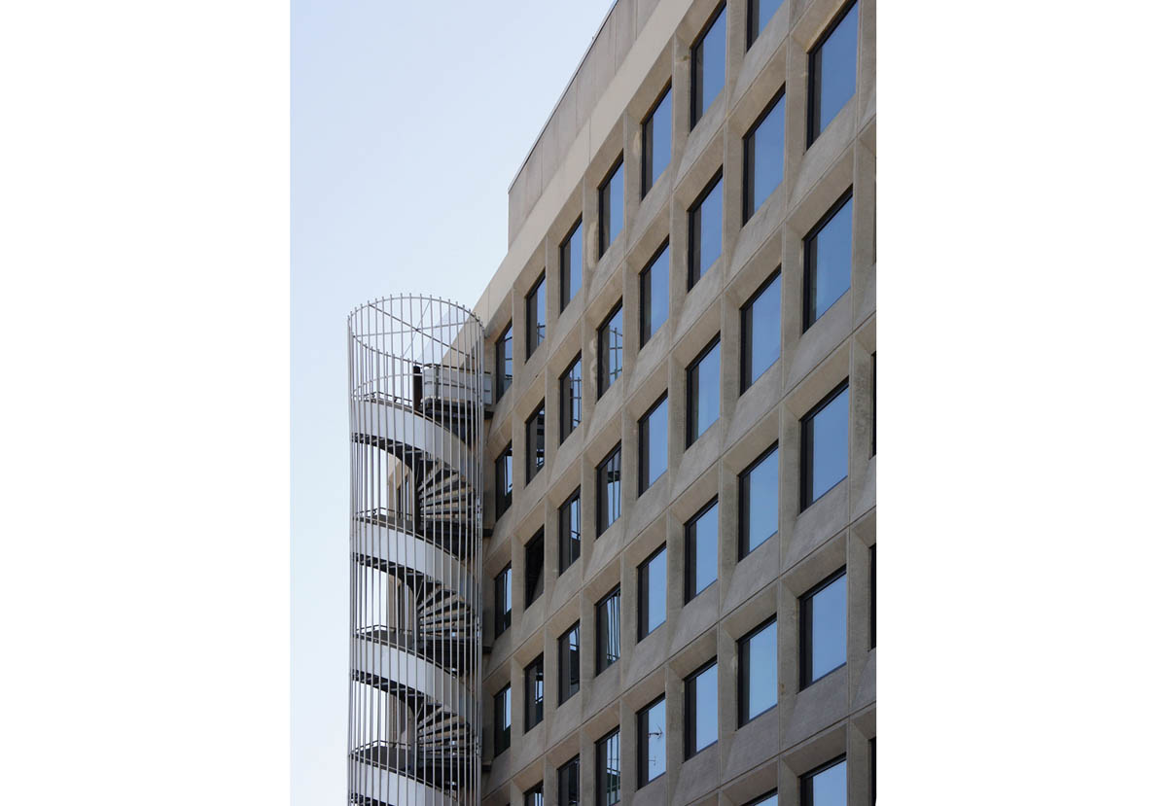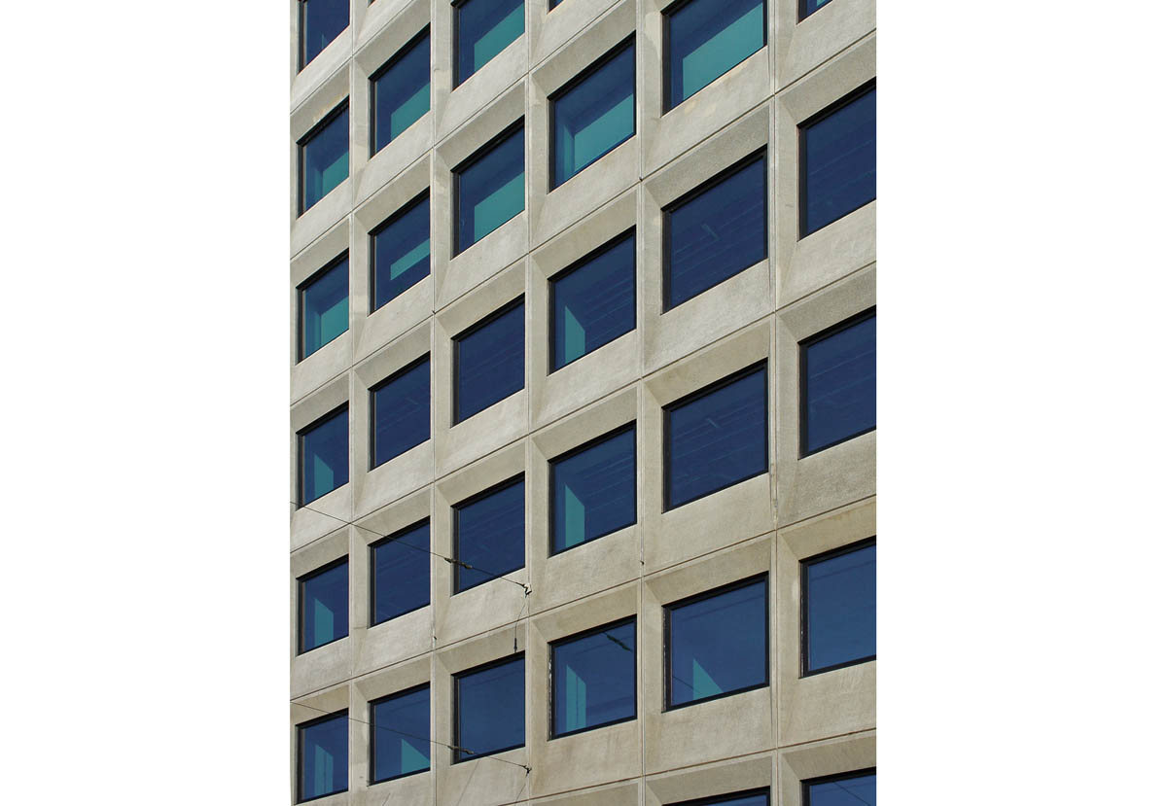Lloyd Tower Stuttgart
Schloßstrasse 70, Stuttgart-MitteThe Lloyd House, built in 1970, is a striking 8-storey high-rise building in a prominent urban location in Stuttgart city centre, which was converted and thoroughly modernised between 2009 and 2011. The redesign of the interior rooms as well as new uses and the installation of state-of-the-art building services required numerous interventions in the load-bearing reinforced concrete structure of the building, which was gutted down to the shell. Careful investigations and numerous recalculations were carried out to upgrade the existing structure as part of the reconstruction measures. The structural calculations for the construction measures were based on the structural calculations and planning documents for the existing building from 1968.
The extensive construction measures included, among other things, support for the staggered storeys and the conversion into office space, the dismantling of load-bearing wall and ceiling components to allow the greatest possible flexibility of the floor plans, and various wall and ceiling openings for a new development concept. A self-supporting steel construction was the basis for a new utilisation concept for the roof terrace. A single-storey extension in steel and glass construction was constructed for the gastronomy located on the ground floor. For the partially damaged curtain wall exposed concrete façade elements, recommendations for refurbishment were drawn up following an investigation of the existing building stock, based on the recommendations of the DAfStB's refurbishment guidelines.
client
COPRO Project Development GmbH
Our service
Structural design LP 1-6, 8
architect
Barkow Leibinger
GFA
10.500 m²
Planning and construction
2007-2011





