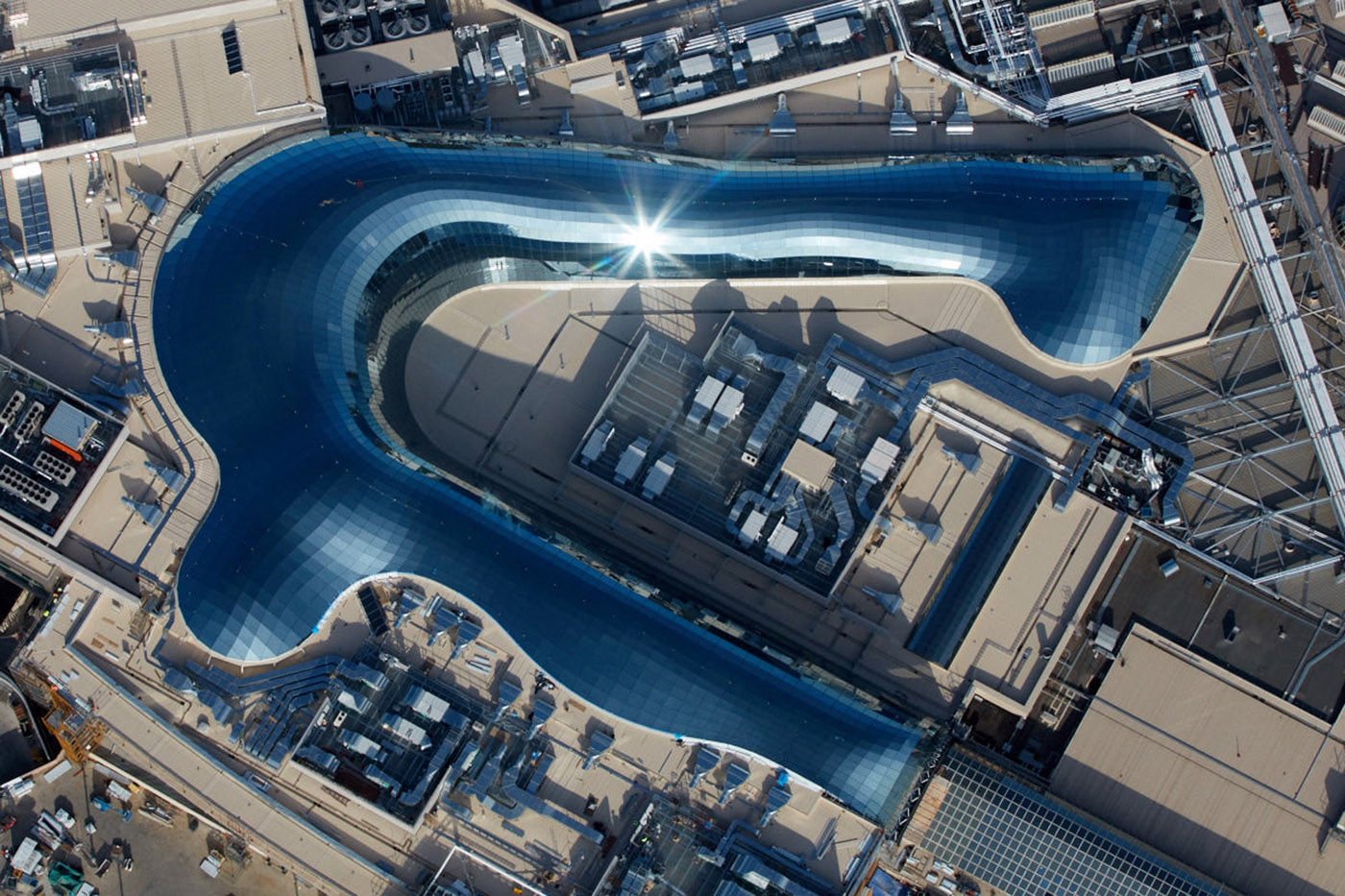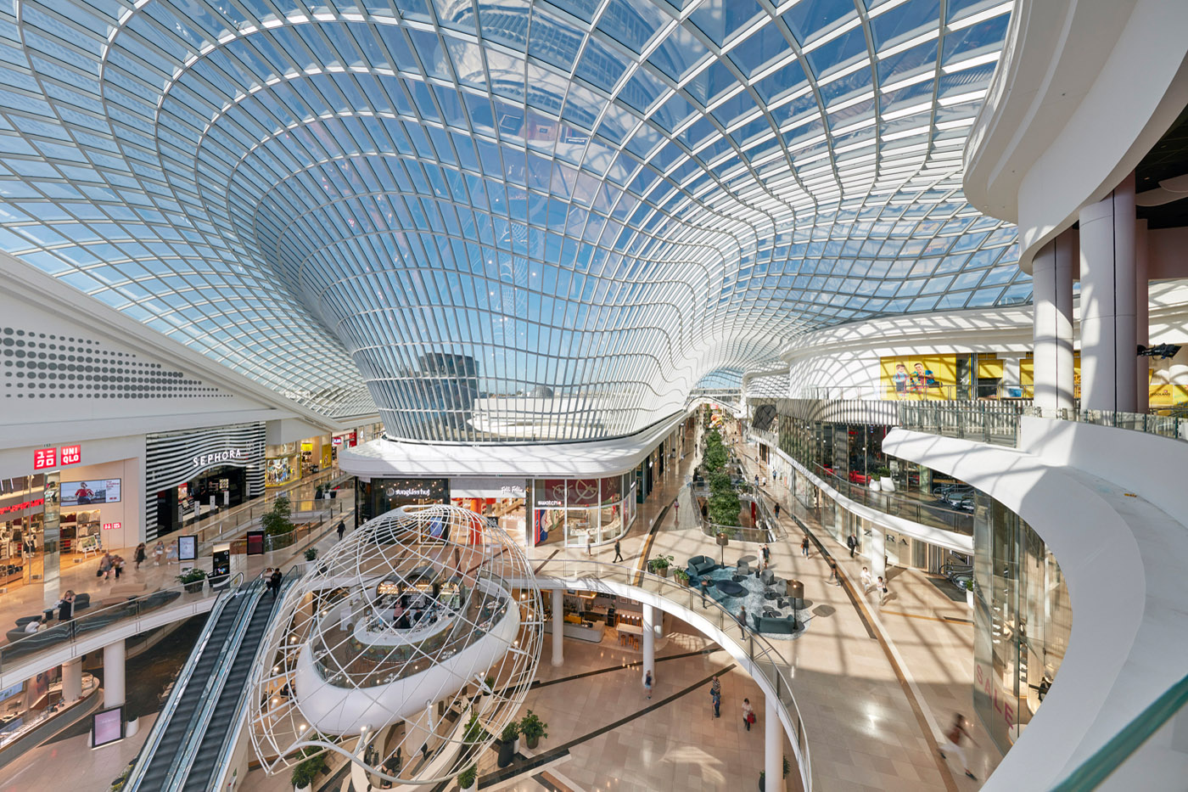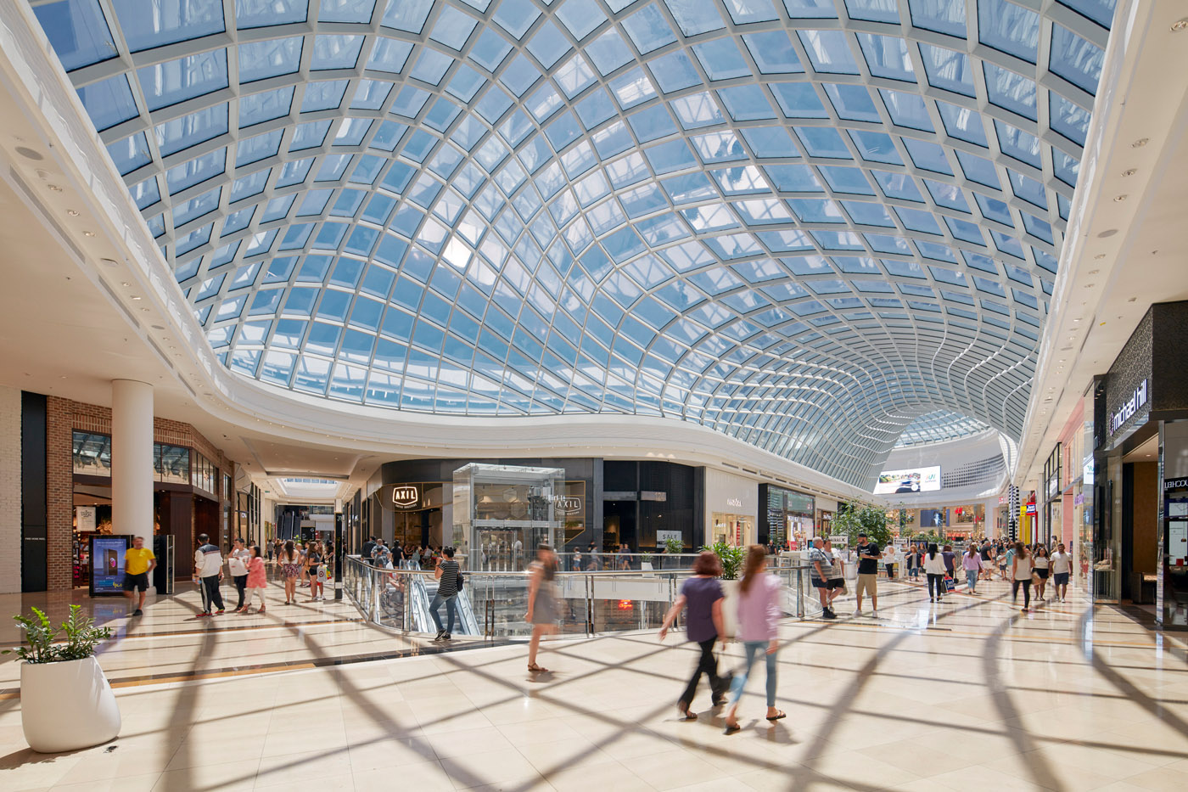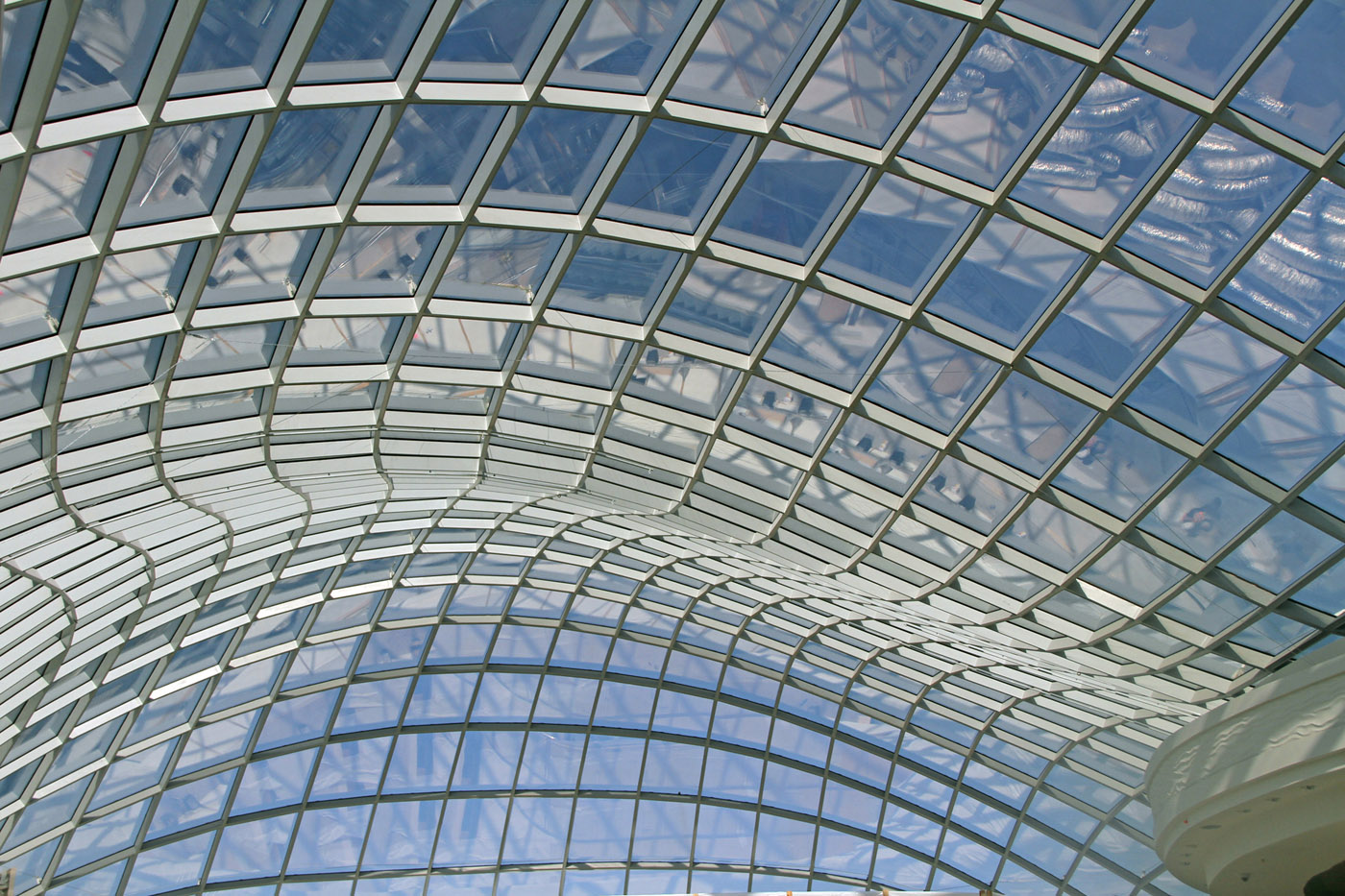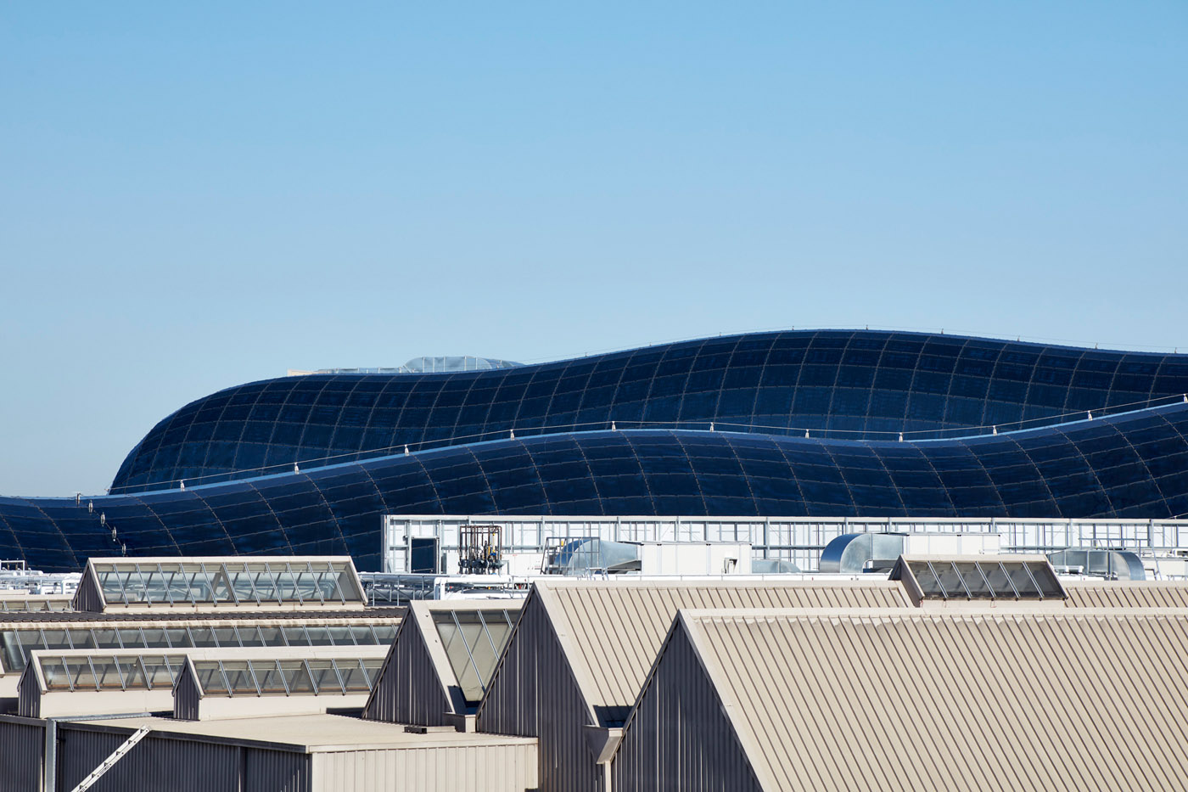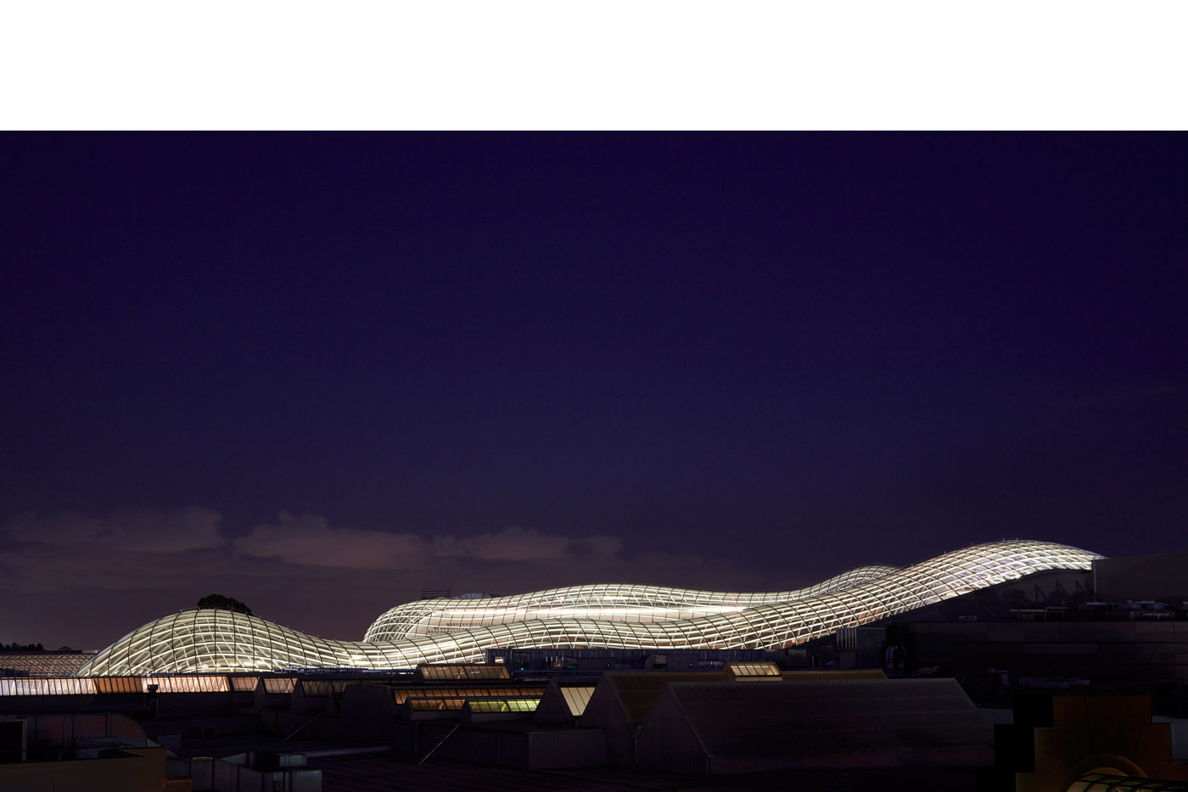Chadstone Shopping Centre - glass roof
MelbourneThe Chadstone Shopping Centre, located in a suburb of Melbourne, has been redesigned and extended. The freely formed atrium of the extension is covered by a glass grid shell. The approx. 140 m long glass shell with a maximum span of up to 44 m has a surface of approx. 7000 m². The supporting structure is formed by an internal, filigree steel construction with a glass covering of square meshes. For the glazing, 2672 different pane formats were used. Triangular panes were only used in individual peripheral zones. The edge areas have been optimised in terms of the pane formats to create an elegant transition to the building. A circumferential edge beam forms the support for the steel bars of the supporting structure, which are dimensioned differently depending on the load. Bolted connections are mainly used at the junctions; for higher loads the bars were welded together. The insulating glass panes rest on all sides and are fixed to the steel construction against wind suction by means of point holders. The roof structure is connected to the main supporting structure of the building by means of articulated joints to avoid constraining stresses, for example due to temperature differences or deformations.
Design planning and pre-dimensioning was carried out by the British engineering office Atelier One. The further structural analysis of the project was carried out by seele in close cooperation with ENGELSMANN PETERS engineers. The work of the engineers included checking the load-bearing safety and serviceability for the steel structure and the insulating glass panes, cooperation in the development of details, their dimensioning and the setting up of an assembly statics. The facade construction specialist seele realised the free-form shell structure.
The geometry of the 140 m long shell roof can be divided into a central funnel-shaped section, control areas and dome-shaped widenings, each of which has different load-bearing characteristics, but which influence each other. To take this into account, the calculations were carried out on a 3D overall model. In order to optimize the steel tonnage, the steel profiles were designed in 4 different plate thicknesses, which were determined by iterative calculation methods. For the design of the insulating glass panes, the decisive pane geometries were determined parametrically. In addition to the usual loads from dead weight, wind and climatic loads, special attention was paid to the forced deformations from the load case assembly bending.
Client
Our service
Structural design LP 4, 5
architect
Callison RTKL
Glazed surface
7000 m²
Planning and construction
2014-2016
Photos
Aaron Pocock, ProBuild


