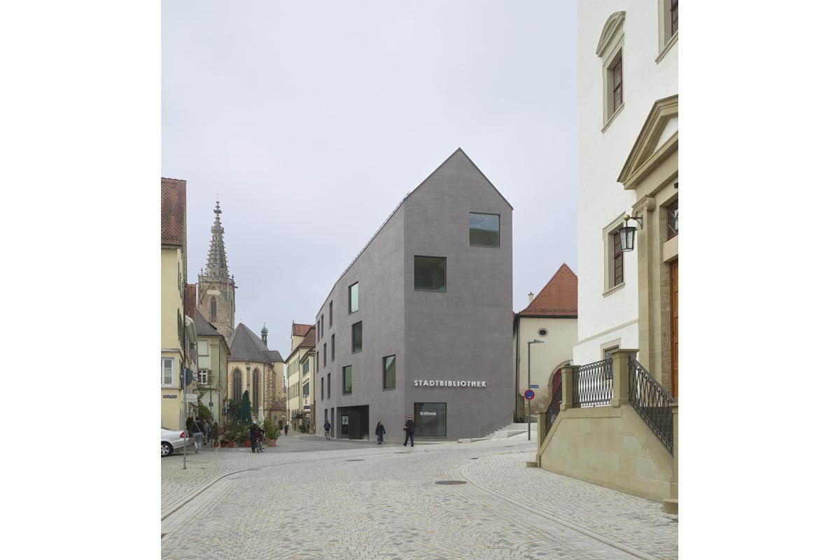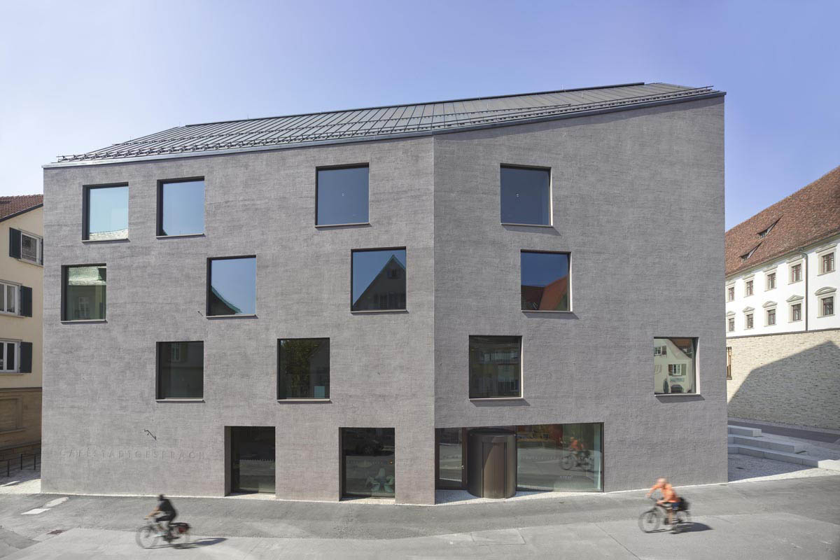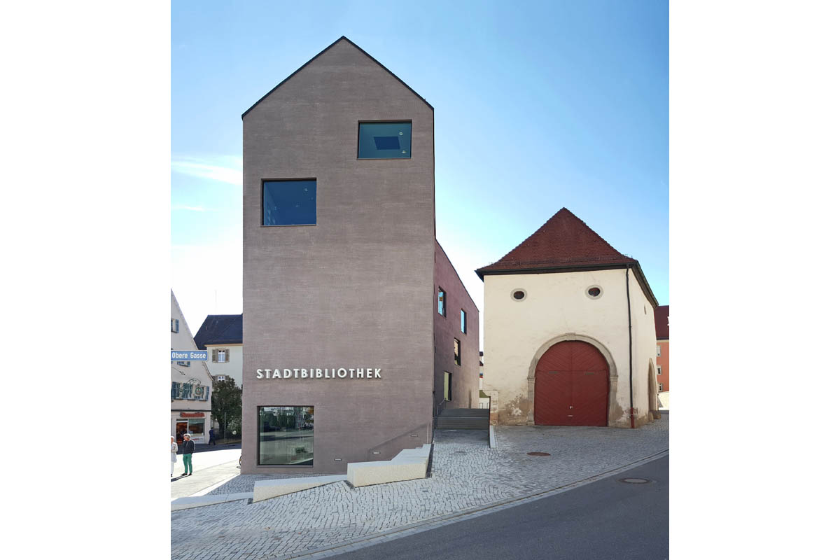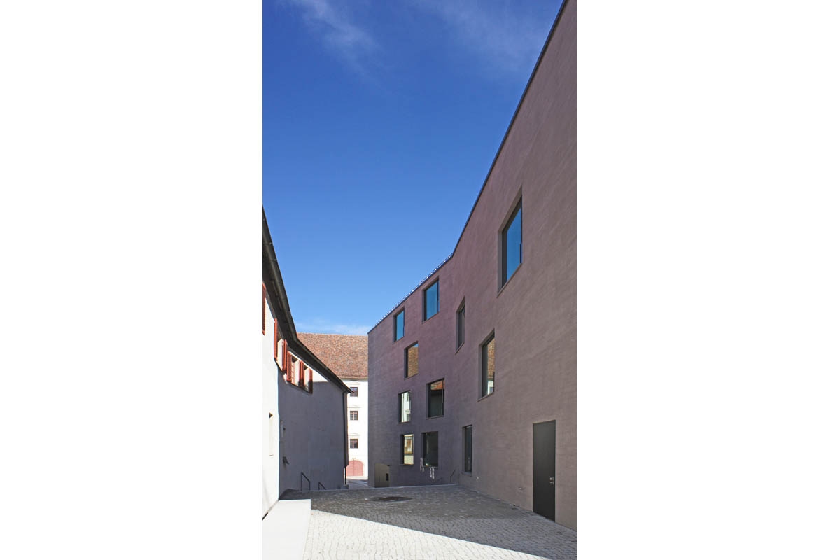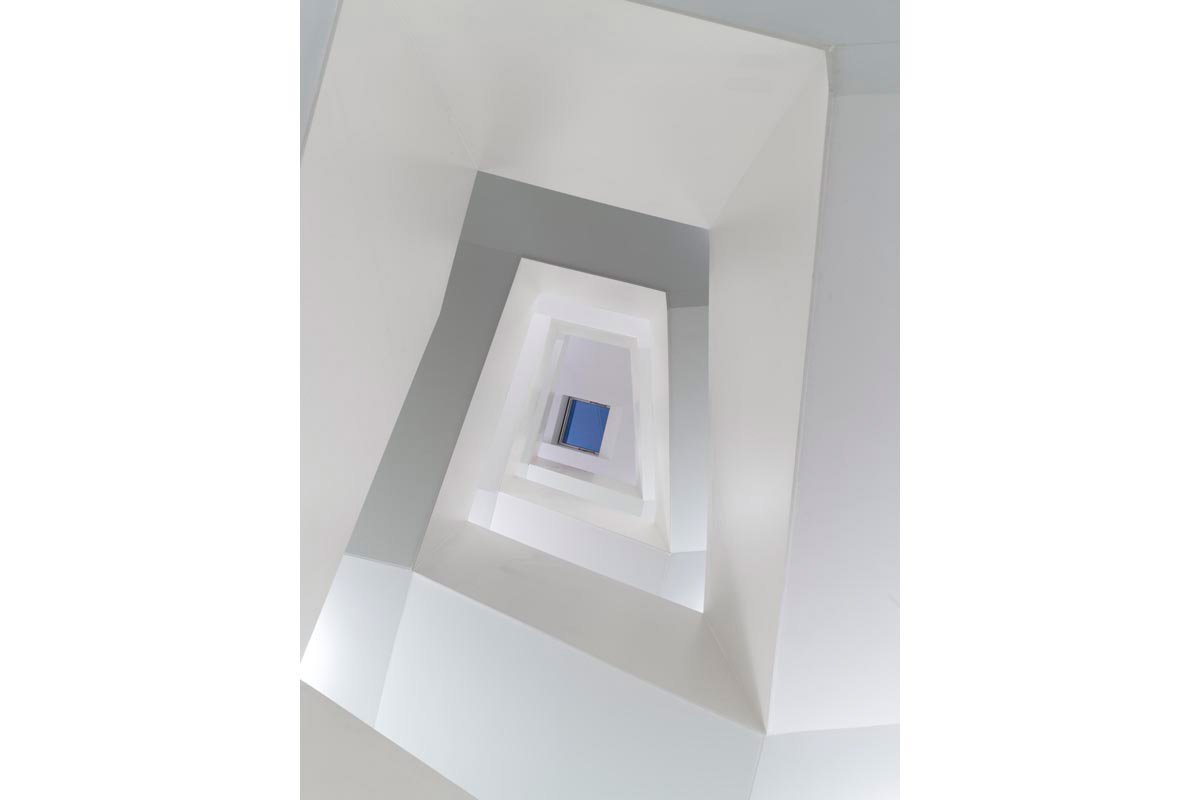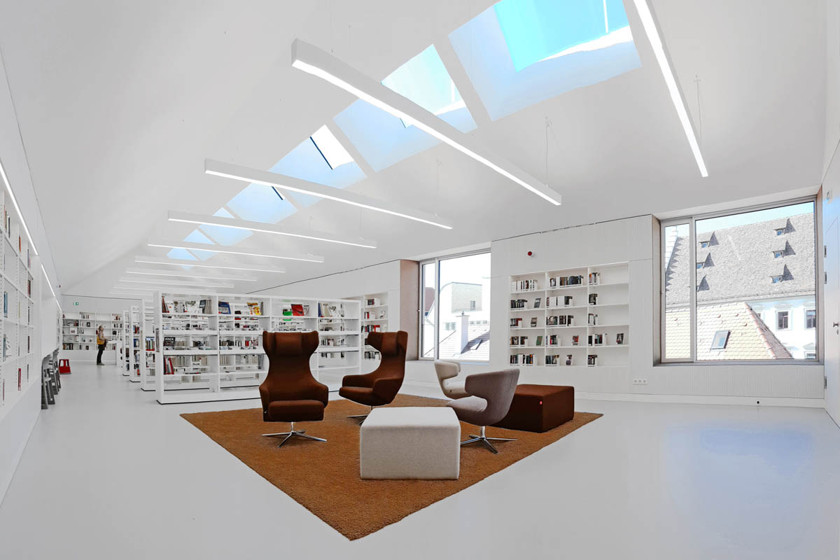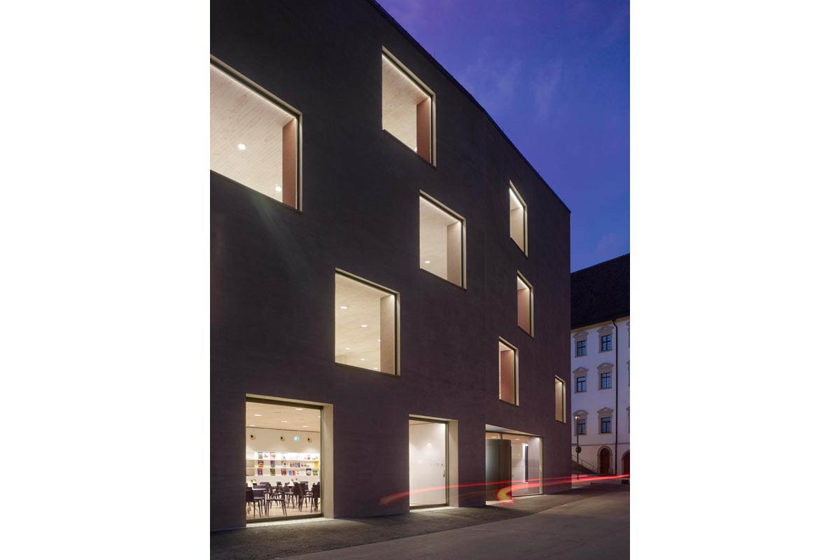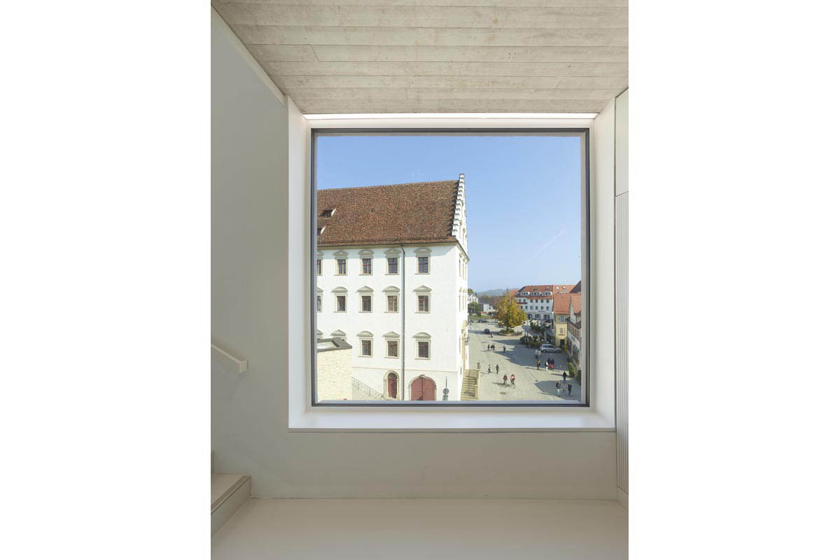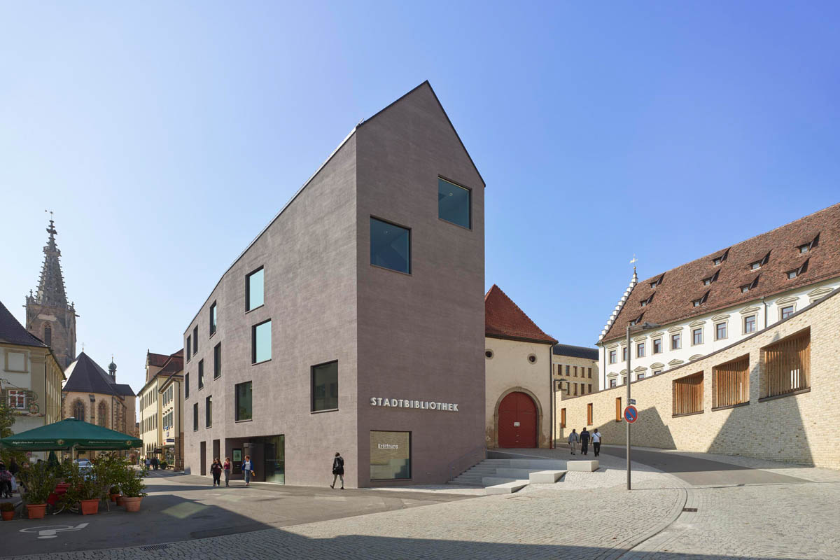Rottenburg municipal library
The 5-storey new building of the Rottenburg City Library is situated in a striking urban location and, together with the surrounding old town buildings, marks the direct access to the city centre. The materiality, proportions and roof shape of the new building are oriented towards its surroundings and, thanks to the polygonal eaves, cleverly mediate between the different building heights of the immediately adjoining stock.
The building without basement fills the area of the irregular plot almost completely, which results partly in non-orthogonal building edges. The building ground required a foundation on a total of 34 large bored piles. The supporting structure of the building was constructed in a combined masonry-concrete construction method. The internal parts of the supporting structure, in particular the walls of the development cores, columns and slabs as well as the foundation were made of reinforced concrete. The outer walls consist of highly insulating brick masonry, which is reinforced by reinforced concrete columns in the area of the irregularly arranged window openings. The masonry walls are not used for building bracing, but serve exclusively for vertical load transfer. The 7 m wide glazed entrance area on the ground floor forms a special area: here reinforced concrete diagonals are integrated into the masonry to absorb the loads from the upper floors. The floor slabs are designed as flat reinforced concrete slabs, some with linear bearings, some with point support.
The saddle-shaped, asymmetrical roof truss was designed as a wooden construction. Due to the comparatively large span width, the trusses, which span over approx. 11.0 m freely, were designed as truss girders.
The building is located in earthquake zone III and was designed and constructed accordingly.
client
City of Rottenburg am Neckar
Our service
Structural design LP 1-6, 8
architect
harris + kurrle architects bda
Planning and construction
2013-2017
GFA
2060 m²
Photos
Roland Halbe / Angelsman Peters


