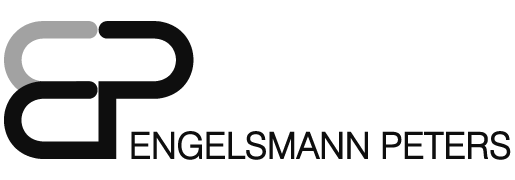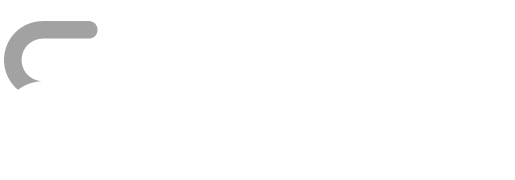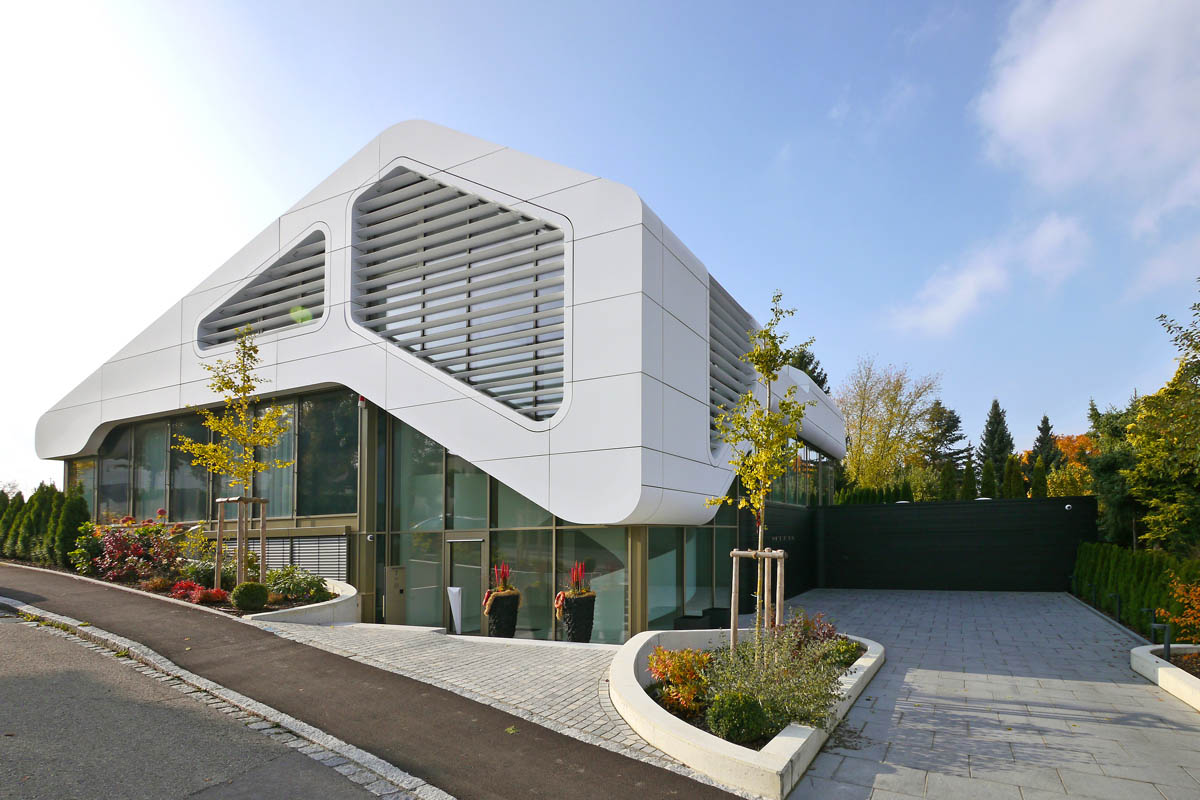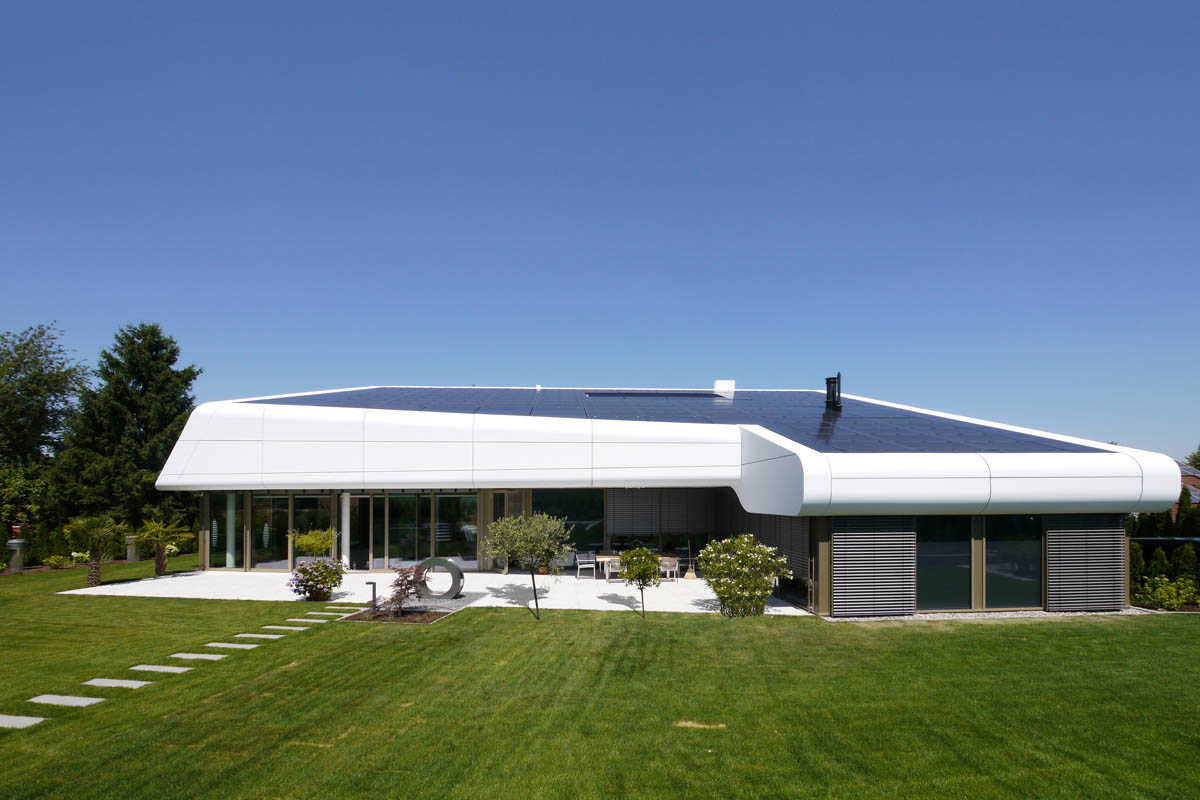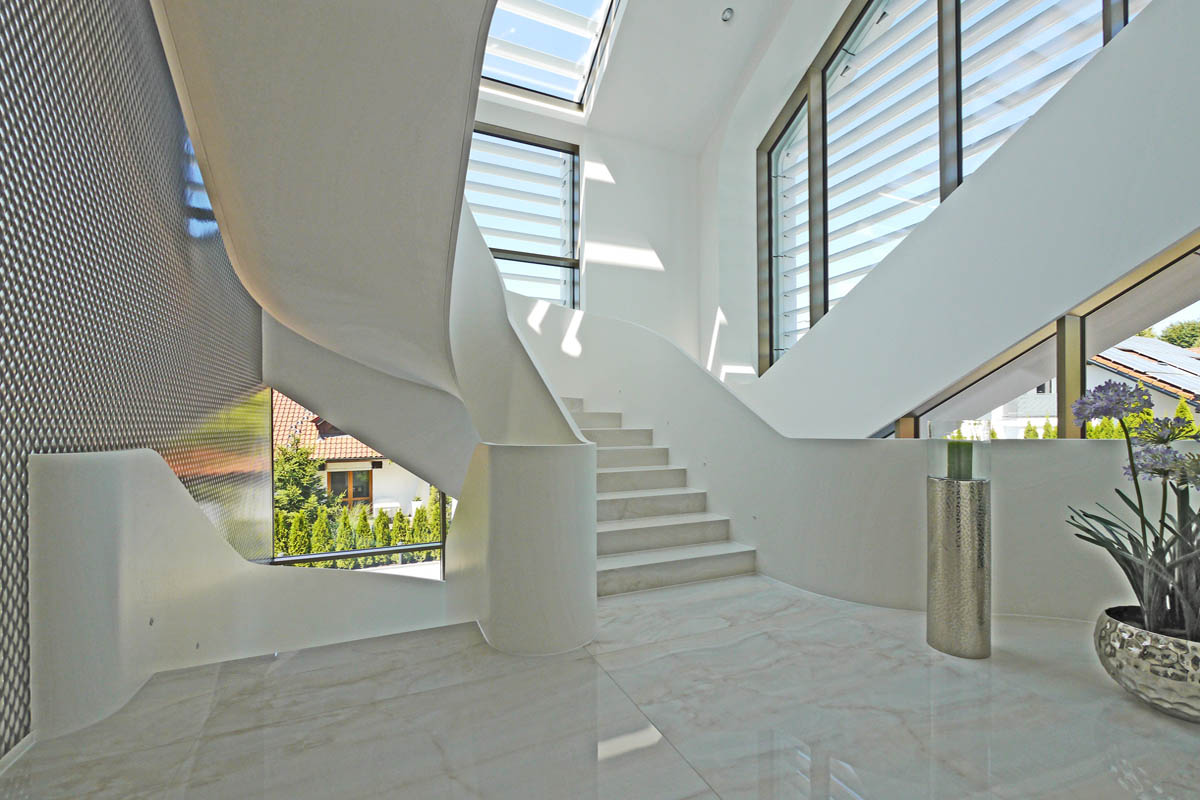House PUR
New Ulm / ReuttiThe design for the new construction of a futuristic-looking residential building near Neu-Ulm was developed within the framework of a privately announced competition. The building is characterised to a large extent by the complex spatial roof shape, into which generous roof terraces are integrated.
The building has basement, ground and upper floors. The supporting structure of the house consists of a hybrid construction in reinforced concrete and steel: All load-bearing walls and the ceiling above the basement are reinforced concrete walls. The ceiling above the ground floor is constructed as a composite ceiling. The roof structure was designed as a steel construction with rafters and purlins. In addition to the roof, the in-situ concrete spiral staircase in the entrance area is a special design element.
In order to optimize energy efficiency, large-area photovoltaic elements were integrated into the roof, the excess energy obtained from which is temporarily stored in an underground ice reservoir. The entire building was constructed with a high insulation standard.
client
private
Our service
Structural design LP 1-6
architect
Steinhoff / Haehnel Architects
Planning and construction
2014-2016
GFA
800 m²
Photos
Steinhoff / Haehnel Architects
