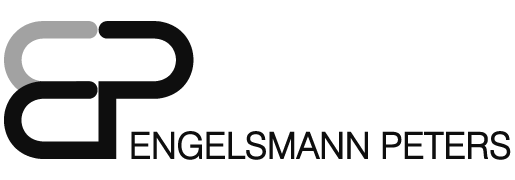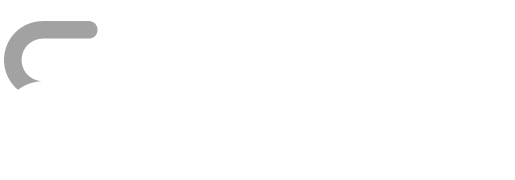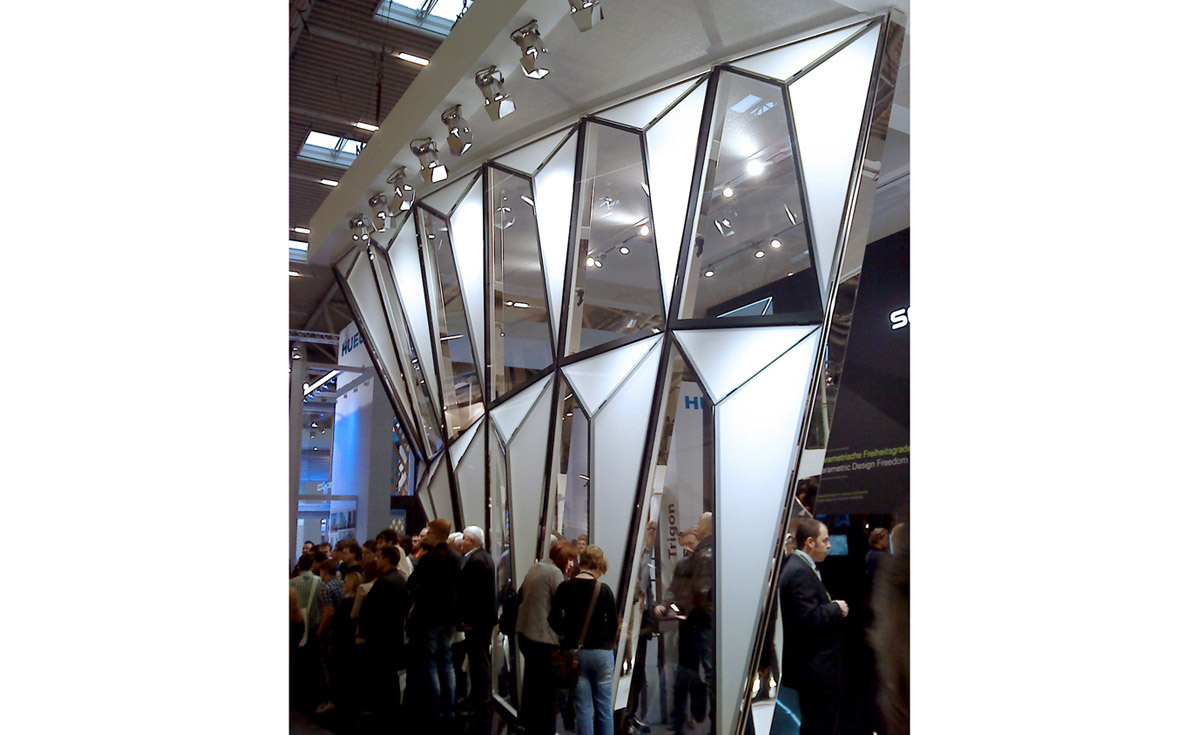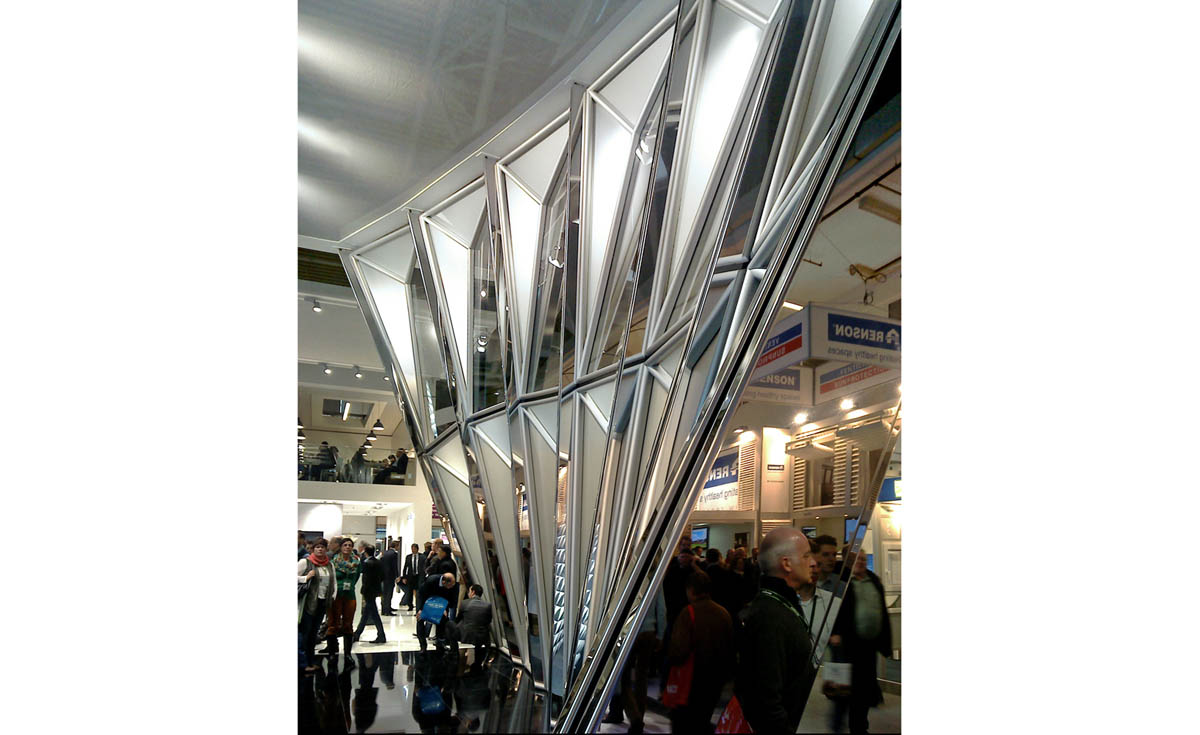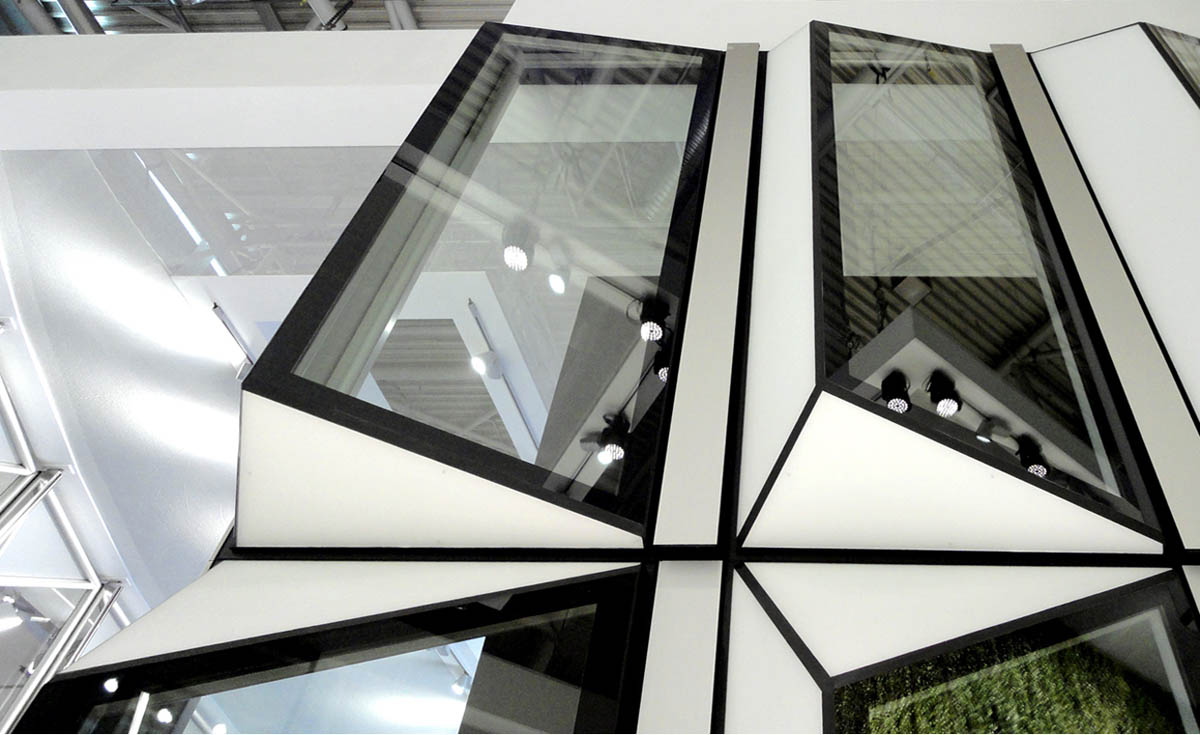Schüco Parametric Concept
Munich BAU 2013The Parametric Concept was the first step in the development of the SCHÜCO PARAMETRIC SYSTEM, a system façade that can be applied to individually designed façade geometries. Based on parametric design tools, the implementation takes place in a seamless digital process chain from design to planning and production. When designing the façade, parameters such as solar radiation or light deflection can be specifically controlled and the individual surfaces can be designed to meet the respective requirements. The system should also enable the integration of shading and ventilation elements.
The parametric modules of the two prototypes realised were designed as a free-standing, self-supporting structure within the Schüco exhibition stand over a height of two storeys. All glass panes are flat and have triangular or trapezoidal formats. Due to the inclination, some of the glazing is overhead glazing with a maximum inclination of 25.4°. The double-curved façade is made of laminated safety glass (TVG) and the flat façade is insulating glazing with two panes of float glass (VSG). The glazing was designed as structural glazing, the load transfer is exclusively via the adhesive joint.
Client
Our service
Structural design LP 1-5
Development / object planning
Schüco + FAT LAB, Prof. Andreas Fuchs
Planning and construction
2012-2013
