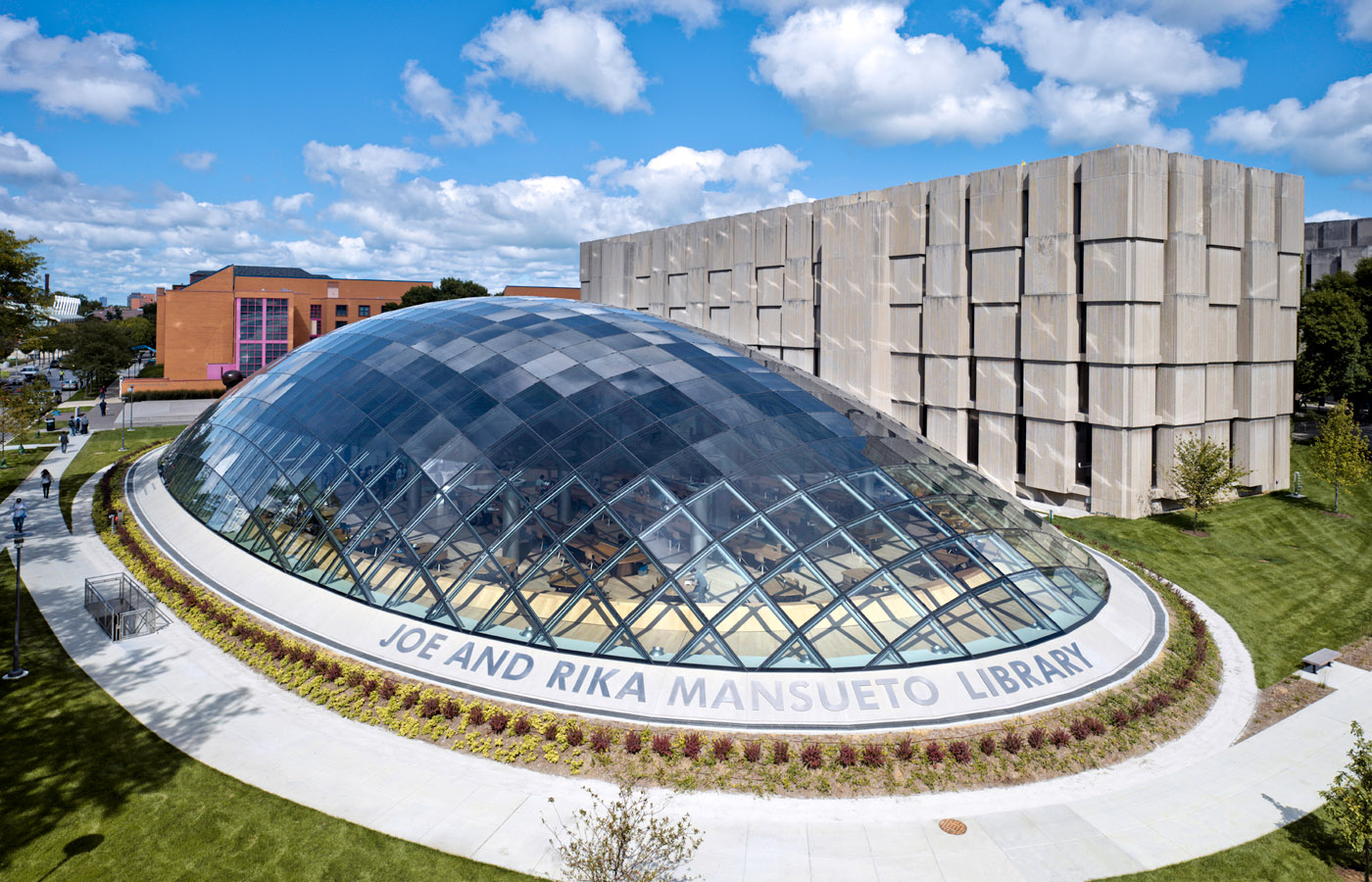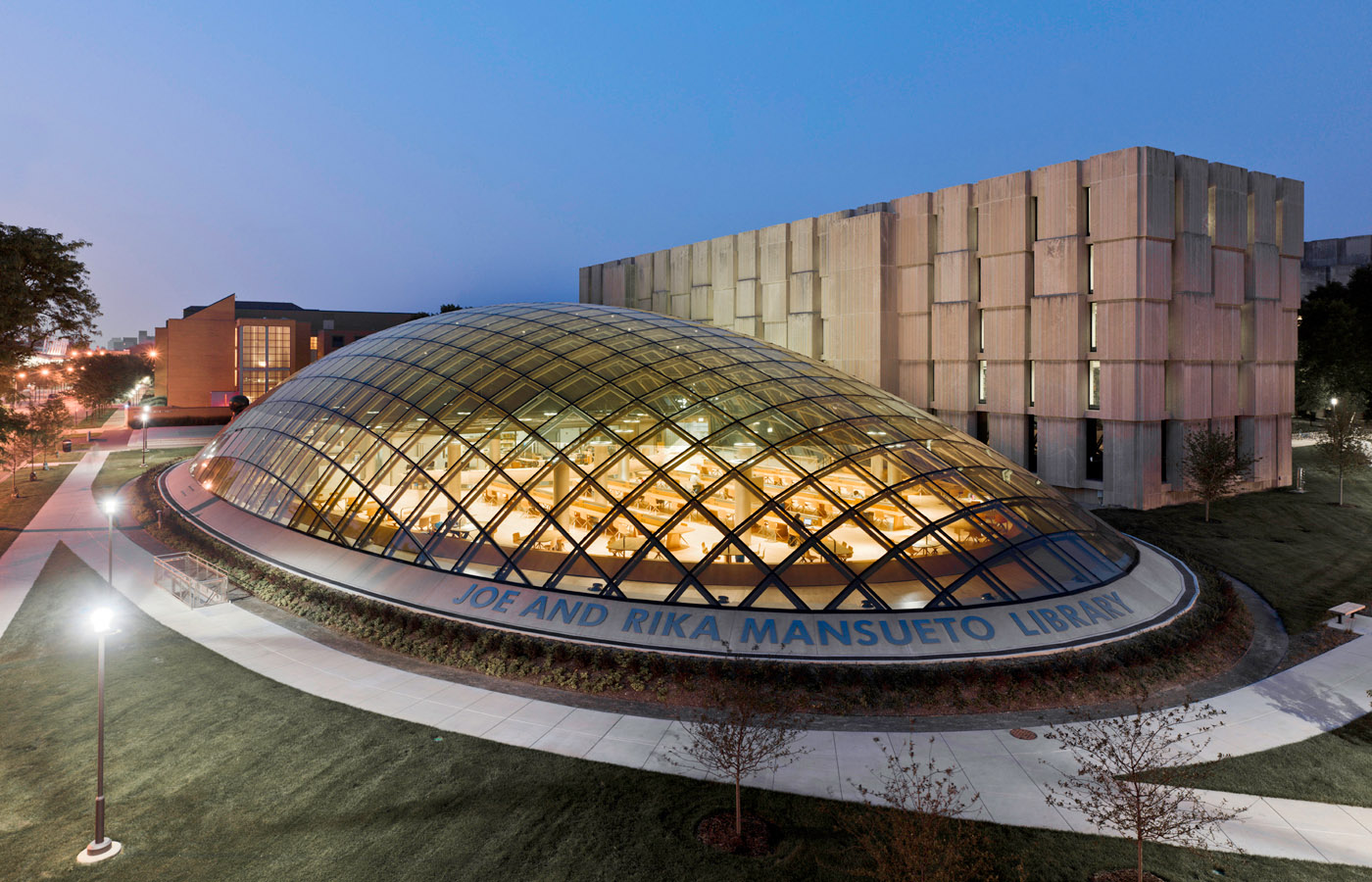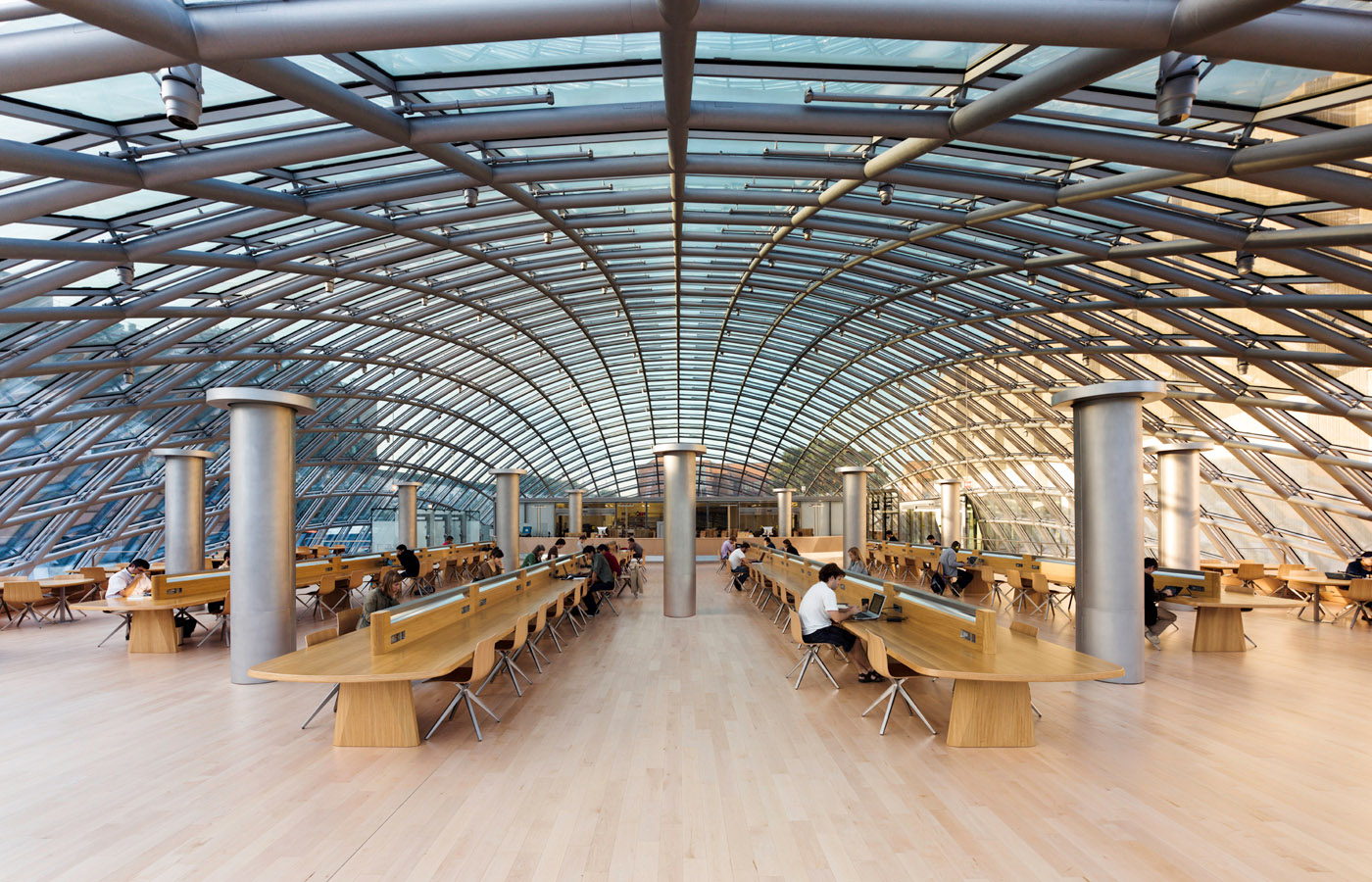Mansueto Library
ChicagoThe Joe and Rika Mansueto Library was designed as an extension of the existing library building. The books are stored in an underground warehouse that is not open to the public and can be ordered via an automated system. The reading room, which is covered with a transparent glass lattice shell, forms the actual heart of the new library building.
The grid shell is a translational shell with a length of 73 m, a width of 36.5 m and a mesh size of 2 x 2 m. The generator is an arc with a constant radius, which is guided along a guide curve and thus creates a double-curved surface. The advantage of the translational shell is the creation of square, flat individual surfaces. As a result, the glass sheets required to cover the double-curved overall shape can be produced cost-effectively.
The supporting structure consists of steel pipes that were pre-assembled in segments at the factory. For the final assembly, these individual parts were bolted together on site via junctions. The outer diameter of the pipes is a constant 168.3 mm. The wall thicknesses are adapted to the stresses. Vertical to the junctions, 300 mm high stainless steel rods were welded at the factory, which support the glazing profiles and insulating glass panes. The bars of the lattice shell transfer their loads to a circumferential concrete ring which rests on an underground 17 m high wall and is stiffened in the horizontal plane by radially running I-beams which are connected to the floor slab.
A footbridge with a span of 25 m connects the library with the existing neighbouring building. The bridge cross-section spanning two spans consists of welded steel hollow box sections with variable cross-section height, which support a bridge deck in composite construction. The footbridge is enclosed over its entire length with a glass structure supported by filigree steel frames, which also meets the thermal insulation requirements.
client
University of Chicago
Client
architect
Murphy Jahn Architects
Our service
Structural design LP 4-5
Planning and construction
2008-2011
Span Dome
73 m x 36,5 m
Photos
Rainer Viertlböck




