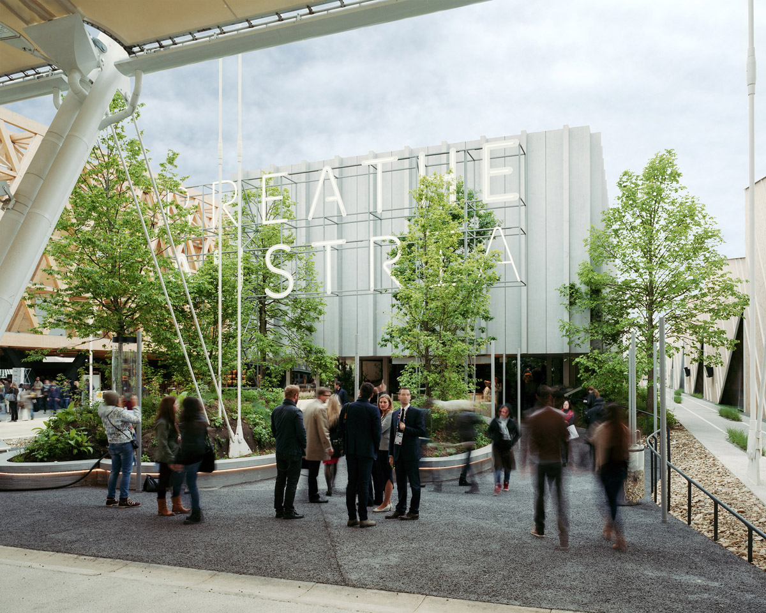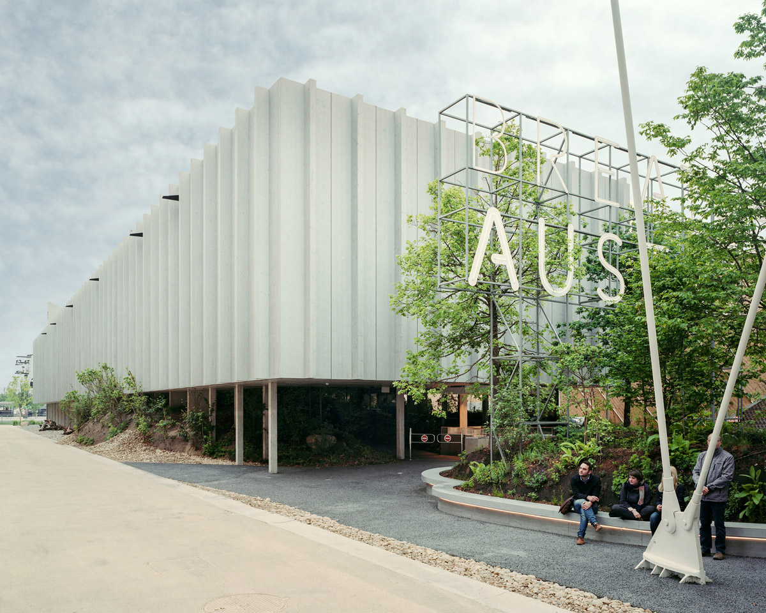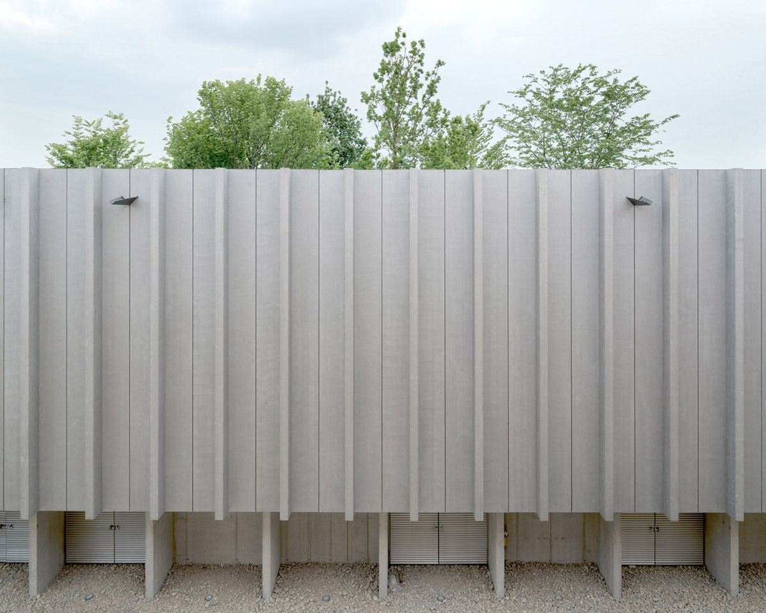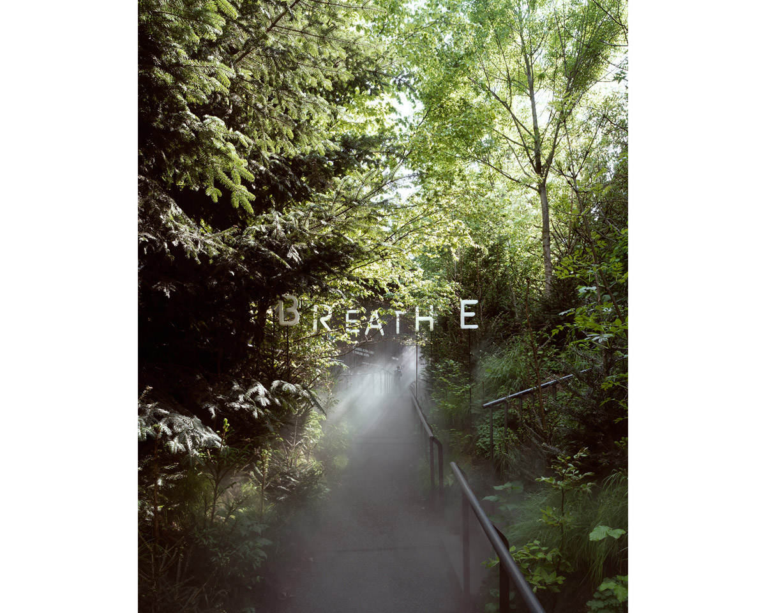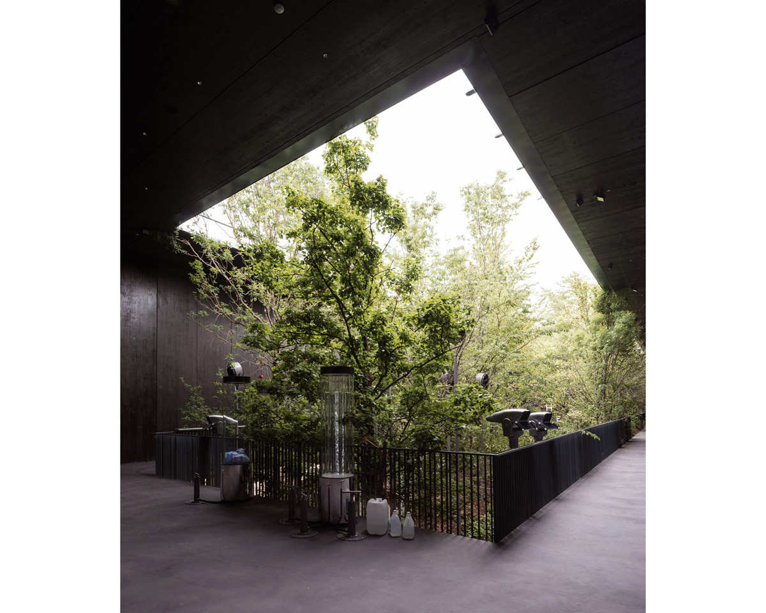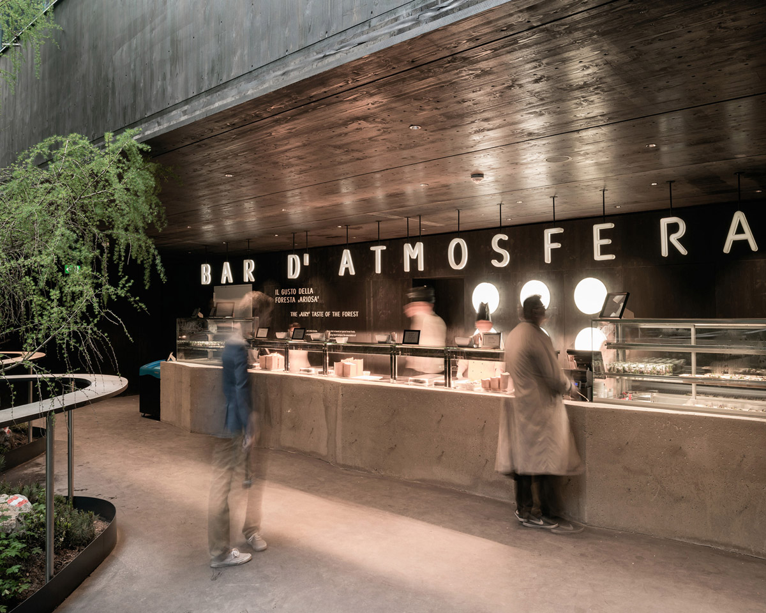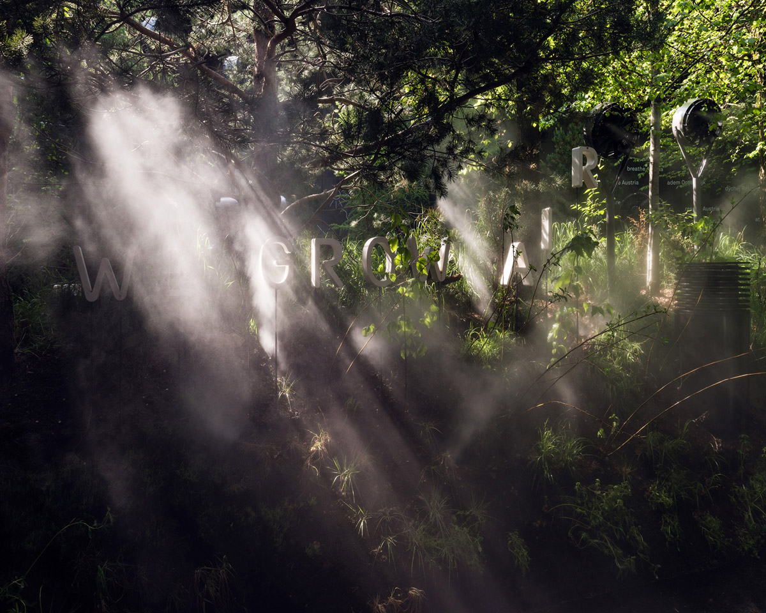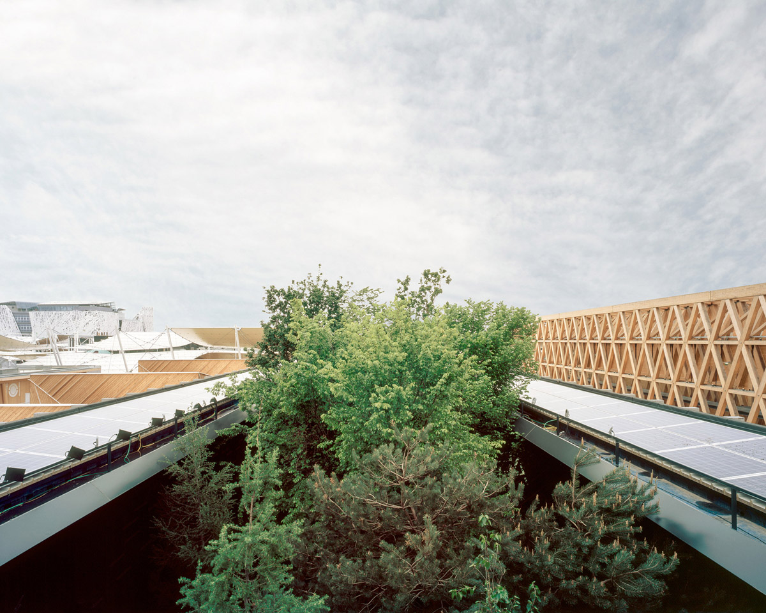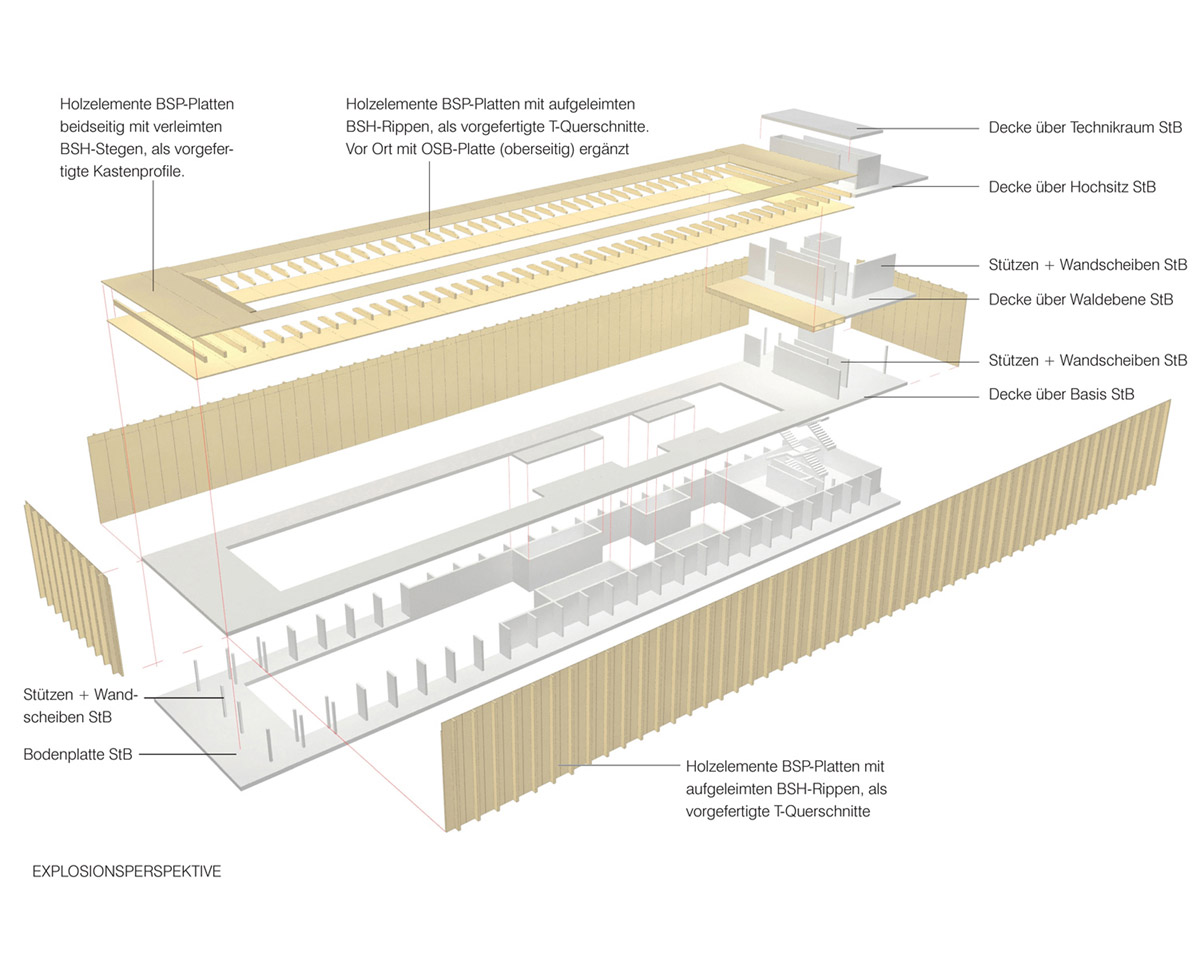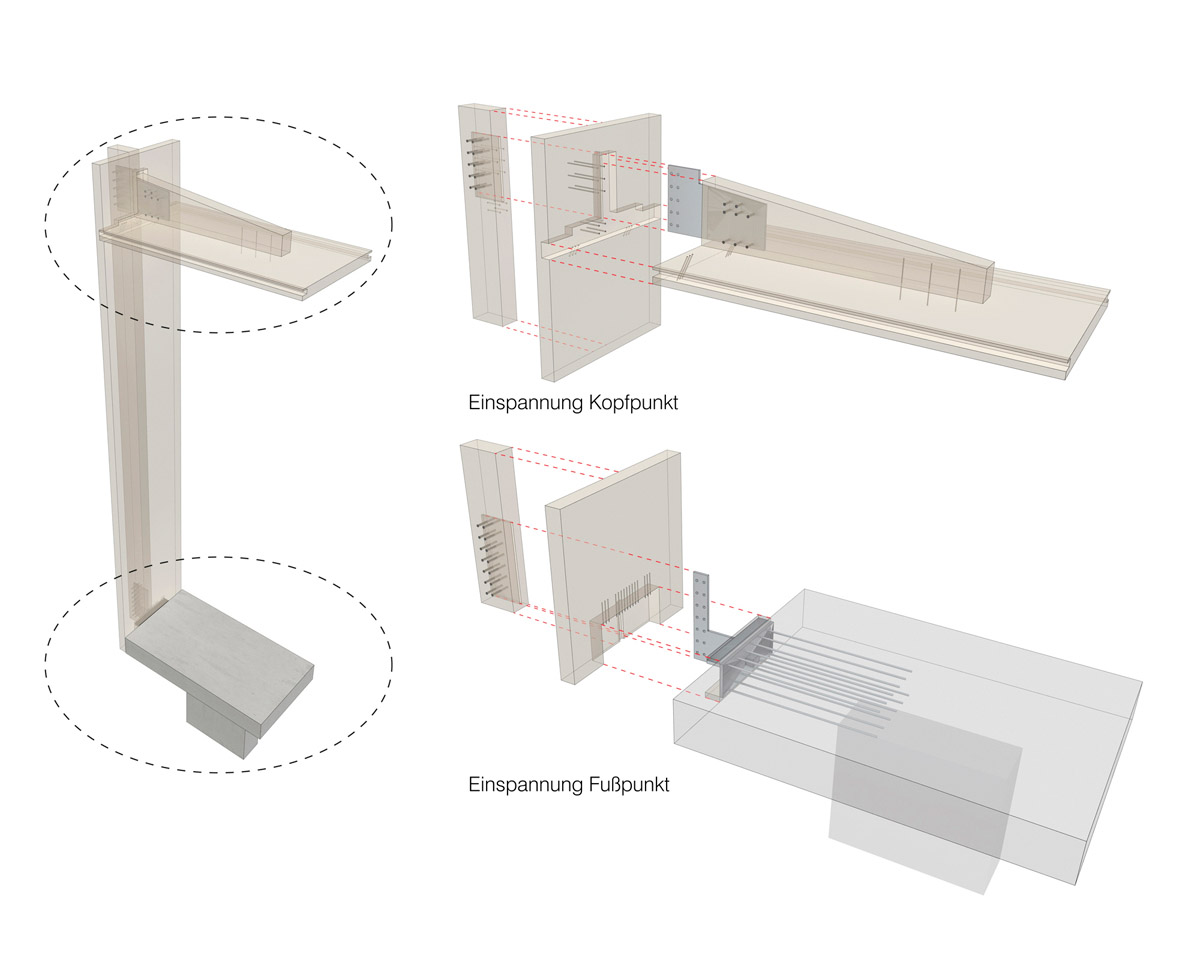EXPO 2015 - Breathe.Austria
Austrian national pavilion EXPO 2015 in Milan- SUSTAINABILITY AWARD OF THE ITALIAN MINISTRY OF THE ENVIRONMENT
- PRIZE OF THE MEDIA REPRESENTATIVES FOR THE BEST PAVILION
The pavilion of the Republic of Austria at EXPO 2015 brings a piece of Austria to Milan under the title "BREATHE.AUSTRIA". A protective shell surrounds an inner vegetation area, which houses a part of typical Austrian forest landscape with trees up to 12 m high on an area of approx. 560 m². In one hour, the forest produces as much oxygen as about 1,800 visitors need. Without air conditioning, the perceived temperature in the Austria Pavilion is about 5 ºC lower than in the surrounding area. A circumferential gallery with exhibition space is open to the interior and opens out into a multi-storey service area at the head end facing away from the entrance.
Due to the tight time frame and the limited logistical possibilities on the construction site of the Expo area, the 76 m long and approx. 15 m wide pavilion was constructed mainly from load-bearing cross laminated timber elements, which could be prefabricated in the factory and assembled in pieces on the construction site. The walls consist of 7.5 m high and 1.45 m wide cross laminated timber boards, which - depending on their position in the supporting structure - are fixed to the reinforced concrete slab in an articulated or rigid manner. The 2.8 m deep roofing is also formed from cross laminated timber boards and is rigidly connected to the wall elements.
The three-storey service section at the rear of the building has wooden ceilings facing the interior, which are designed as box sections and span the entire transverse direction of the building. The closed rooms at the rear are spanned by reinforced concrete ceilings and also clad with cross laminated timber panels as a facade construction.
PUBLICATIONS:
- Building with wood 11/2016
- Building technology 12/2016
- GAM.12
client
Republic of Austria, represented by the Austrian Federal Economic Chamber
Our service
Structural design LP 1-6
architect
terrain: architects | landscape architects | landscape urbanism
Planning and construction
2013-2015
GFA
1865 m²
Photos
Simon Oberhofer


