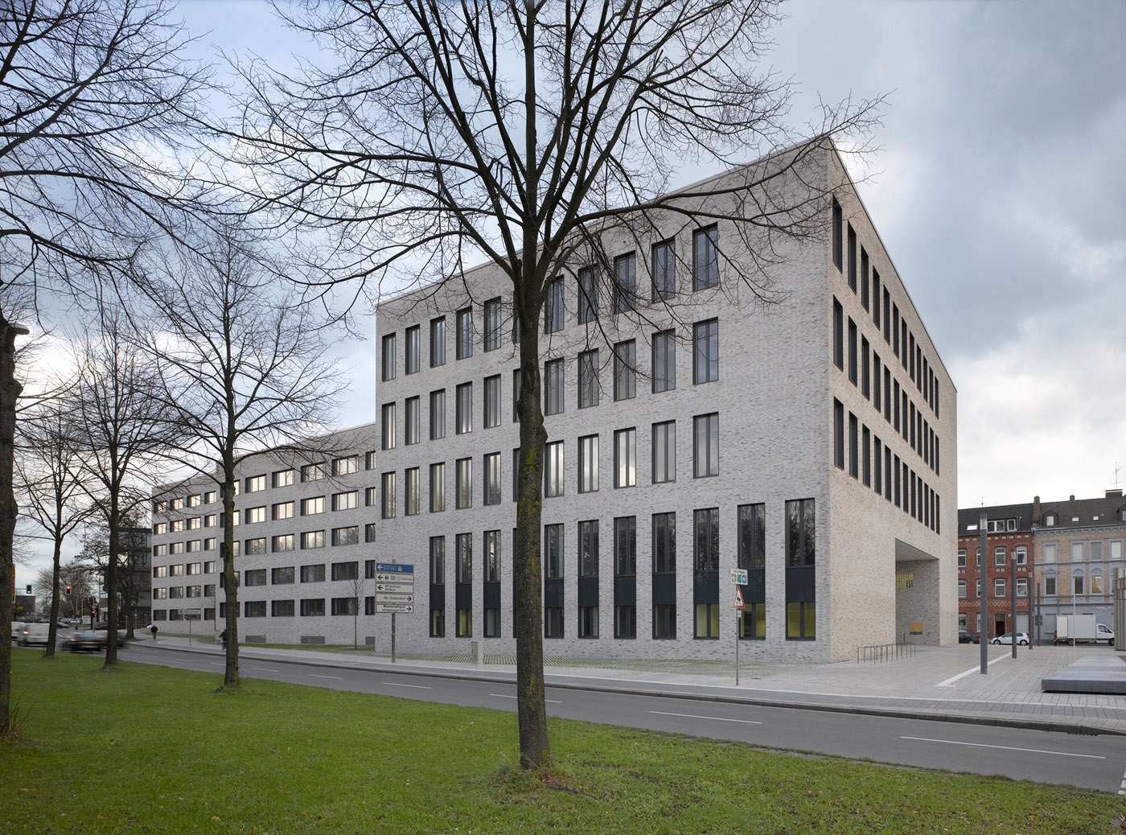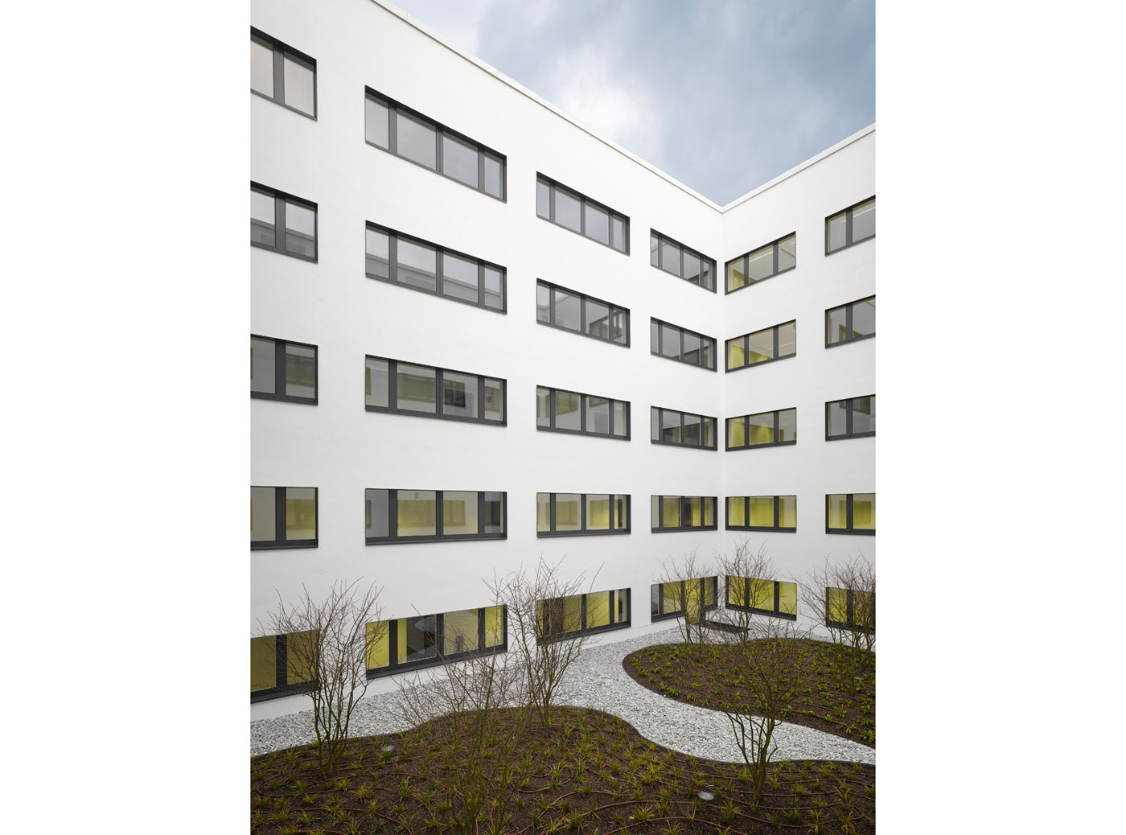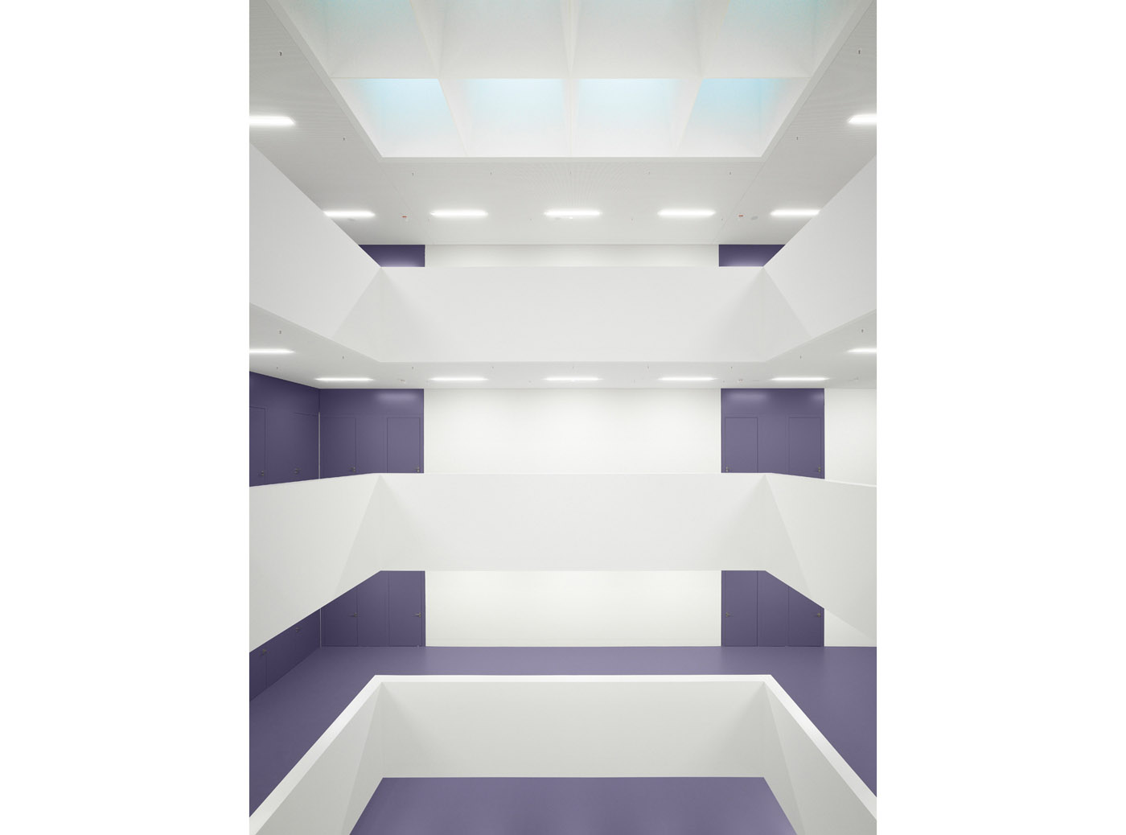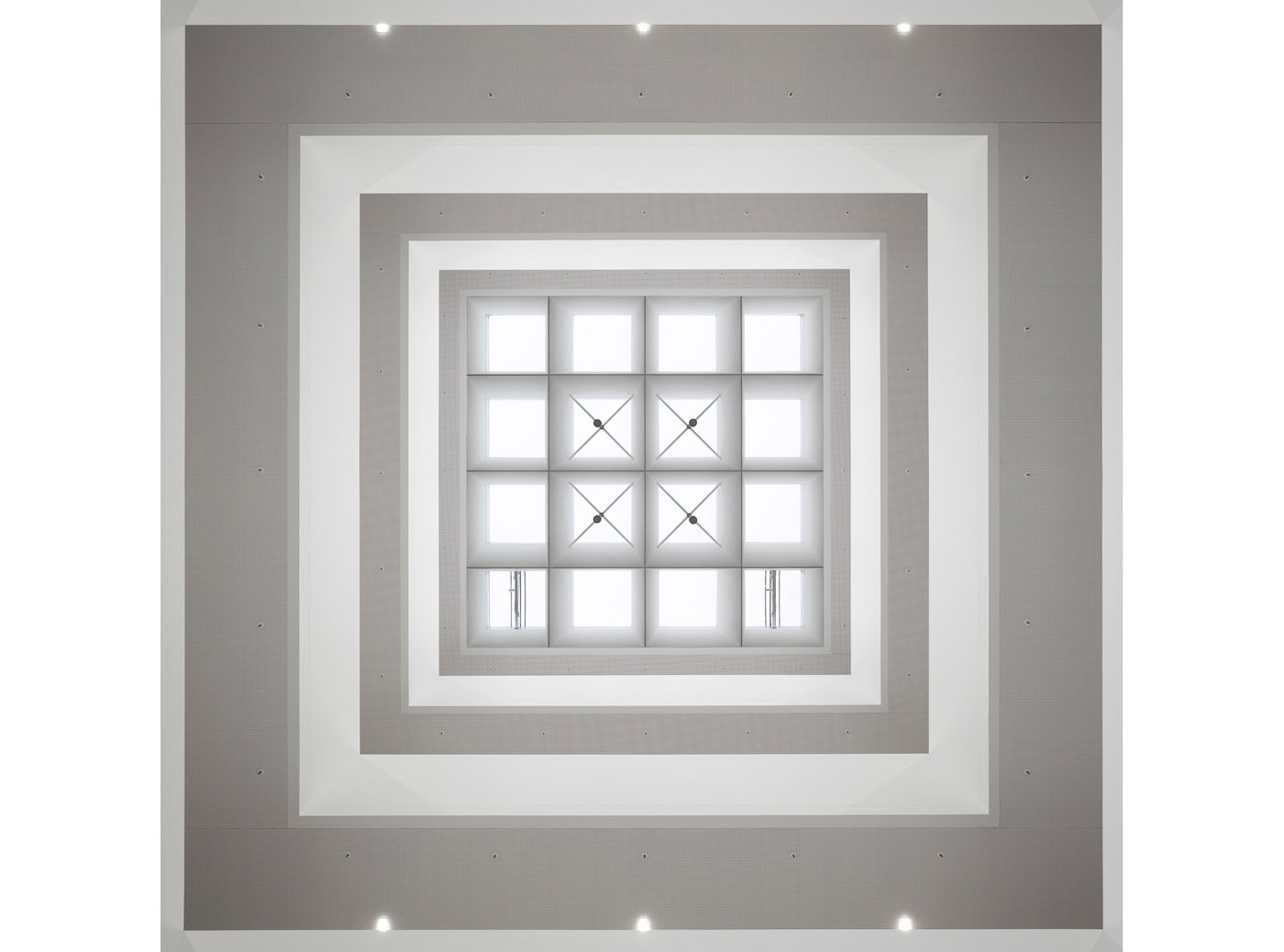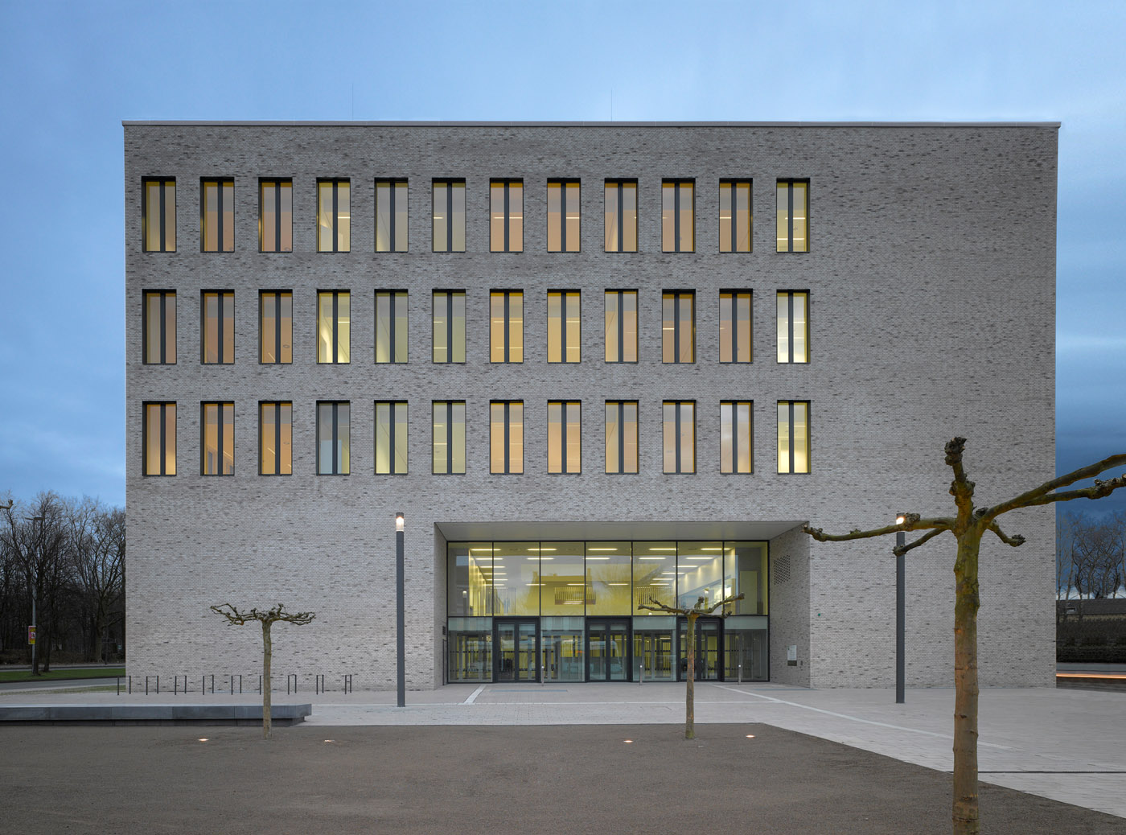Gelsenkirchen central law courts
GelsenkirchenThe Justice Center Gelsenkirchen is a complex of three buildings with a total length of around 106 m, a width of 39 m and a maximum height of 23 m. The 5-storey hall wing in building section A has a covered inner courtyard, while the 5 and 6-storey court wings in building sections B and C are each grouped around an open inner courtyard. The 2-storey underground structure is mainly used as an underground car park or as a storage and technical area. All three components were erected monolithically in reinforced concrete construction without expansion joints. Due to the presence of groundwater, the entire civil engineering structure was constructed without joints as a white trough in WU concrete. The foundation of the building is carried out by means of the base slab stiffened by the cellar box as a flat foundation with a thickness of 80 cm. The floor slabs are designed as flat slabs and in building components B and C are generally only supported along the outer and inner courtyard facades by reinforced concrete parapets in the form of covers. In the case of larger spans, the ceilings are additionally supported inside the building by wall panels and columns. In order to create a column-free atrium, additional reinforced concrete beams were provided as ceiling supports. All components for the vertical load transfer are normally led to the ceiling of the cellar box without any offset. Exceptions are the entrance area and delivery: The load-bearing exterior facade is interrupted over 2 floors by a 16.50 m wide, column-free entrance area. To provide support, the floors above were designed as 3-storey Vierendeel beams. In the delivery area, the outer facade on the ground floor was set back by approx. 2.5 m, which is compensated for by the formation of the walls above it as wall-like supports.
client
Construction and Real Estate Management NRW, Münster branch
Our service
Structural design LP 1-6
architect
harris + kurrle architects bda
Planning and construction
2009-2015
GFA
19.600 m²
Photos
Roland Halbe


