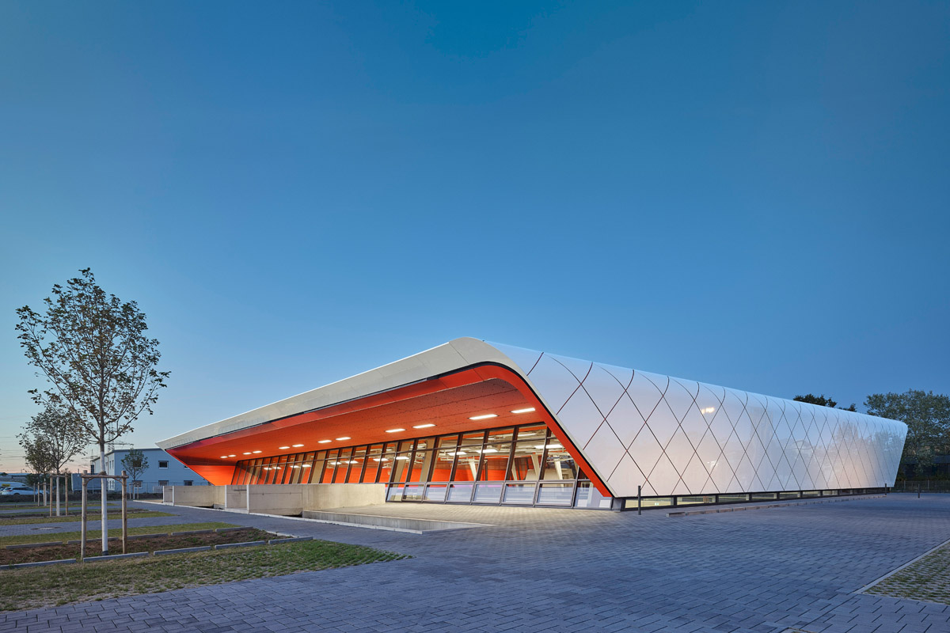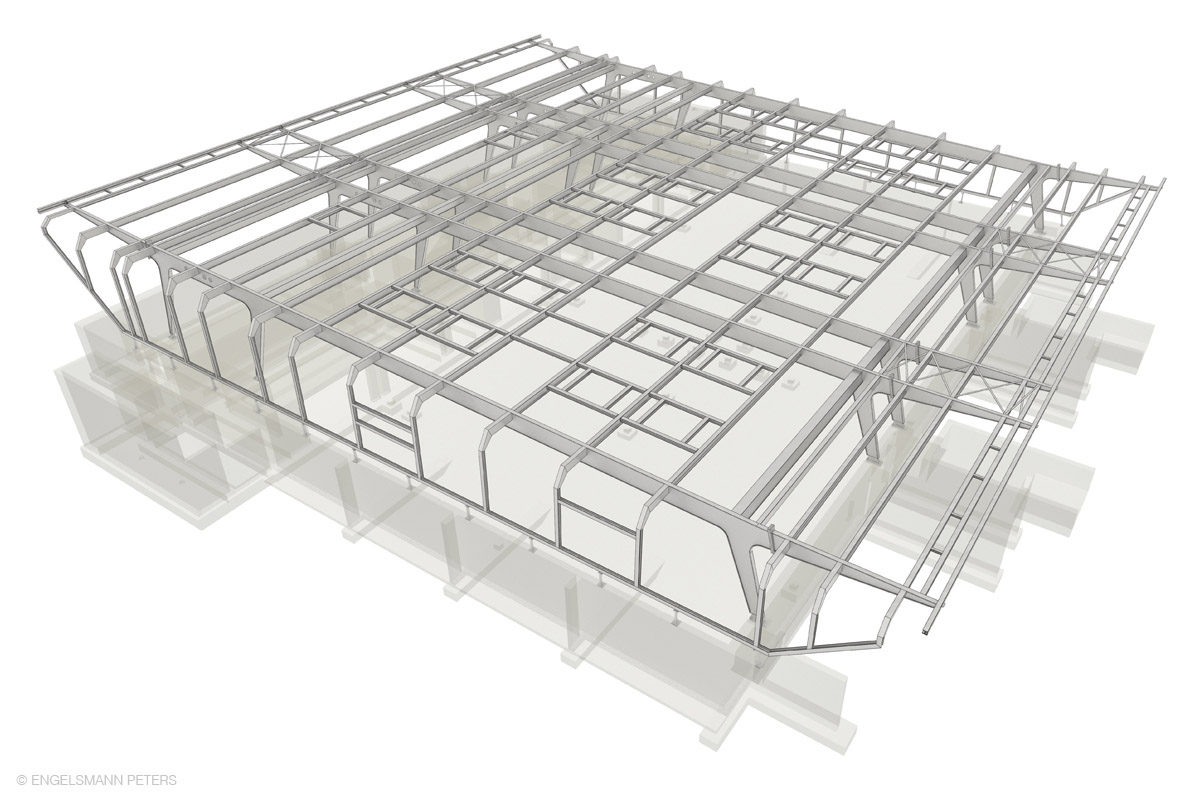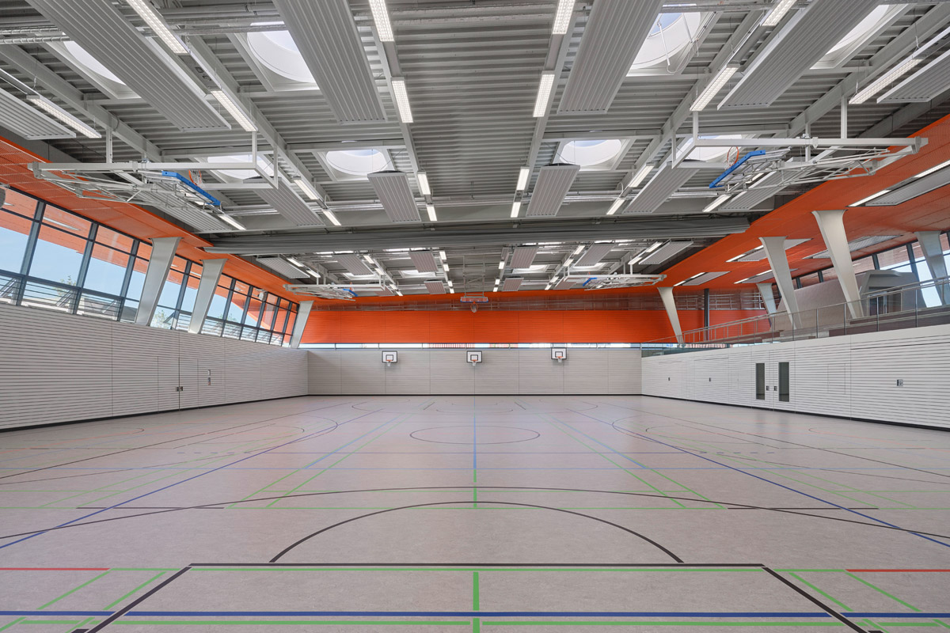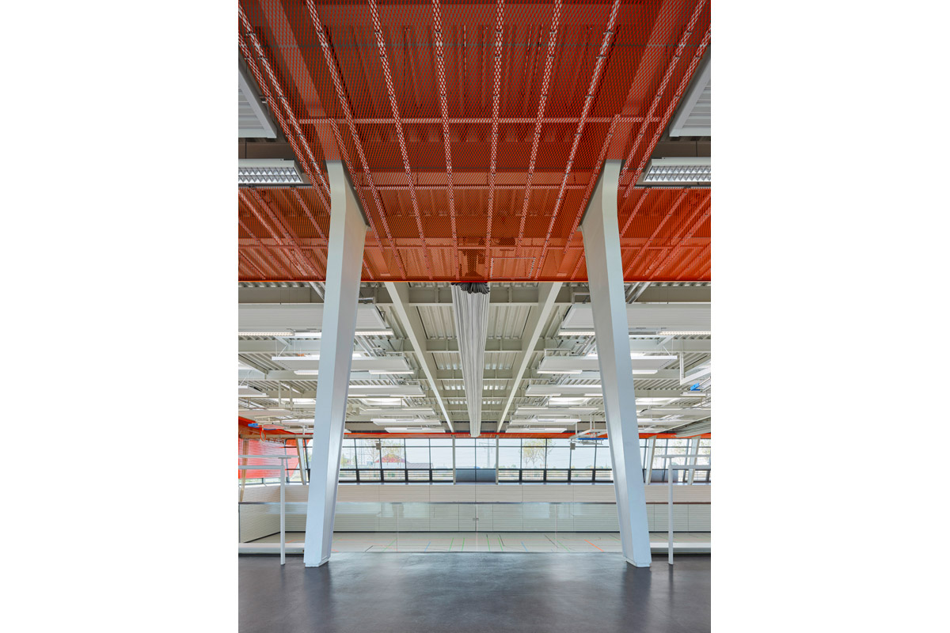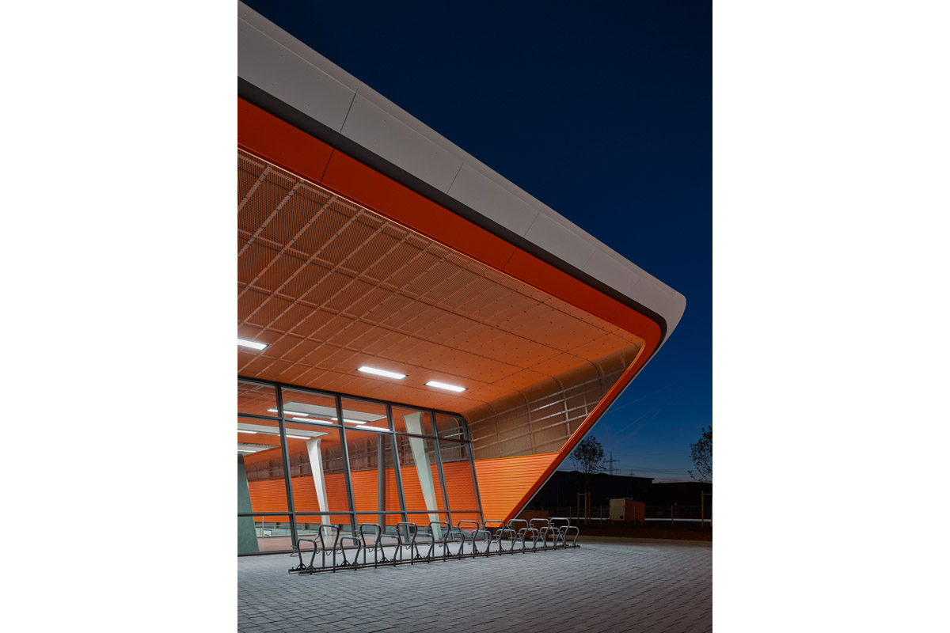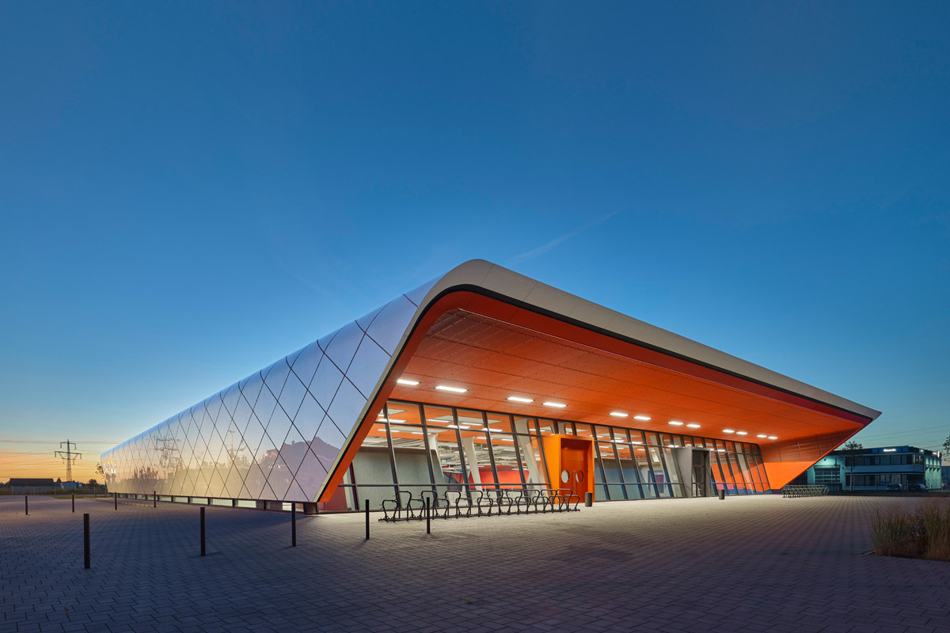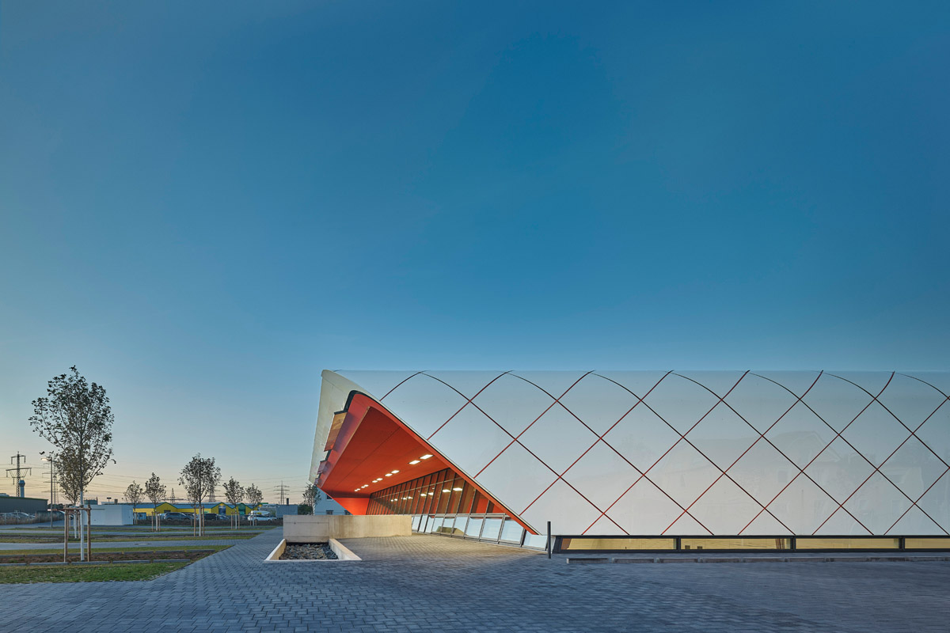Friedrich-Ebert-School gym
PfungstadtThe new three-field sports hall of the Friedrich-Ebert-Schule in Pfungstadt, Hesse, is located in a heterogeneous outskirts area in the immediate vicinity of the school building. The facades open to the east and west, north and south facades are closed and shield the interior from the commercial areas. The roof structure is formed by a total of 6 three-pillar frames with field spans of around 29.0 m in the middle and 8.0 m at the projecting edge fields. Between the frames arranged in pairs, diagonals are arranged in the roof plane in order to achieve a pane supporting effect of the roof. The frames themselves consist of welded steel box sections and were adapted in shape and material thickness to the static loads. Handles and bars merge seamlessly into each other. Between these main structural elements, cross beams made of standard rolled sections span the three hall sections, each with a span of about 12.0 m and a distance of about 4.0 m. These cross girders are led down at the edges of the building around the corner and at the same time form part of the façade supporting structure. The bracing is provided by the frame construction in longitudinal and transverse direction and by the roof bracing. The basement, which contains the playing fields and various ancillary rooms, was built in reinforced concrete.
client
Da-Di-Werk County Darmstadt-Dieburg
Our service
Structural design LP 1-6
architect
METARAUM Architects BDA
Planning and construction
2008 / 2014-2018
GFA
2650 m²
Photos
Zooey Brown


