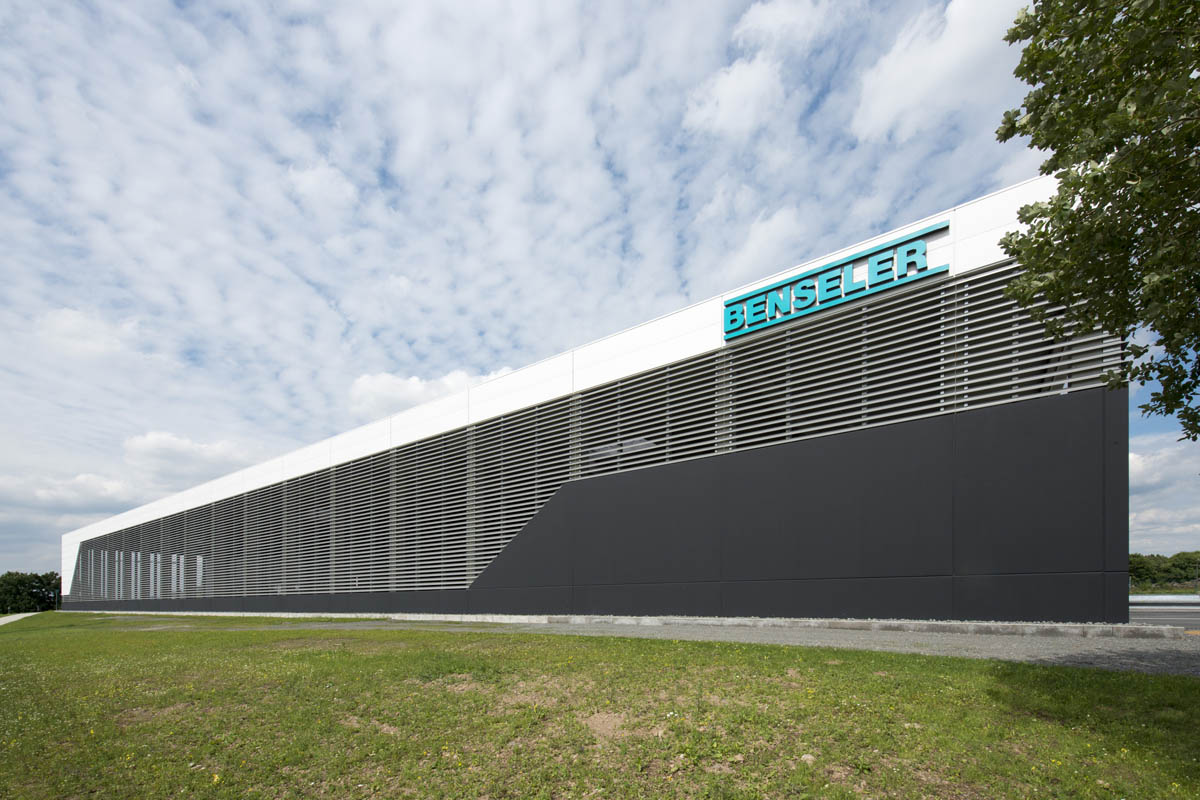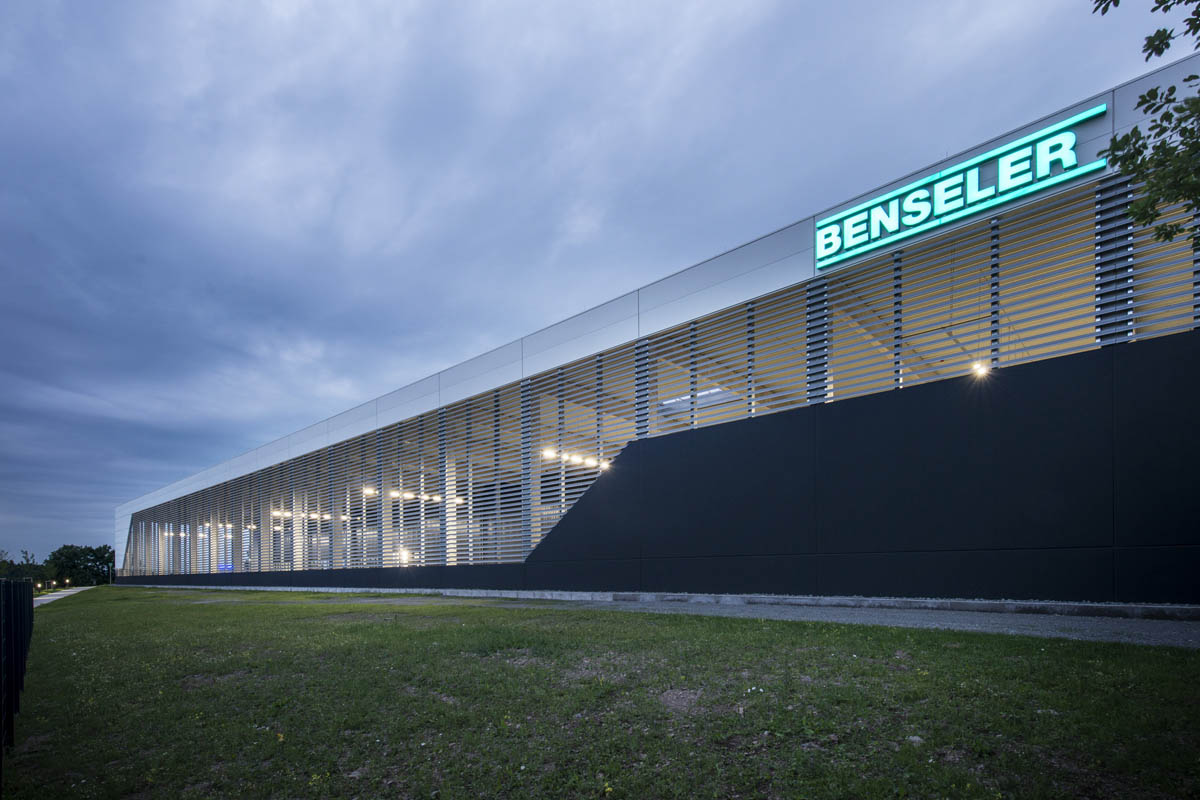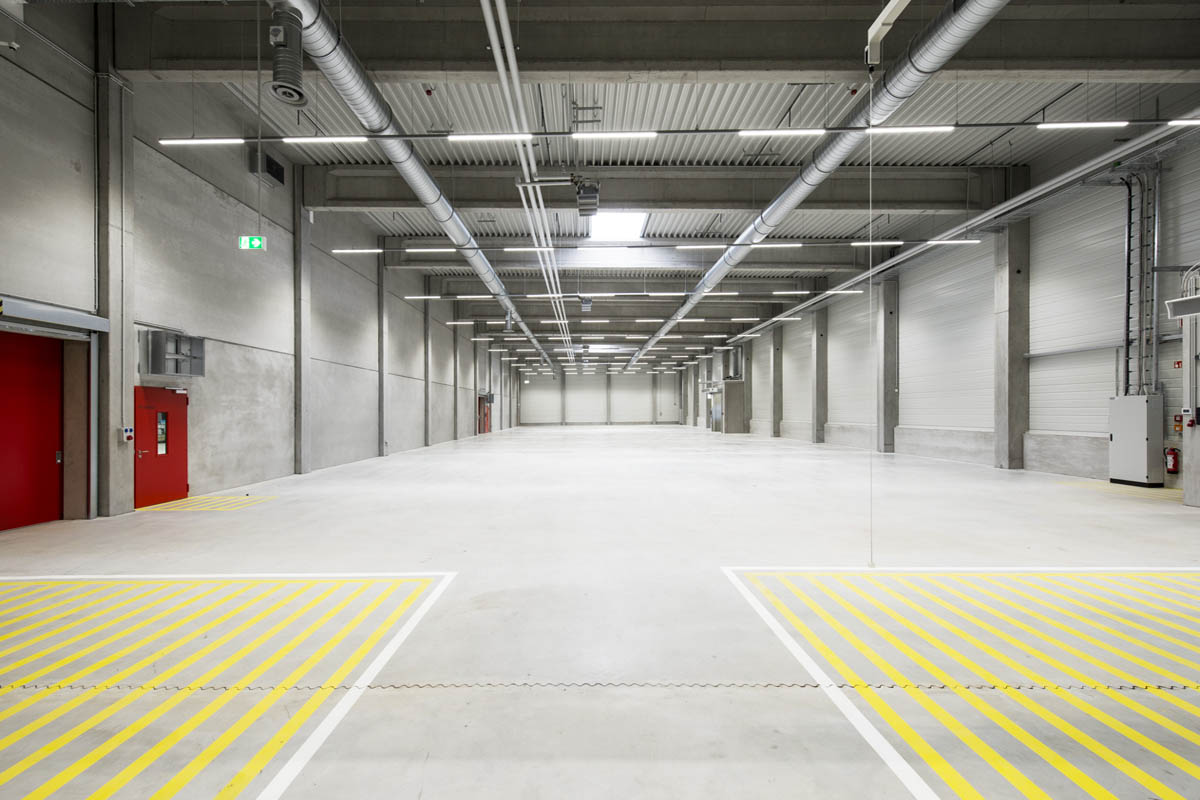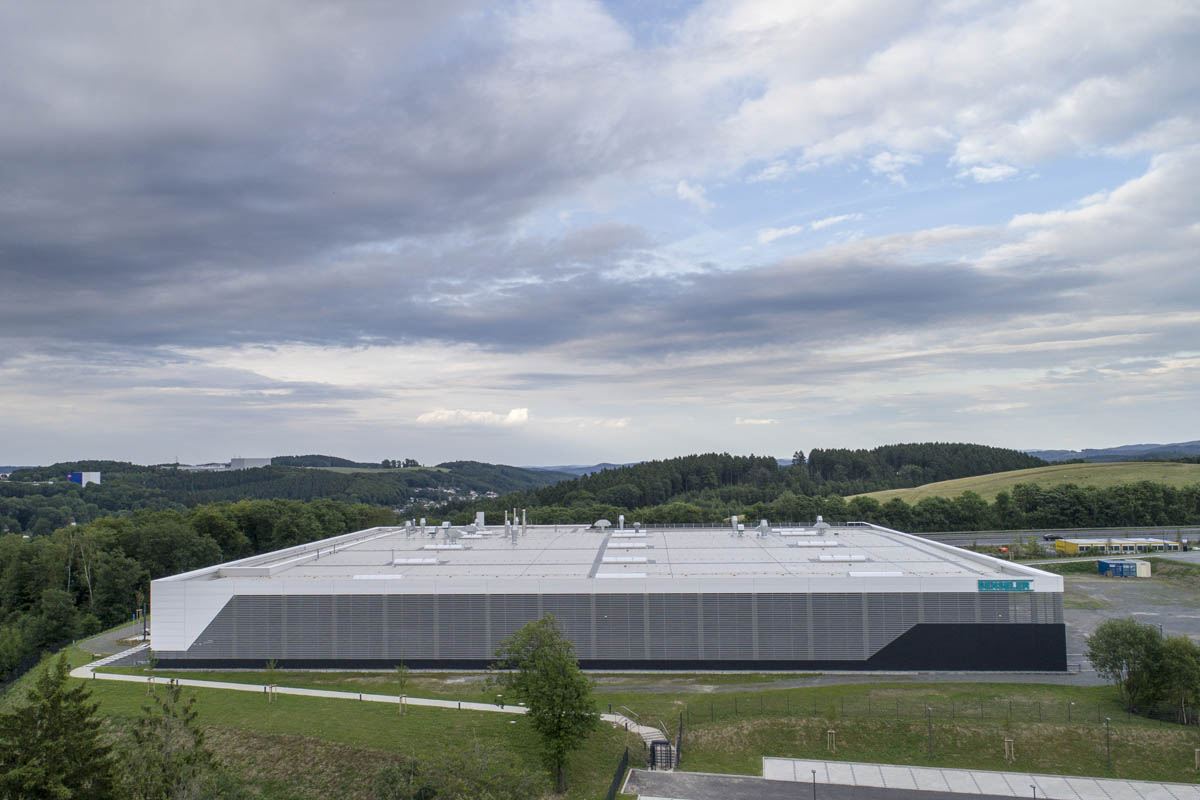Bensel production hall
LüdenscheidThe Benseler company specialises in surface techniques such as coating, surface finishing, deburring and shaping of serial parts. The new production hall in Lüdenscheid is about 102 m long and 80 m wide. The northern and eastern sides of the building with social, laboratory and technical areas are two-storey and surround the production area. A part of the eastern side of the building, on the other hand, will be single-storey. The driveway on the western side of the building runs along the entire length of the hall and is covered. The building has no cellar. The production hall with a floor space of approx. 102 x 48 m is divided by a row of columns into two column-free areas with spans of 24 m each. The height of the structure including the surrounding parapet is about 10 m above ground. Excluded from this is the roof area for technical use, which only reaches a height of approx. 6 m above ground.
In a first step, construction methods in reinforced concrete and steel were investigated comparatively. After evaluation of the variants with regard to economic efficiency, the decision was made in favour of a supporting structure in classic prefabricated reinforced concrete construction. The roof, which was designed with low inclinations, was covered with trapezoidal sheets and covers the entire production hall. Excluded from this is the roof area for technical use, which is located at the lower level of the mezzanine floor and was constructed in concrete. All roof areas were designed with circumferential attics in the form of attic beams.
client
Benseler / M. Werner GmbH & Co. KG Real estate company
Our service
Structural design LP 1-6
architect
Unit 4
Planning and construction
2015-2016
GFA
9200 m²
Photos
David Franck





