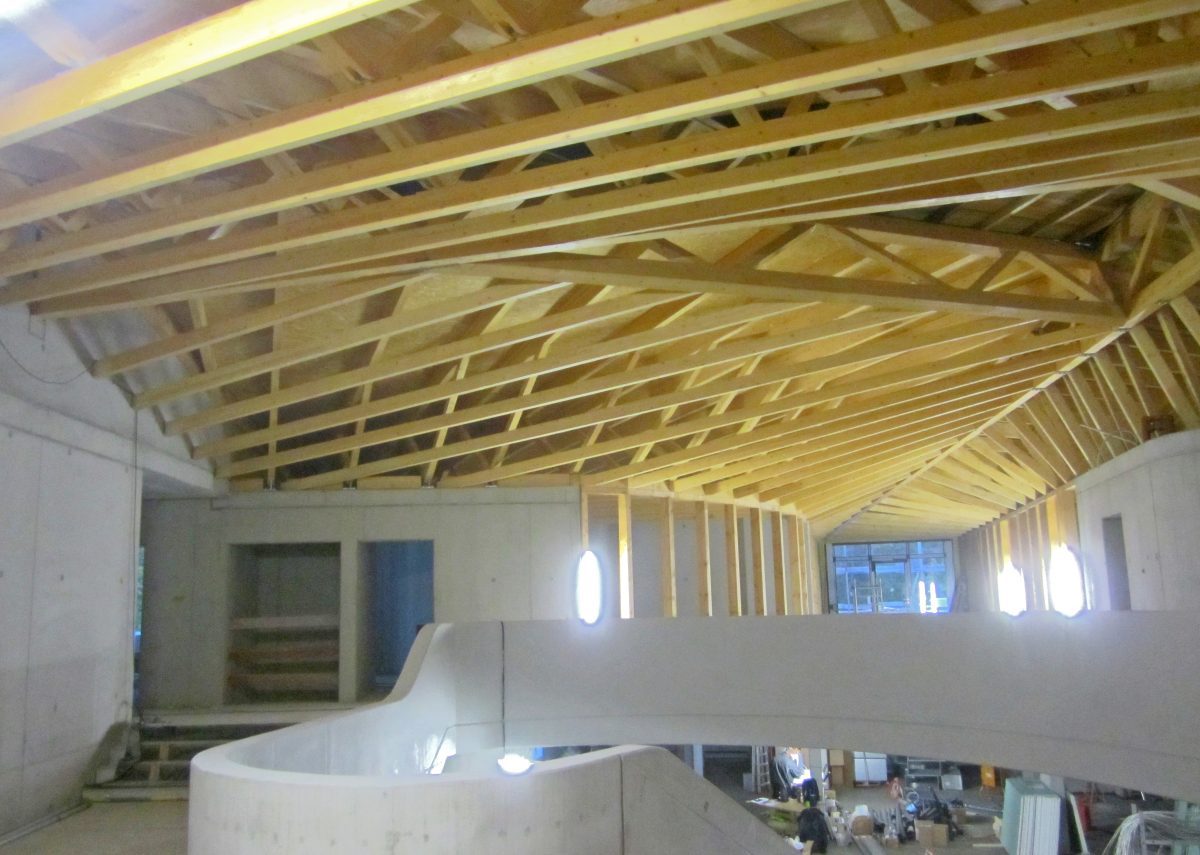
26 Oct Bayreuth Youth Hostel - parametric wooden roof completed
Posted at 12:51h
in News
The spatial timber framework of the roof in Bayreuth Youth Hostel is almost complete. ENGELSMANN PETERS developed the details of this sophisticated structure in such a way that - almost - no connecting means are visible.

