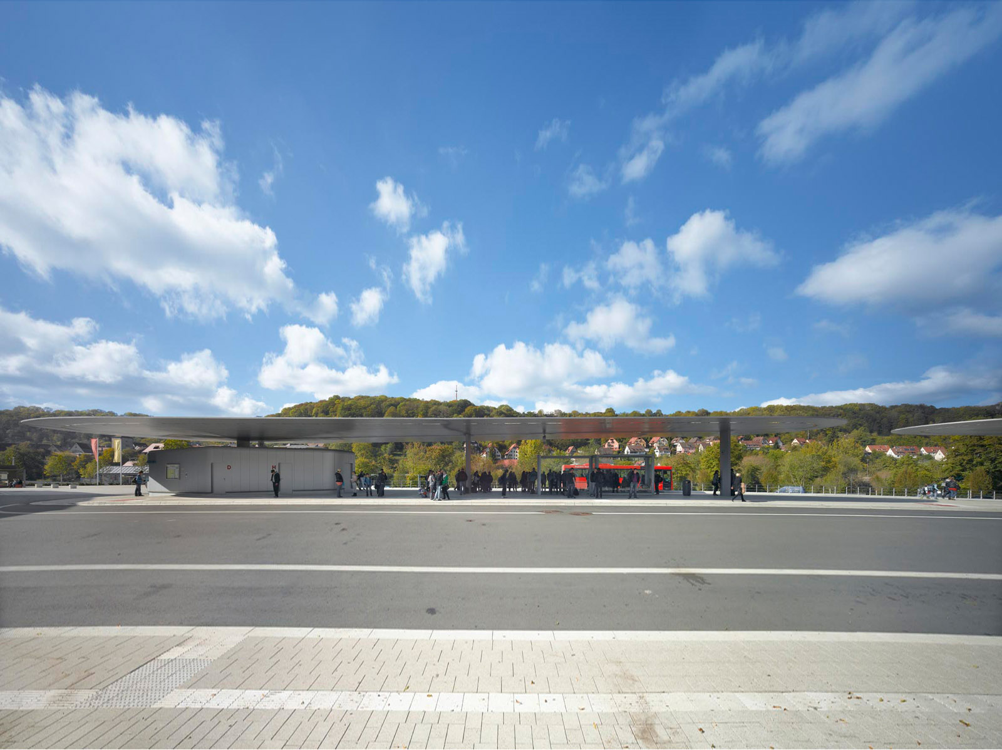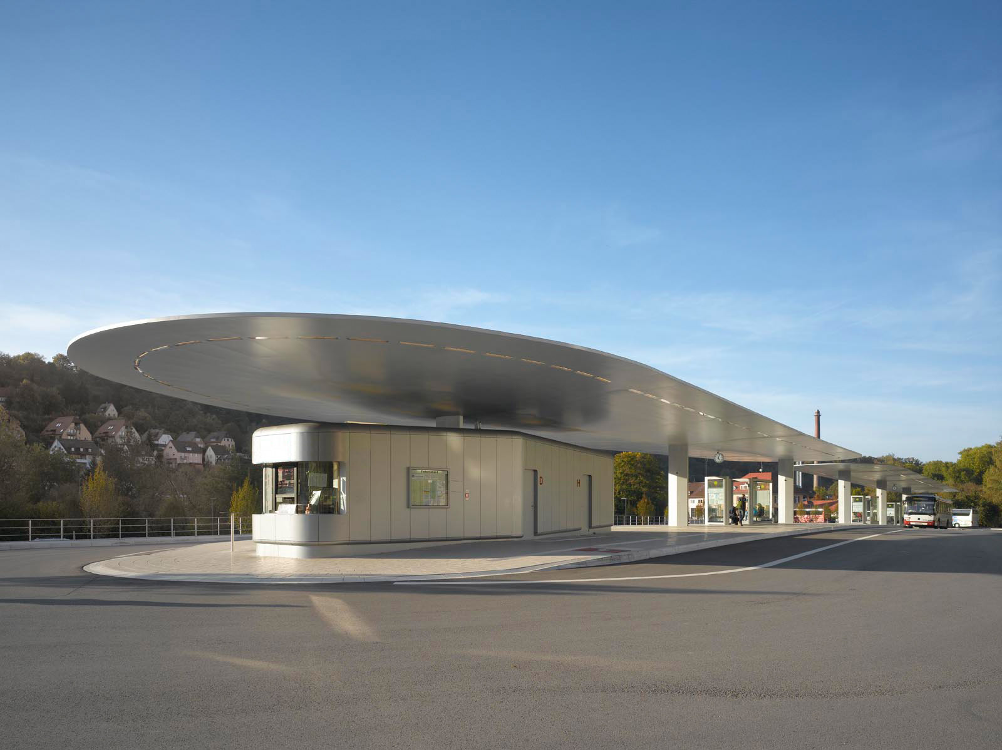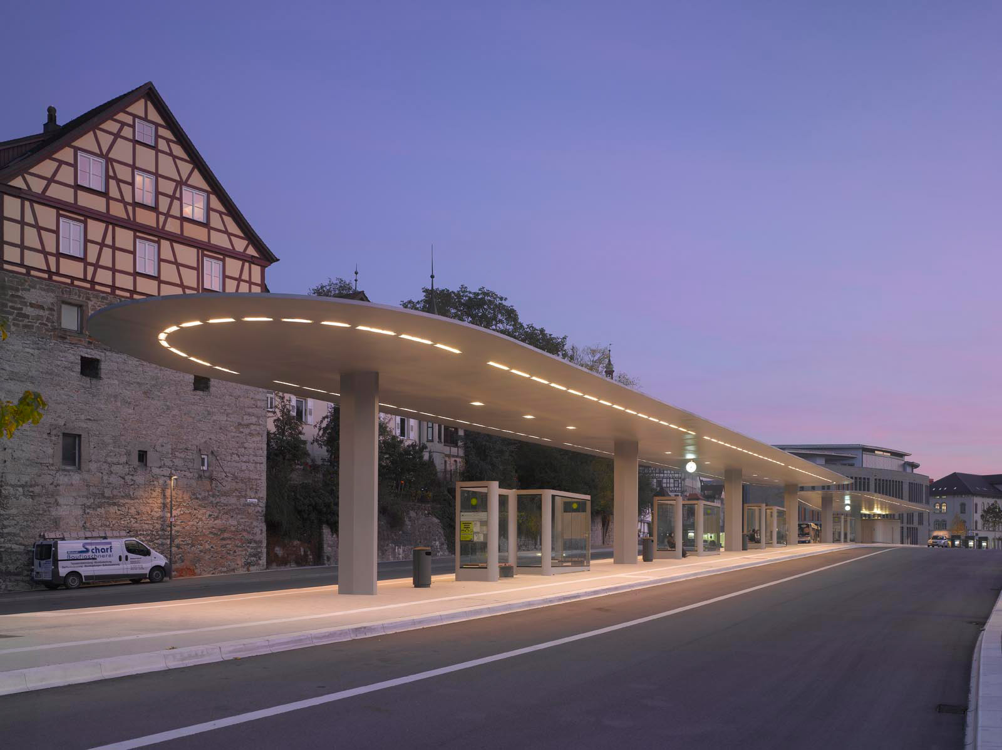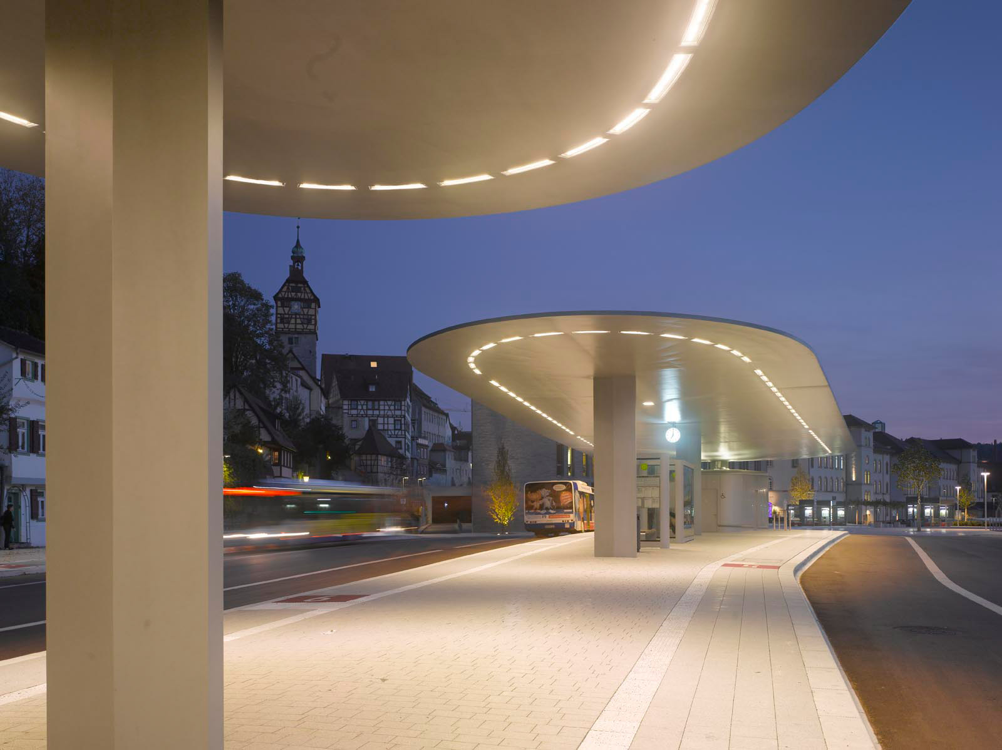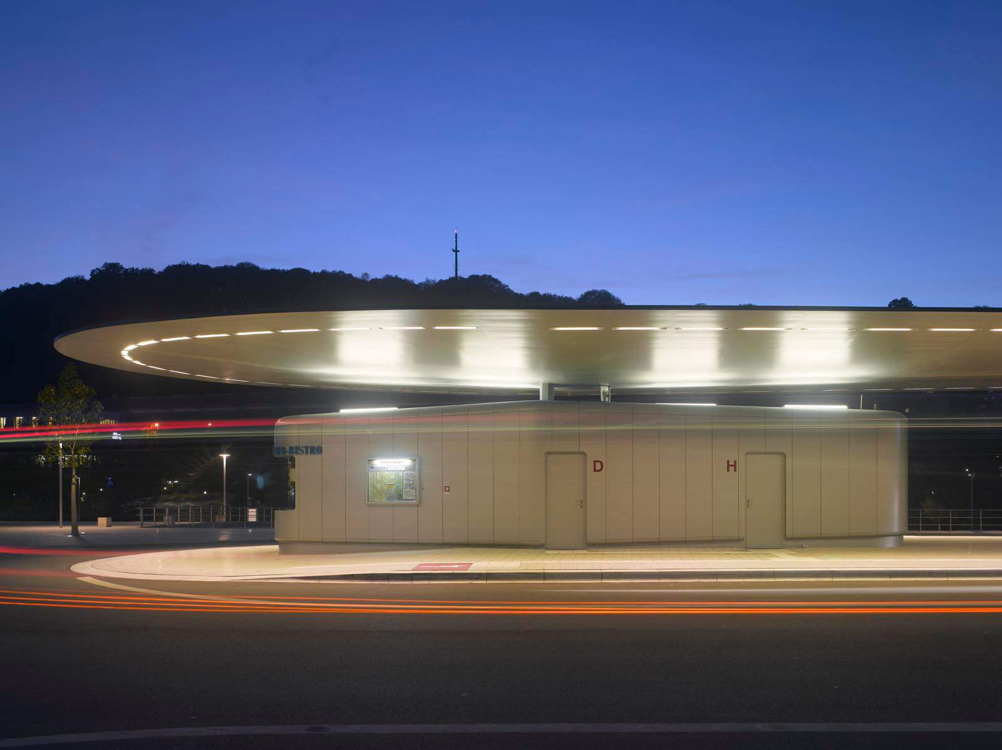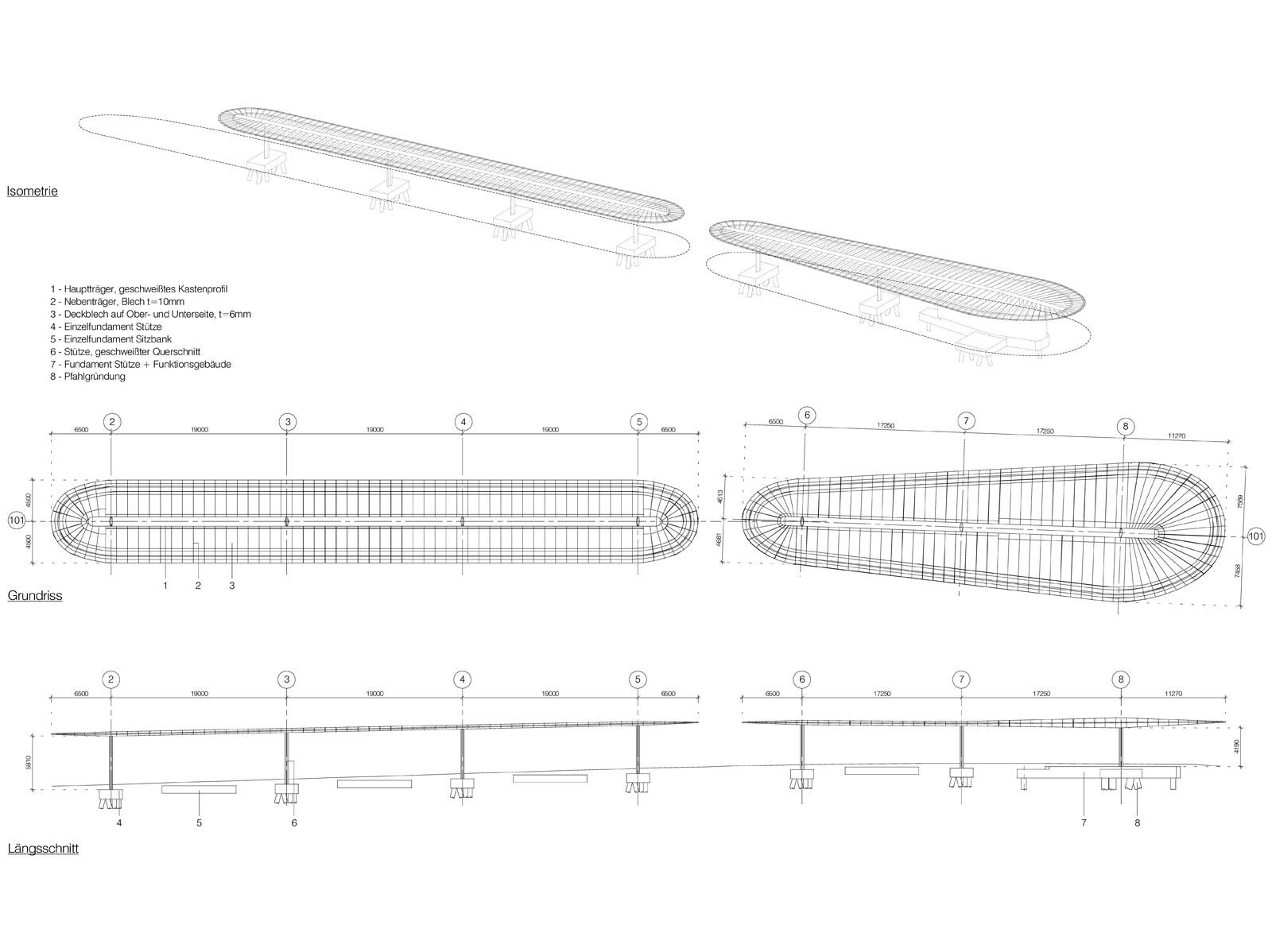Schwäbisch Hall central bus station
Swabian Hall- AWARD FOR EXEMPLARY BUILDING IN THE SWABIAN HALL DISTRICT 2007-2009
The construction of two new roofing structures is part of the construction project ZOB (Zentraler Omnibusbahnhof - Central Bus Station) Schwäbisch Hall. The appearance and form of the two very slender, wing-like roofing structures in monocoque construction are coordinated with the urban planning and architectural boundary conditions. The bus shelter of the ZOB consists of two independent sections, which are arranged directly behind each other in north-south direction. The floor plan forms are derived from traffic planning. The south canopy has a maximum length of about 53 m and an average width of about 13 m. The southern roof end is widened above a service building in the ground plan and forms a special area with a maximum width of 15 m. The north canopy has a maximum length of 90 m and a width of 9 m. The primary supporting structure of the two roofs consists of the elements support, main beams in longitudinal direction and secondary beams in transverse direction as well as a statically cooperating roof cladding. Form and construction form a non-dissolvable, very efficient unit in this construction method, which is very demanding in terms of statics, design and production technology. The cross-sections of the columns, which are between 4.80 m and 6.0 m high, consist of welded hollow sections. The main girders, arranged in a spine-like manner, are formed by multi-cellular, welded hollow steel sections and are rigidly connected to the columns, so that multi-span frame structures are created in the longitudinal direction. The bracing for horizontal actions is provided by frame load-bearing action in the longitudinal direction and by clamping in the transverse direction. The two supporting structure parts were executed without joints to ensure a durable and low-maintenance supporting structure. The foundation of the roofing structures is designed as a deep foundation. The rainwater is led into the box gutters arranged all around the roof edges. The LED lighting is integrated into the roof cladding.
PUBLICATIONS:
- Yearbook of Civil Engineering 2015
- Steel construction 01/2013
- Steel Construction News 04/2013
client
City of Schwäbisch Hall / Planning and Building Department
Our service
Structural design LP 1-6
architect
Marquardt Architects BDA
Planning and construction
2009-2011
GFA
1.200 m²
Photos
Roland Halbe


