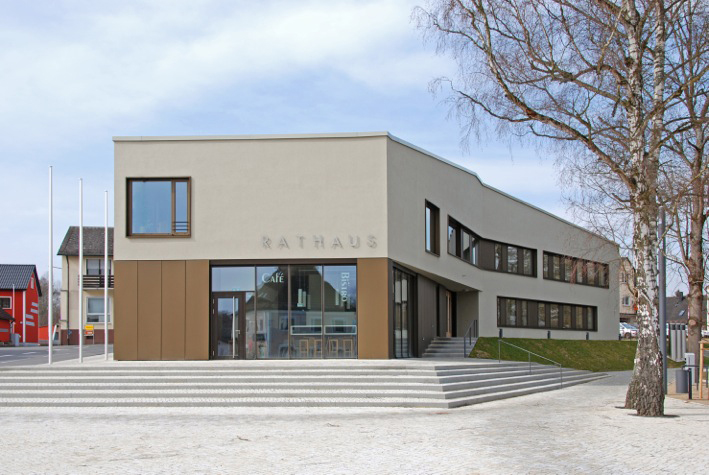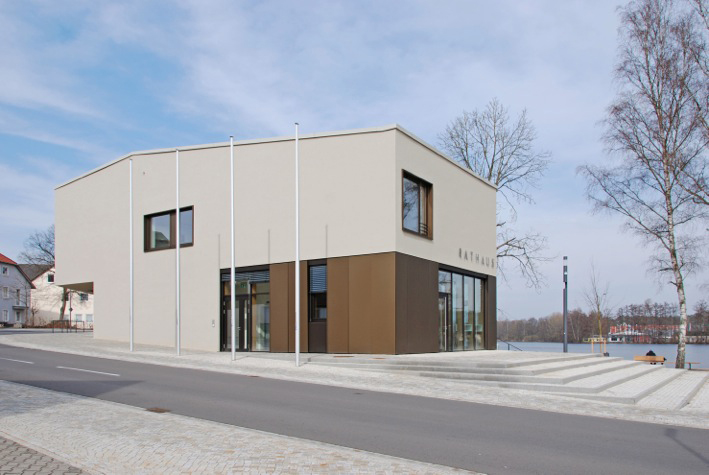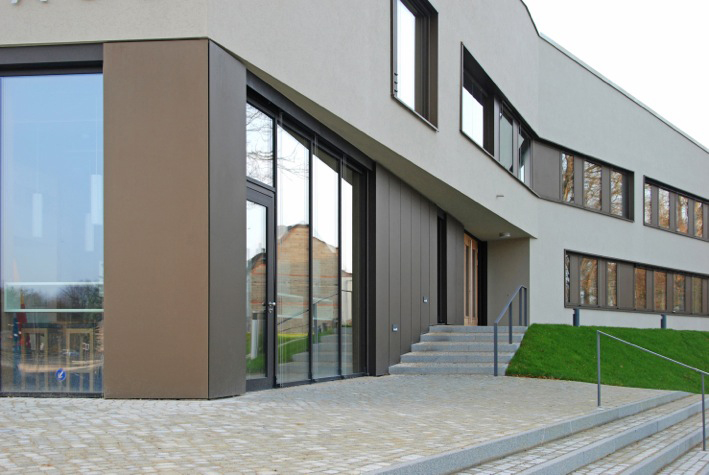Weiherhammer City Hall
Pond hammerThe new town hall building in Weiherhammer, in conjunction with a forecourt and the open-air facilities, forms an urban ensemble that functions as a new town centre and has a high quality of stay, particularly due to its location on the lake.
The 2-storey building has a partial basement and was constructed entirely in concrete. For the vertical actions, the load transfer is partly via wall panels and partly via supports. The freely projecting building sections above the entrance area on the ground floor as well as different floor plans on the ground and upper floors are made possible by the formation of wall-like beams on the upper floor. The ceilings in fair-faced concrete quality are partly point-supported and partly line-supported and are used for component activation. The sloping roof is also made of reinforced concrete and rests on the walls and on beams. Circular skylights are used for natural lighting. The horizontal bracing is provided by reinforced concrete wall panels.
The building, which has only a partial basement, is founded in this area on an elastically bedded floor slab. The part without cellar is based on strip foundations. For the excavation pit in the immediate vicinity of the water, a Berlin shoring with back anchoring was designed.
client
Community Weiherhammer
Our service
Structural design LP 1-6, 8
architect
Hippmann Hardegger Architects BDA
Planning and construction
2010-2013
GFA
1500 m²
Photos
Hippmann Hardegger Architects BDA




