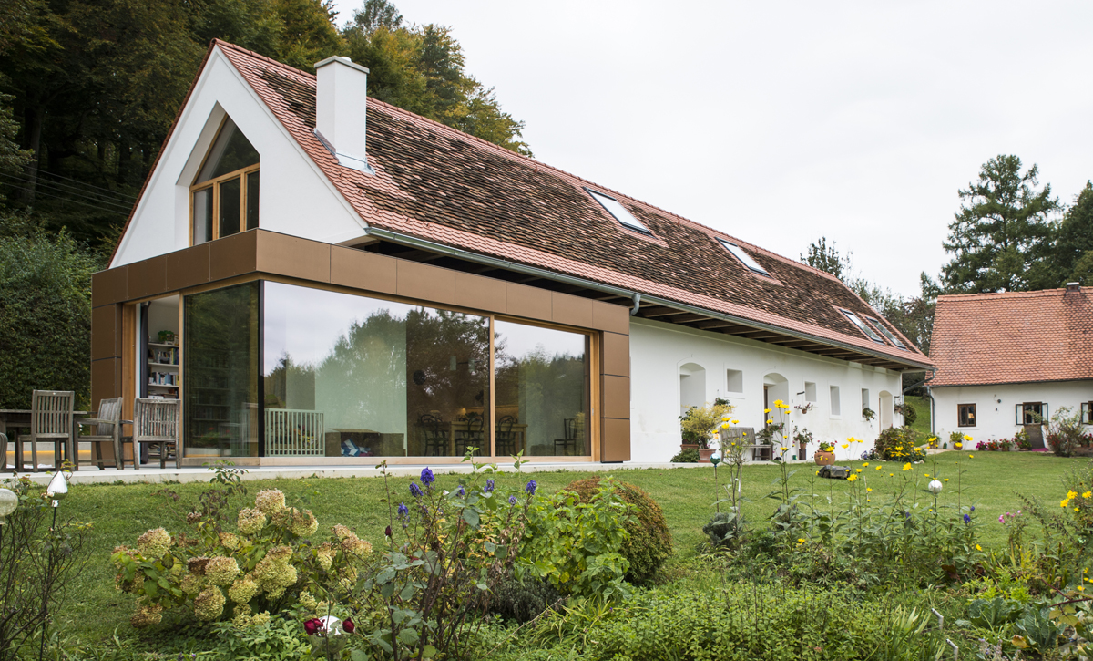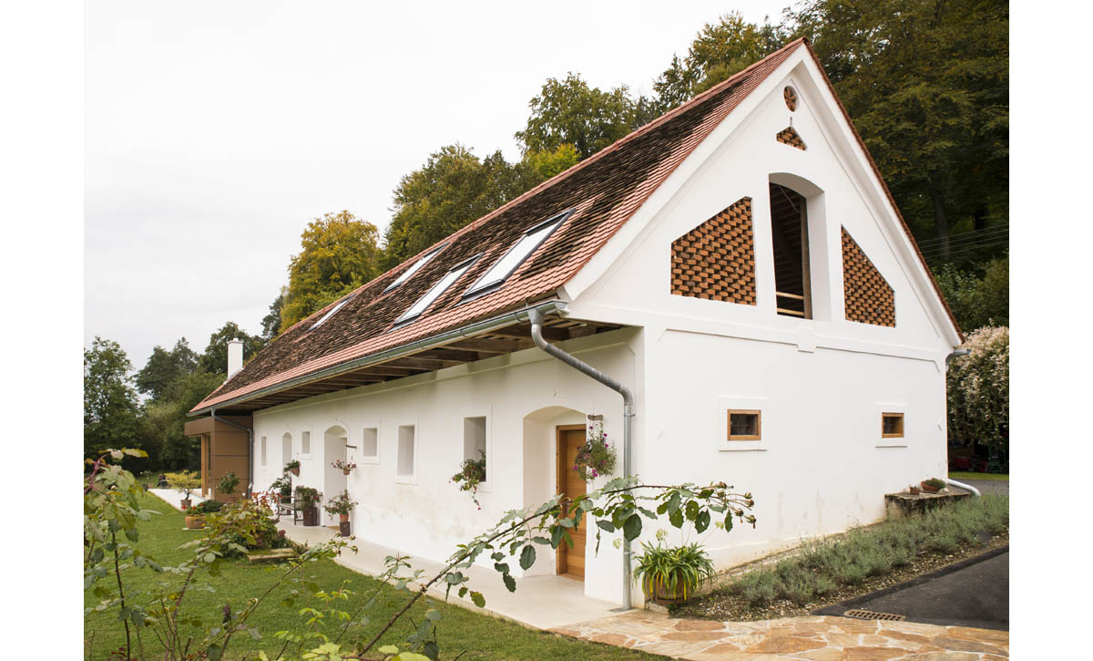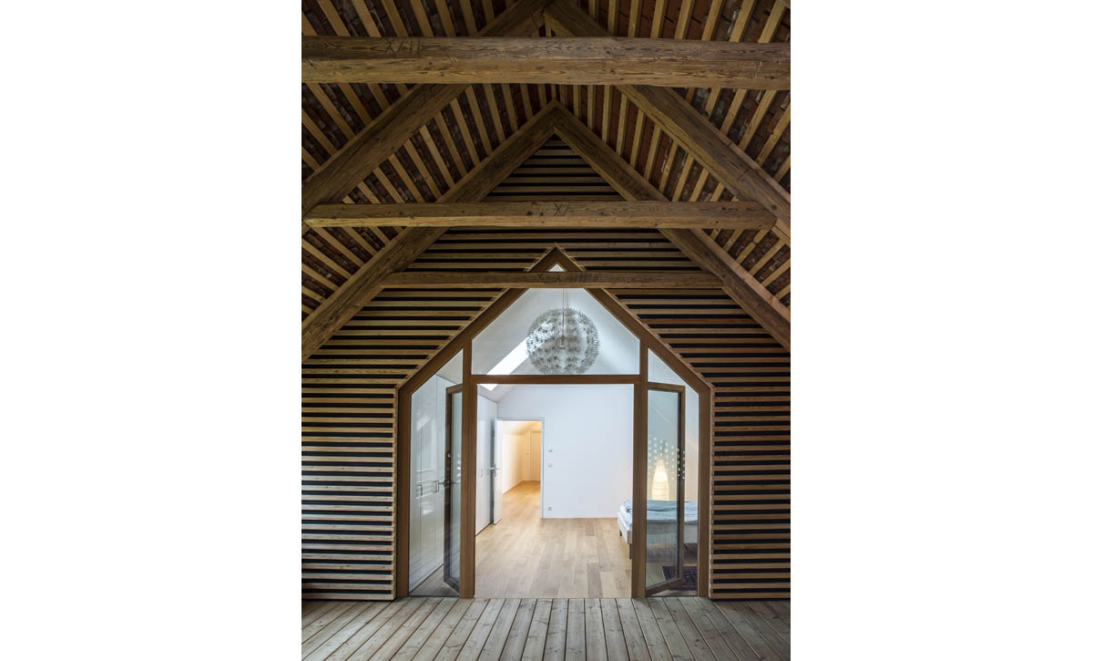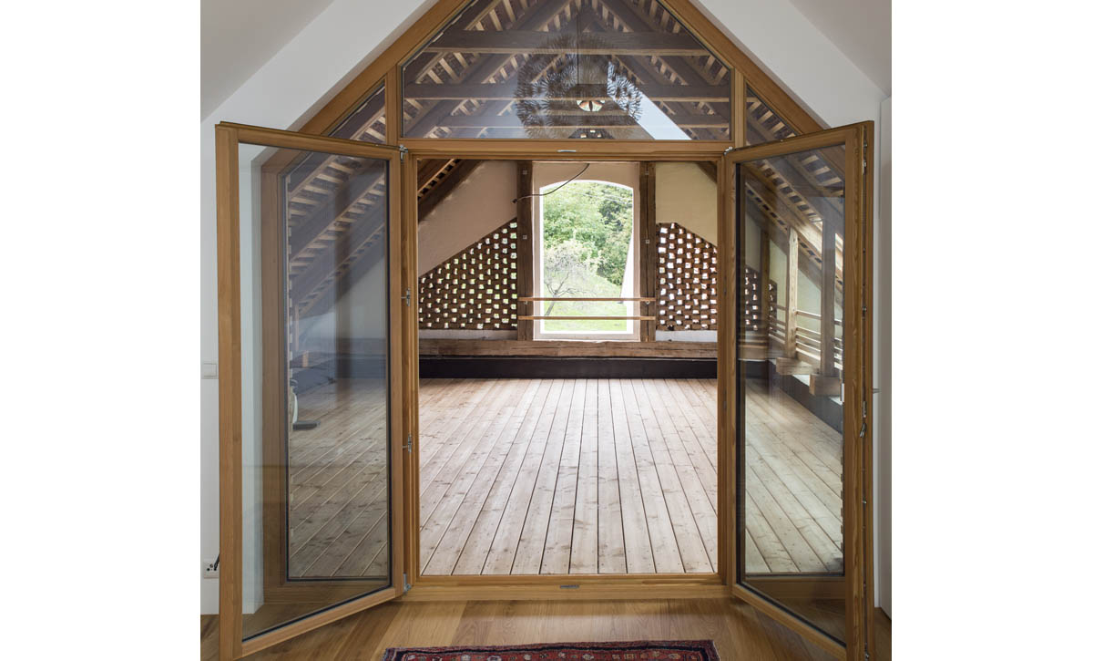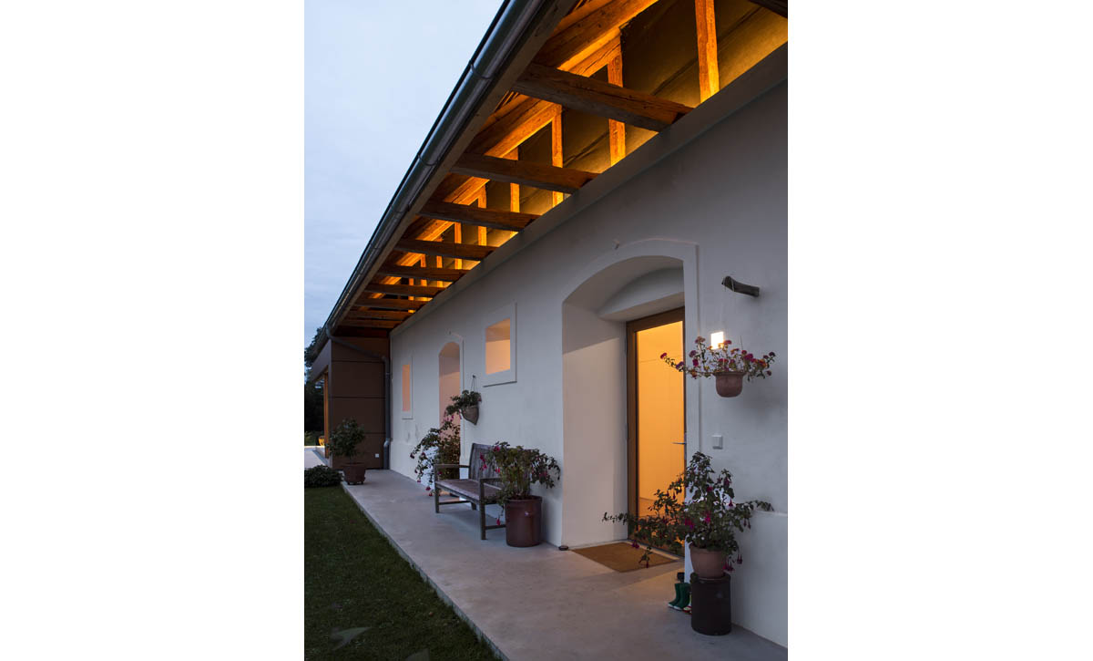House KD
A- LaßnitzthalA stable building in Laßnitzthal near Graz was converted into a residential building and extended. The original character of the building, which is part of a courtyard ensemble, was to be preserved on the one hand, while at the same time an appropriate solution for a modern and contemporary technical standard was to be developed.
The original masonry walls were almost completely preserved, only on one narrow side the wall was broken open and a glass box was inserted offset to the floor plan. For the actual living area, insulated boxes were inserted between the existing masonry walls, which were made of reinforced concrete on the ground floor and wooden construction on the upper floor.
client
private
Our service
Structural design LP 1-6
architect
Seeger Architectural Office
Planning and construction
2014-2015
GFA
235 m²
Photos
Rudi Ferder


