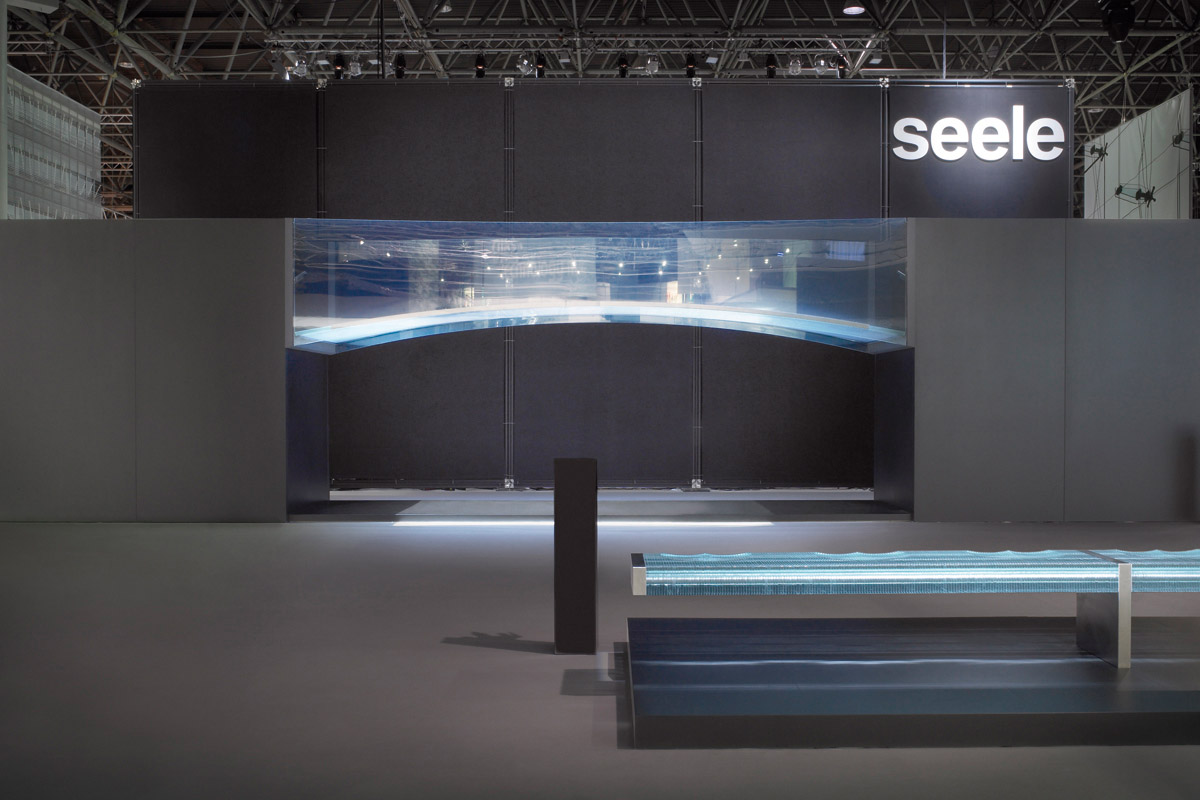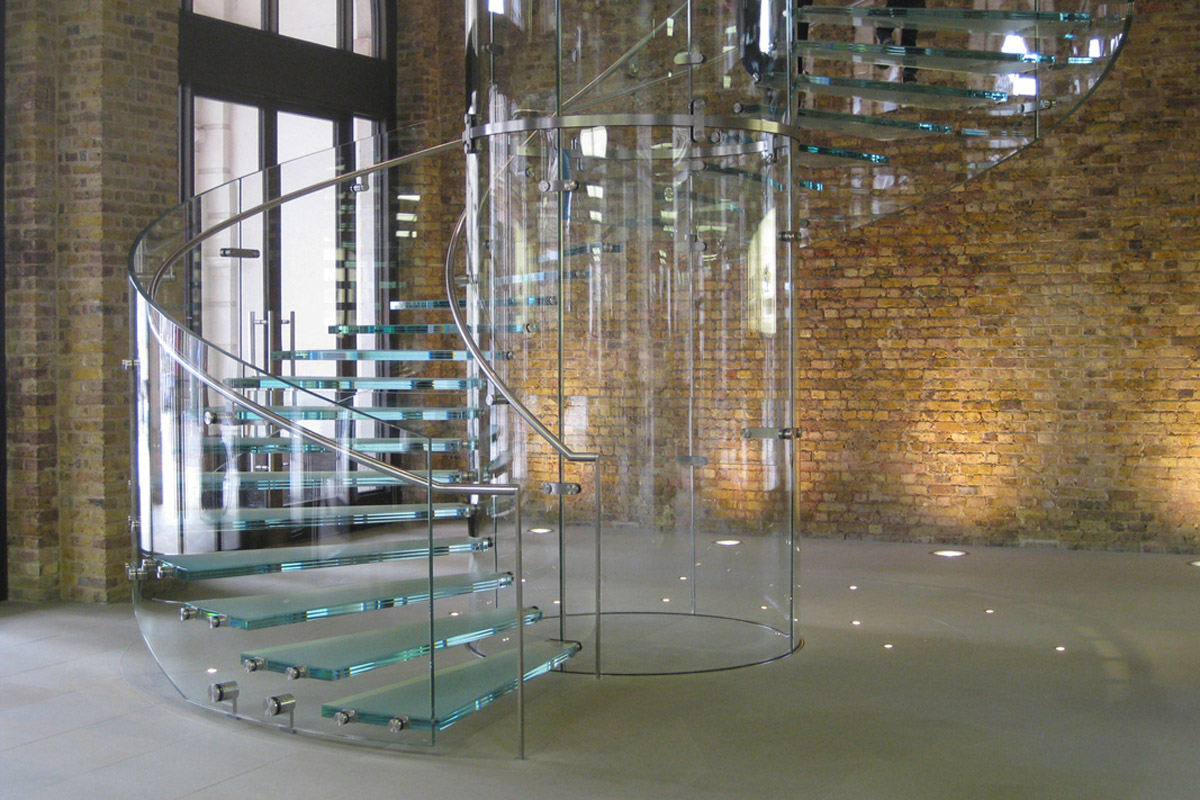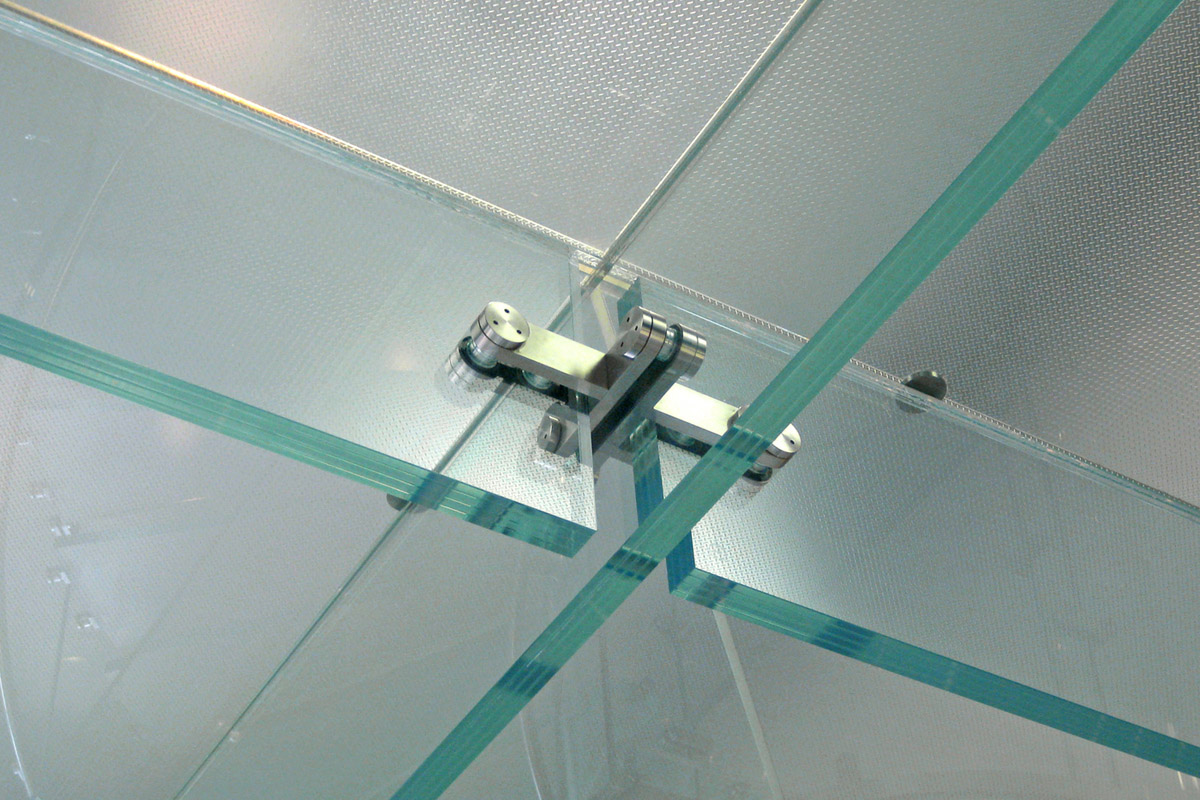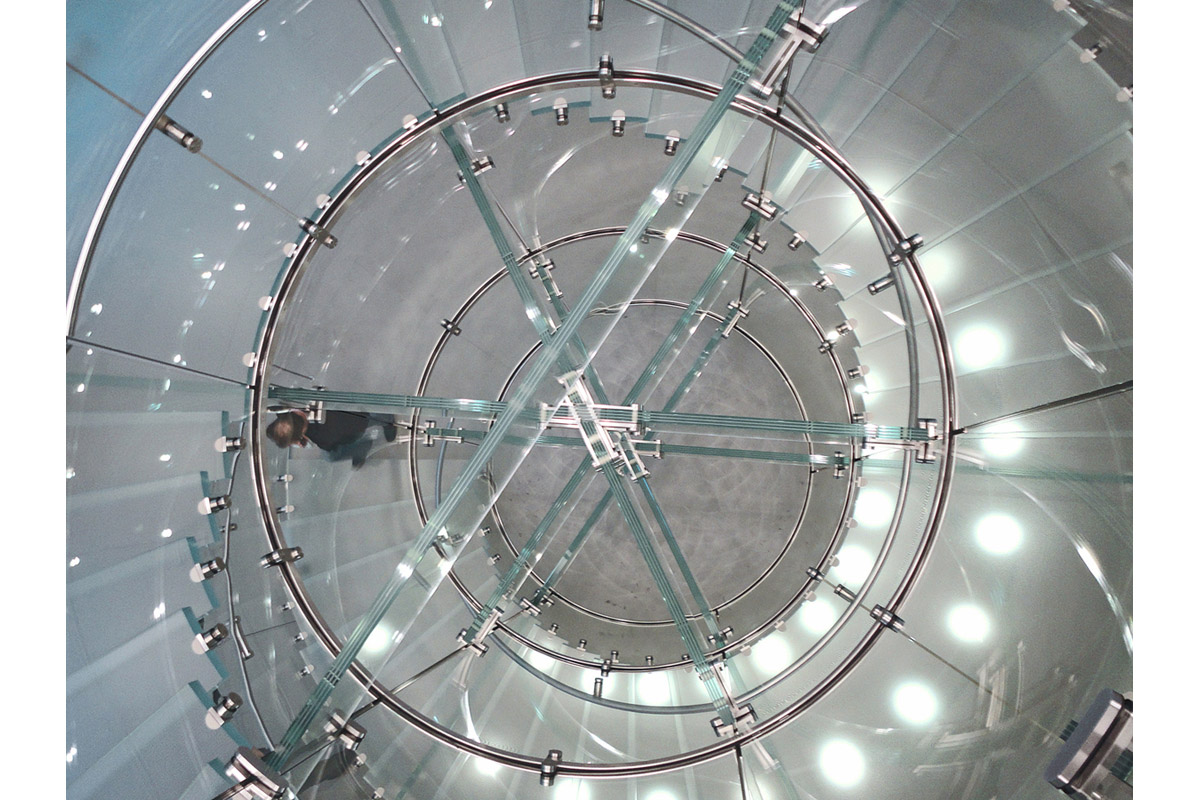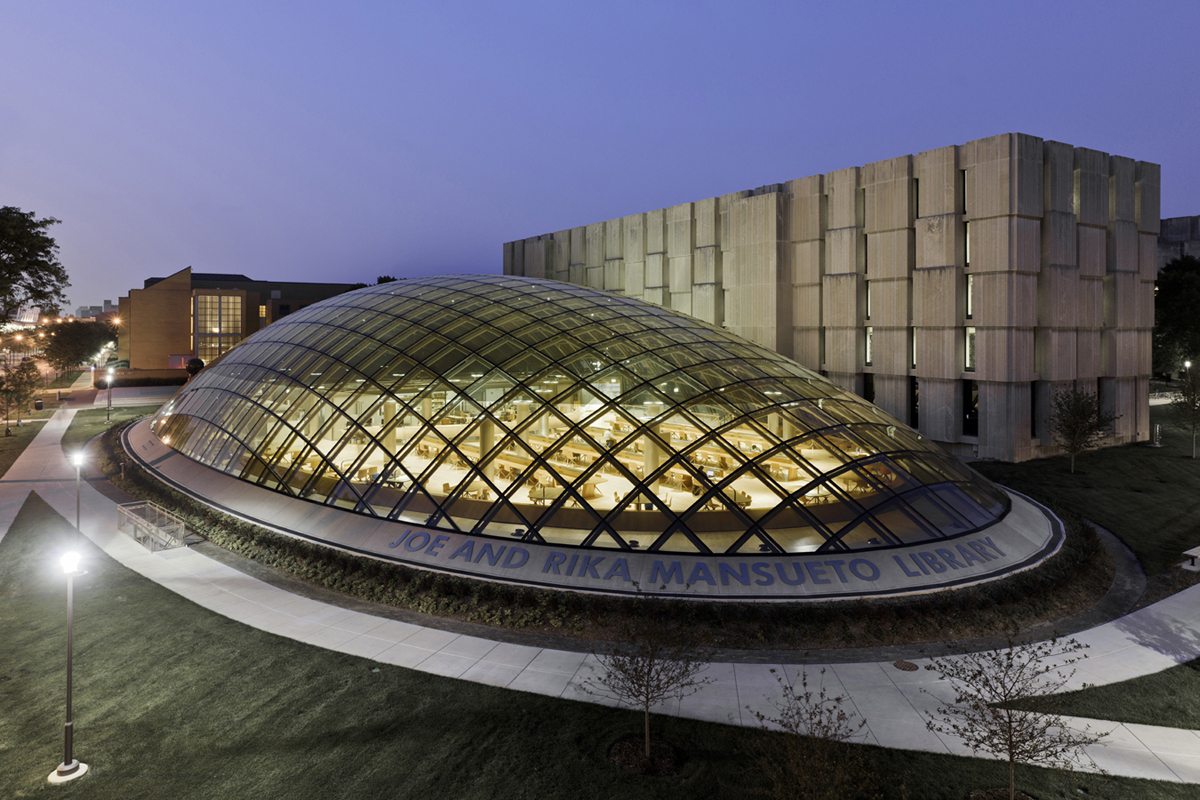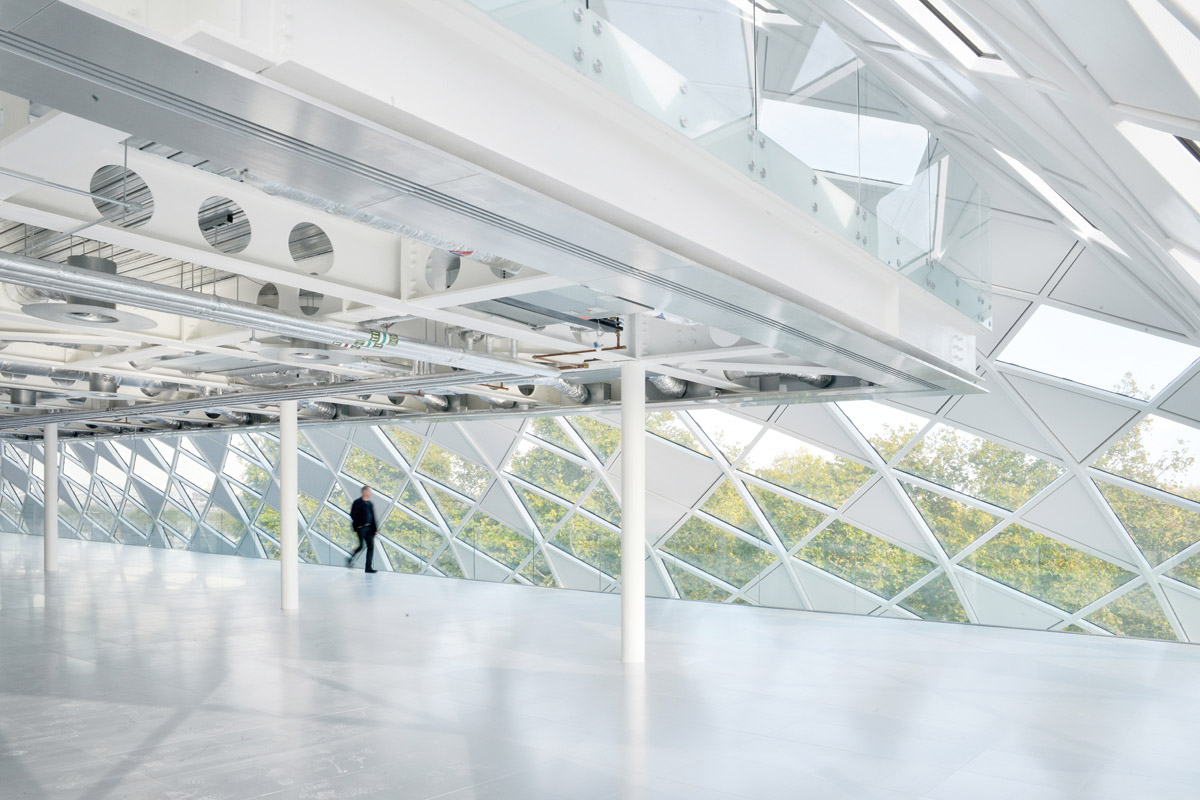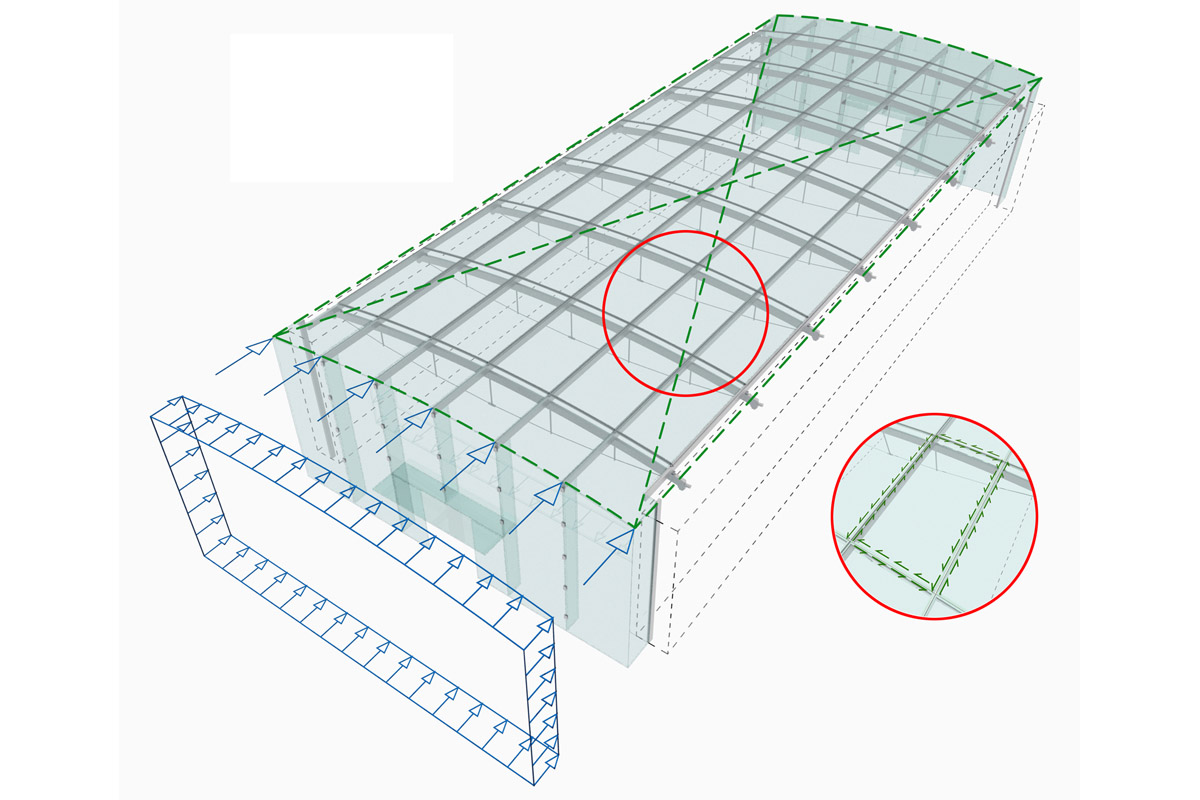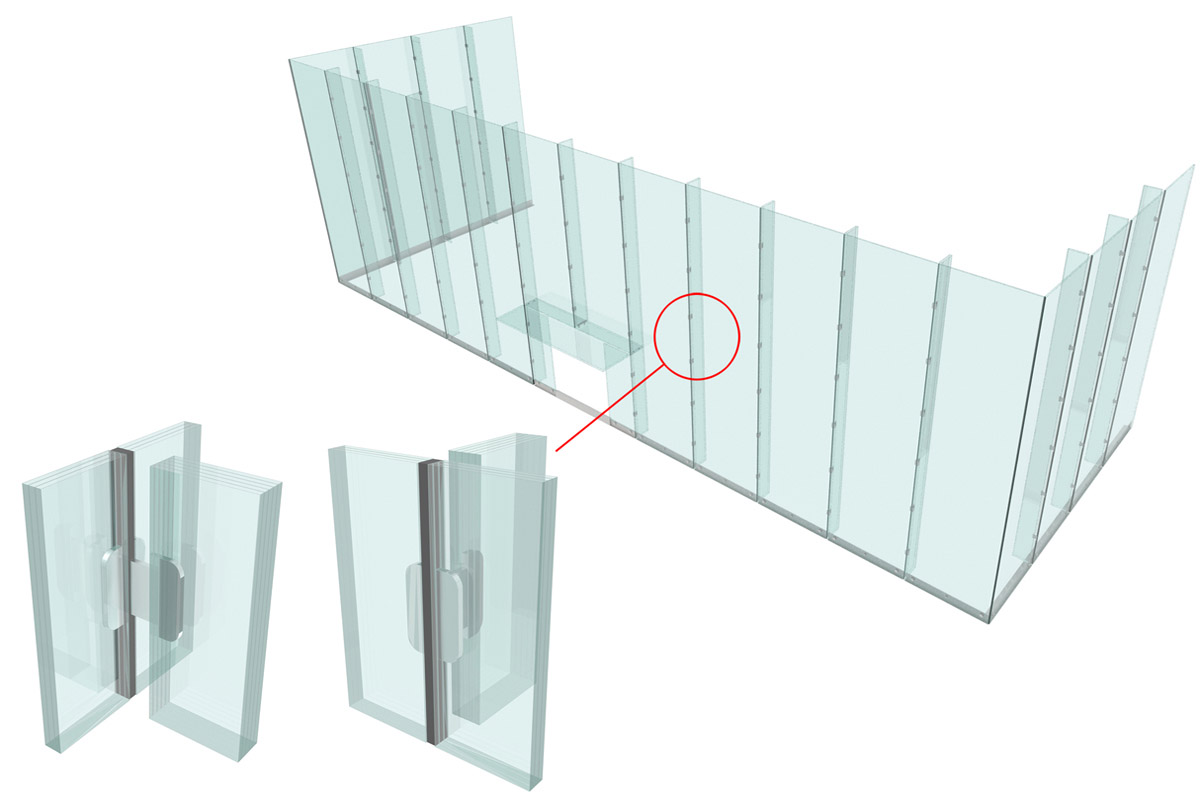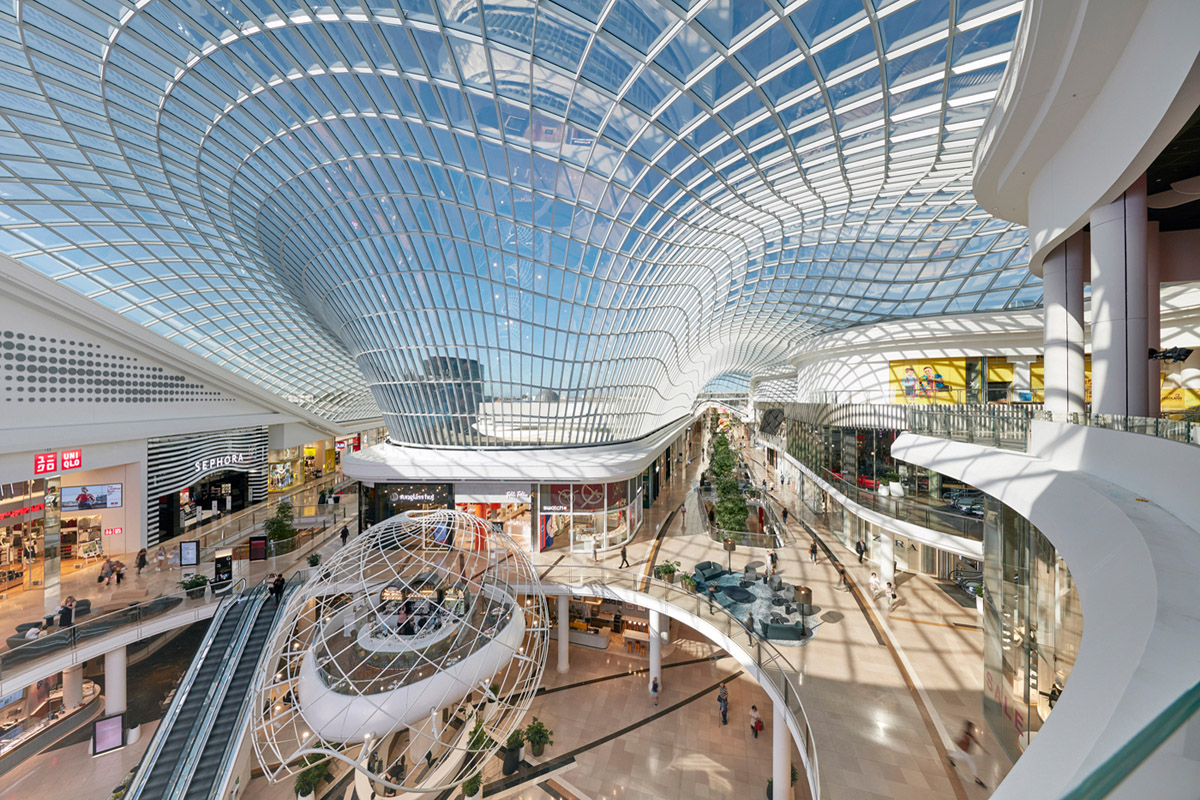structural glazing projects
Developments with seele UnternehmensgruppeIn several years of close cooperation between the seele group and ENGELSMANN PETERS, a number of outstanding projects in the field of structural glass engineering have been realised. ENGELSMANN PETERS carried out the static calculations for these structures, which are highly demanding in terms of design and execution. In addition to the glass components, the elaborate static calculation models also include precise finite element modelling of the load-bearing silicone joints and plastic inserts and enable precise engineering predictions of stresses and deformations. This is particularly important in glass construction, since the relatively high stiffness of glass in conjunction with its brittle material behaviour does not allow stresses to be transferred or plastic cross-sectional reserves to be used. Any unrecognized or overlooked static principle of action can lead to unacceptable stress and thus to glass breakage without warning. The exact knowledge of the structural behaviour is therefore the prerequisite for the execution.
A special technical feature of these glass structures are large-sized panes laminated using special films with higher rigidity and strength, which allow the application of new construction techniques. Metal bolts are laminated into the pane packs for punctiform power transmission, so that the glass elements can be screwed together during assembly. This option was used for all-glass stairs, but also for large-format façade and roof elements. This construction technique is supplemented by load-bearing adhesive joints, which have been known under the term structural glazing since the 1980s. A new feature here is the planned use of bonded glass panes for horizontal building stiffening: In the glass roofs for the two retail stores in Highland Village, Texas, and Palo Alto, California, the individual glass panes of the roof were bonded to the steel construction to form a stiffening roof panel. The serviceability has been verified by calculation.
Client
seele Unternehmensgruppe
Our service
Structural design LP 4


