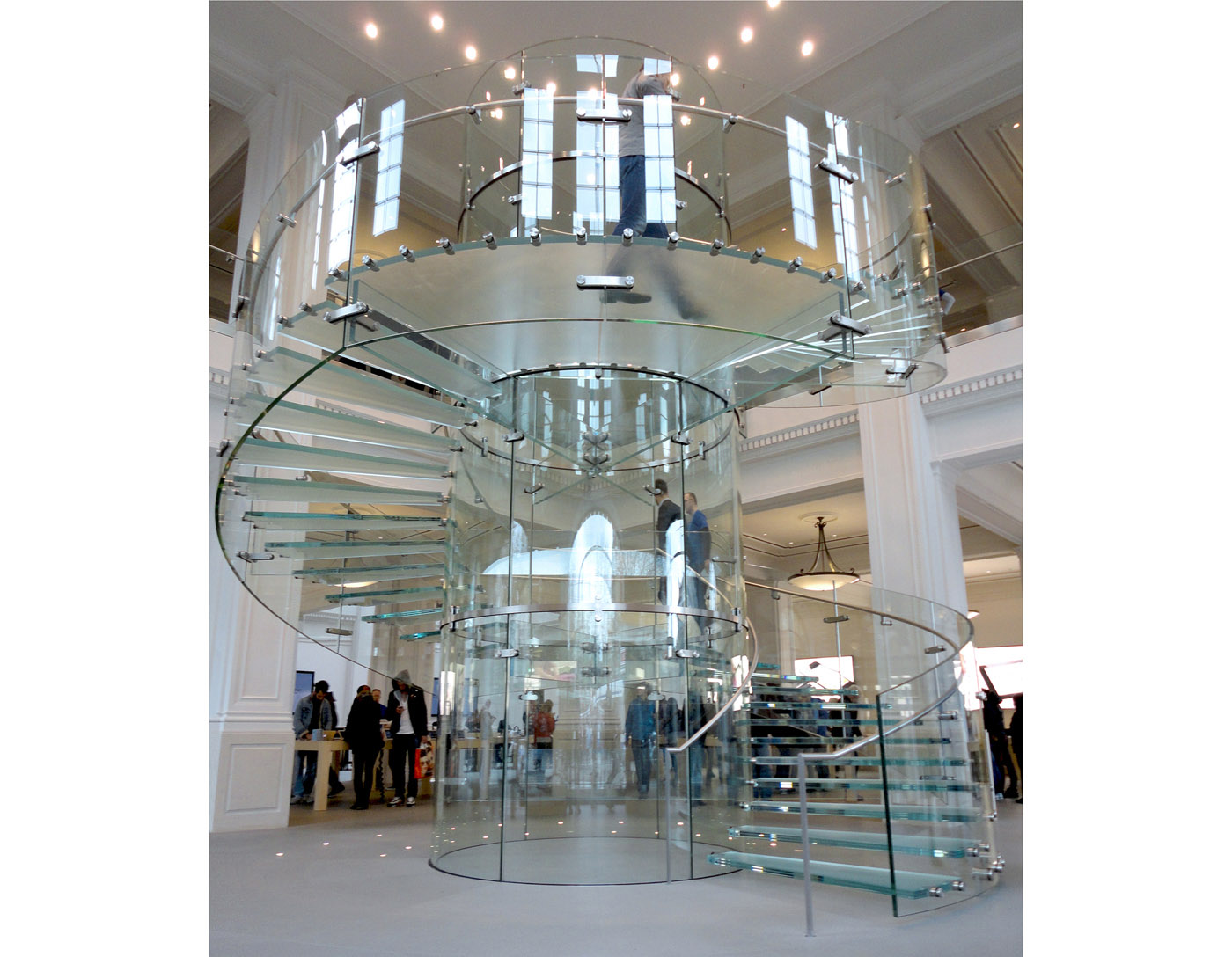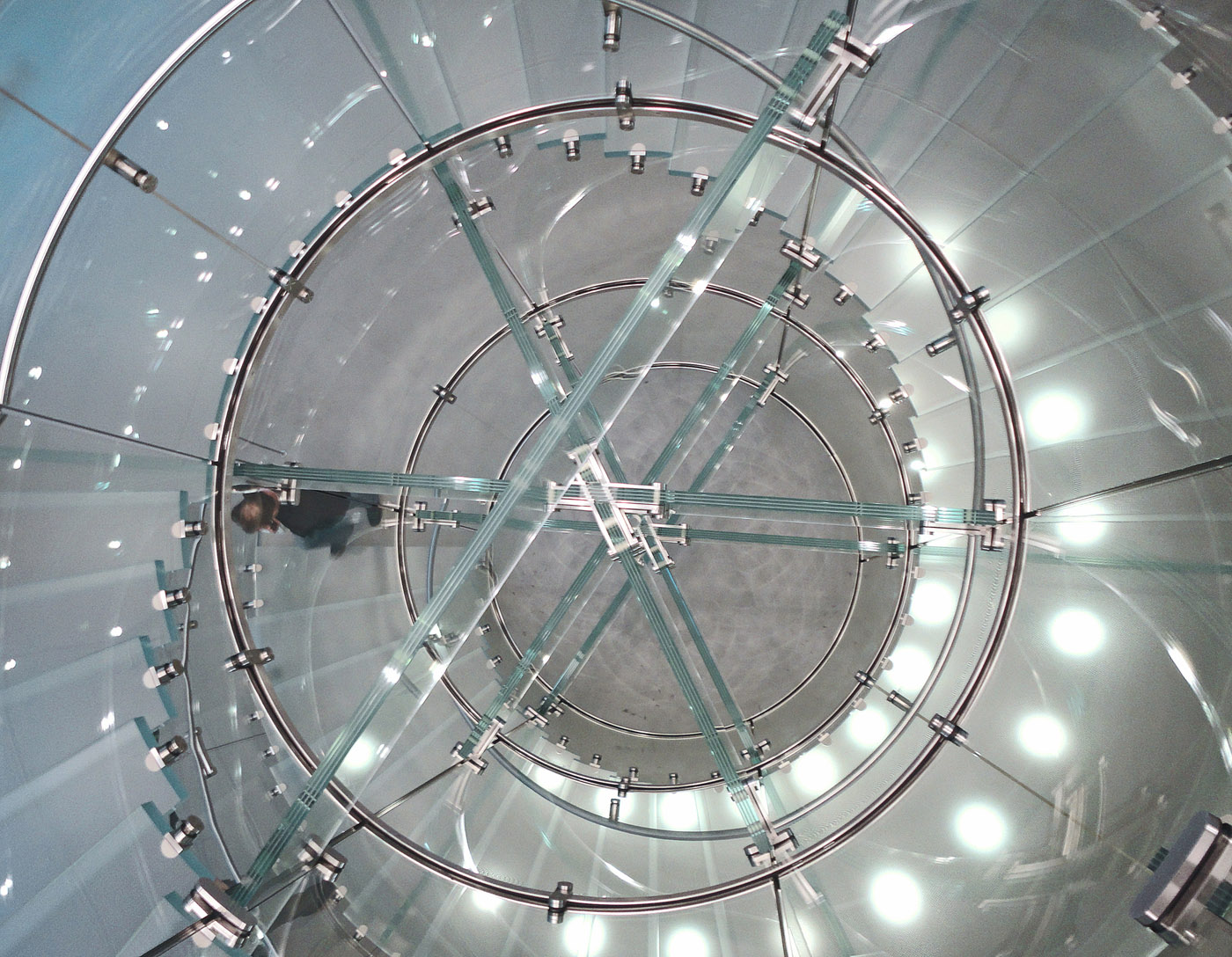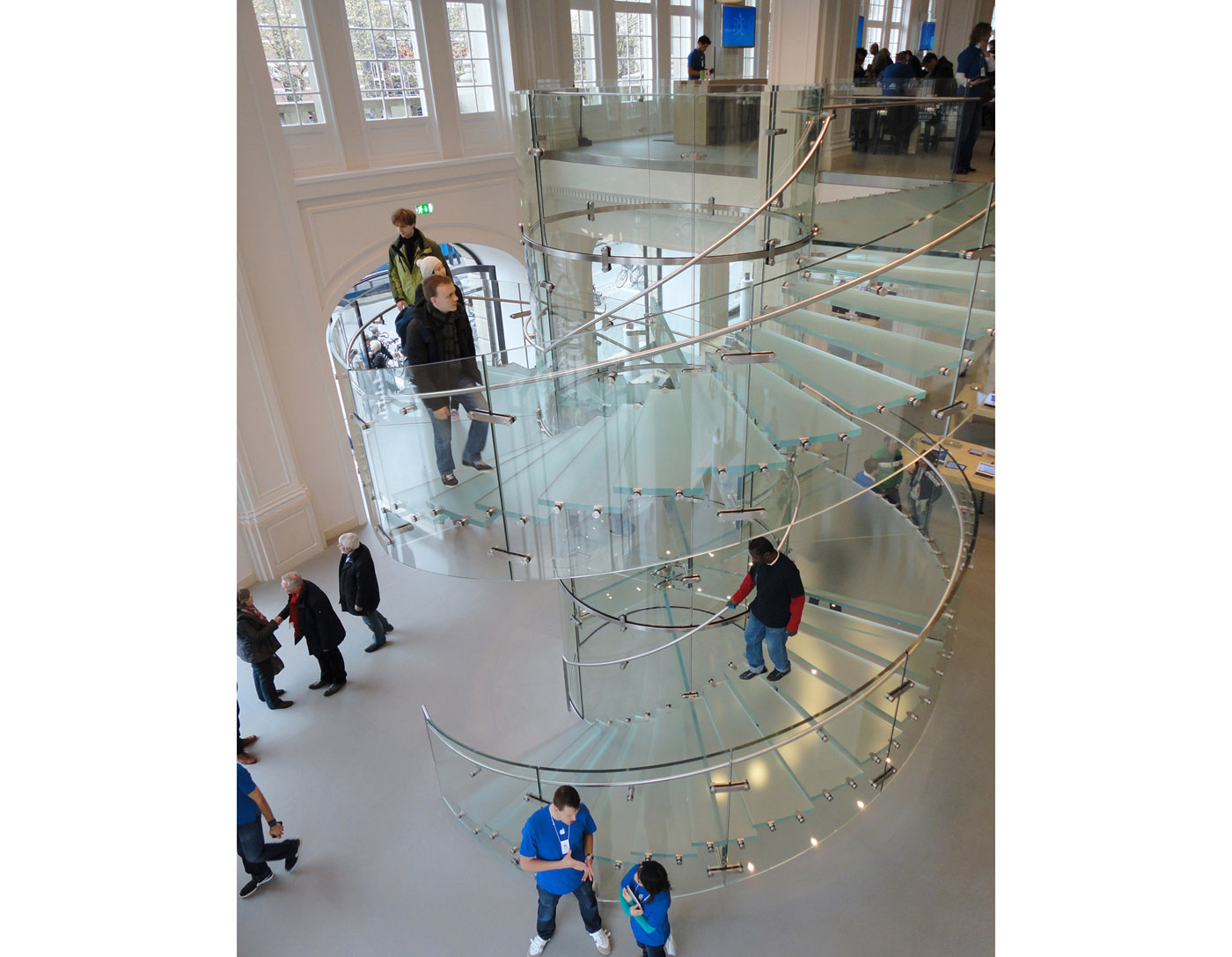All glass staircase Amsterdam
Retail Store Hirsch building, AmsterdamThe all-glass staircase in a converted historical building in Amsterdam leads from the ground floor to the gallery of a retail store. The glass supporting structure consists of a central cylinder, a curved parapet with a stainless steel handrail, projecting glass swords, glass steps and the floor and parapet of the gallery. The individual elements are screwed together using stainless steel glass holders. The glass panes consist of VSG panes with different structures and different interlayers.
Client
seele Unternehmensgruppe
Our service
Structural design LP 4
architect
Bohlin Cywinsky Jackson
Planning and construction
2011-2012




