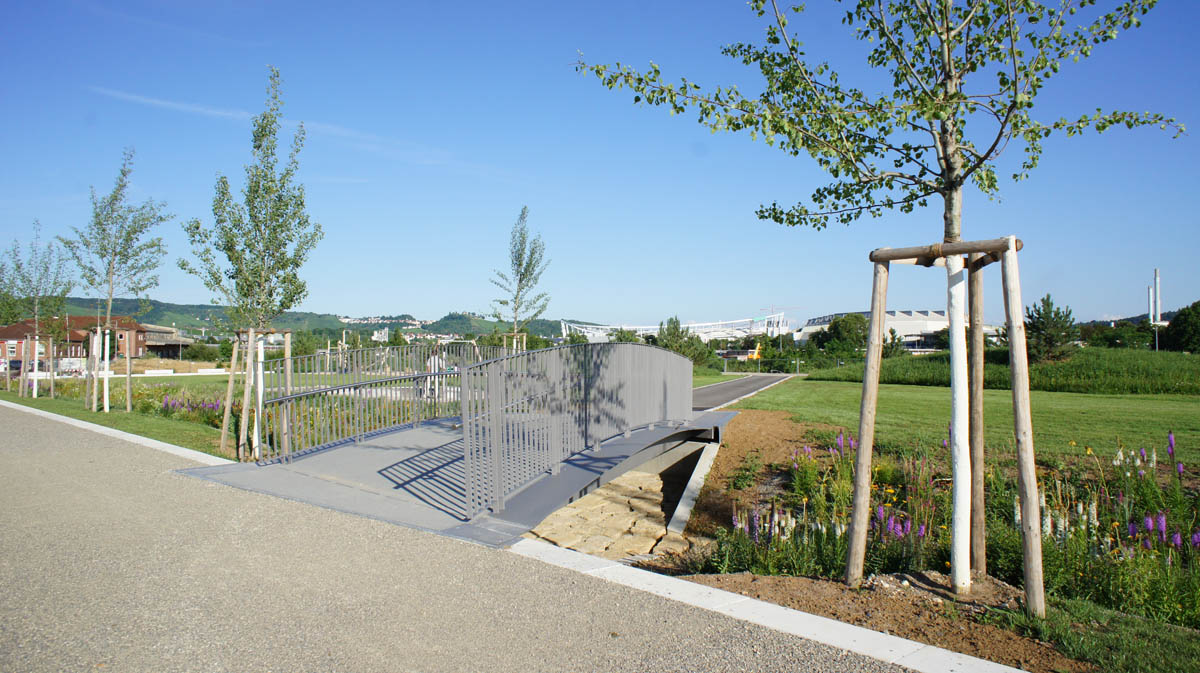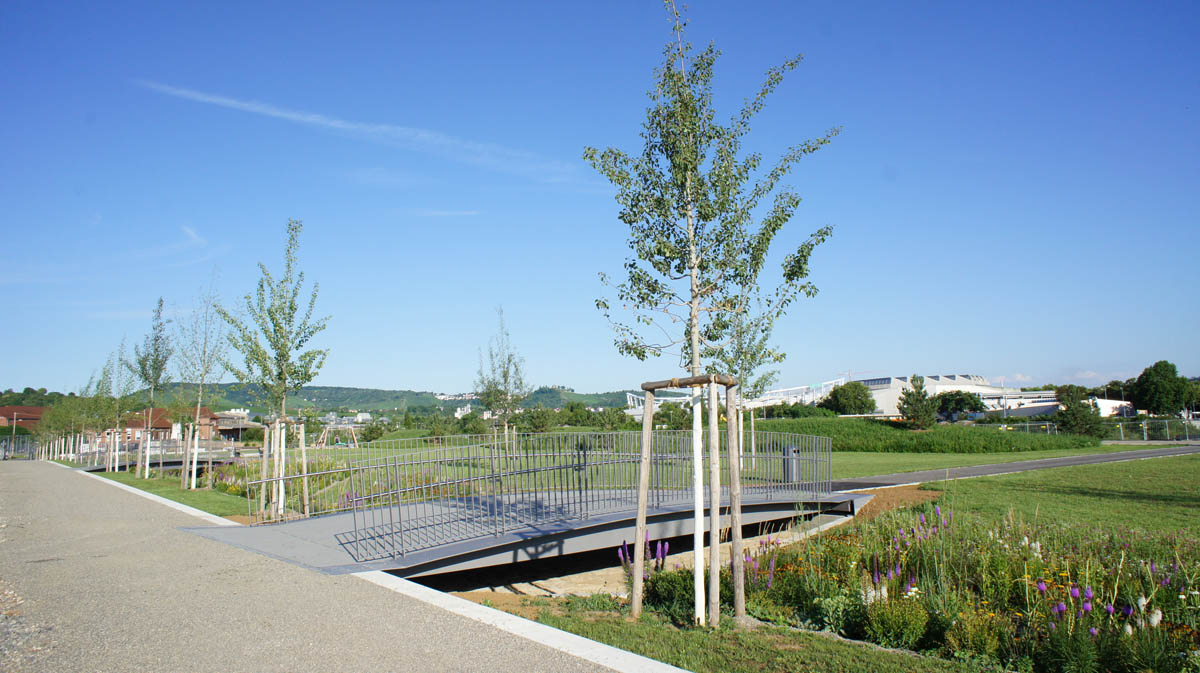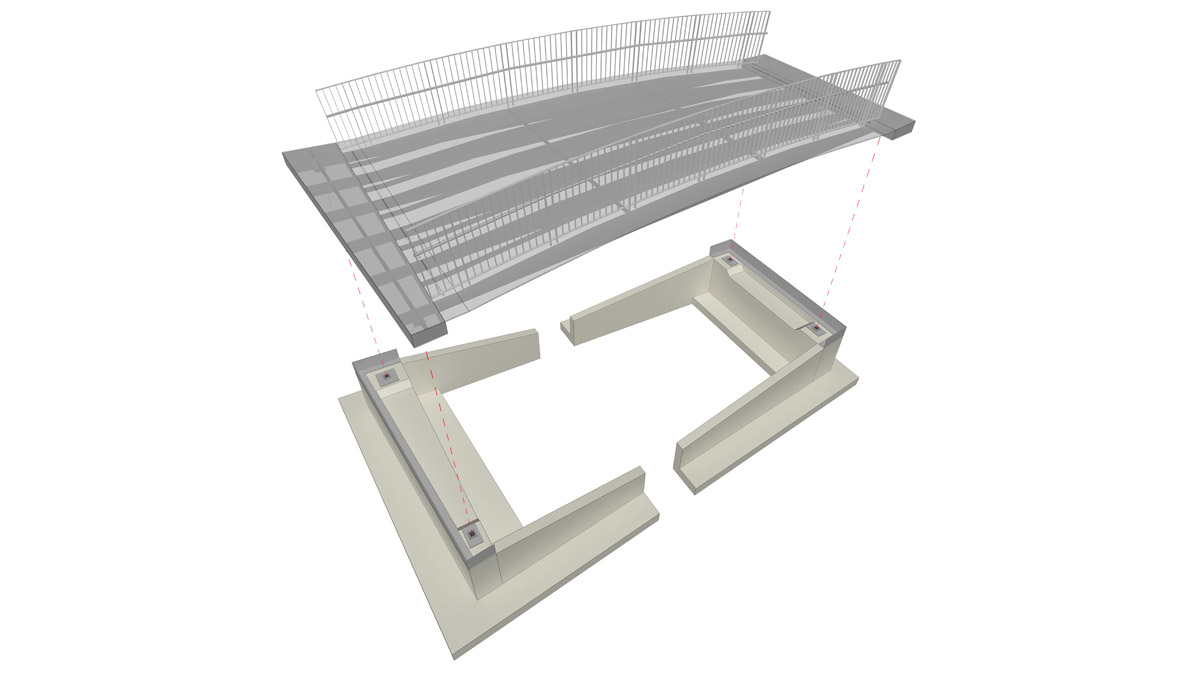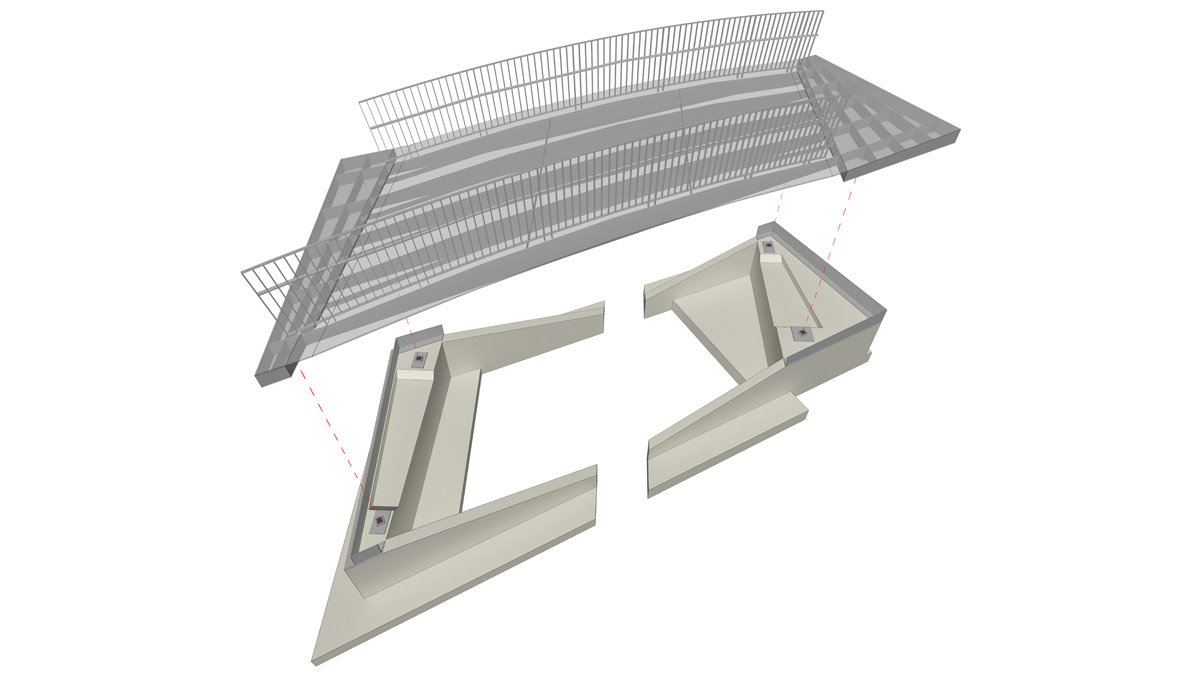2 footbridges Veielbrunnenpark Stuttgart
Bad CannstattThe Veielbrunnenpark forms the green centre of a planned development area. The artificial trench running along the northern side is crossed by two bridge bridges, which serve as access to the green area and can be used by building yard vehicles. The non-orthogonal geometry of the routing is included in the geometry of the two bridge structures.
The bridge superstructures were executed in steel construction. Both buildings follow the same construction principle: a 15mm thick uniaxially curved plate forms the walking surface, which is only reinforced on the underside by ribs arranged in a fan shape. Above the abutment, the steel superstructure is designed as a closed box girder with longitudinal and transverse stiffeners. The abutments end inwardly in terrain retaining walls.
The ground plans taken from the landscape planning resulted in a demanding building geometry, in which all steel parts and concrete components had to be produced with individual, oblique cuts.
client
State capital Stuttgart, garden, cemetery and forestry office
Our service
Project planning LP 1-6, 8-9 Structural design LP 1-6
Planning and construction
2014-2017
Span / width
11 m / 5 m





