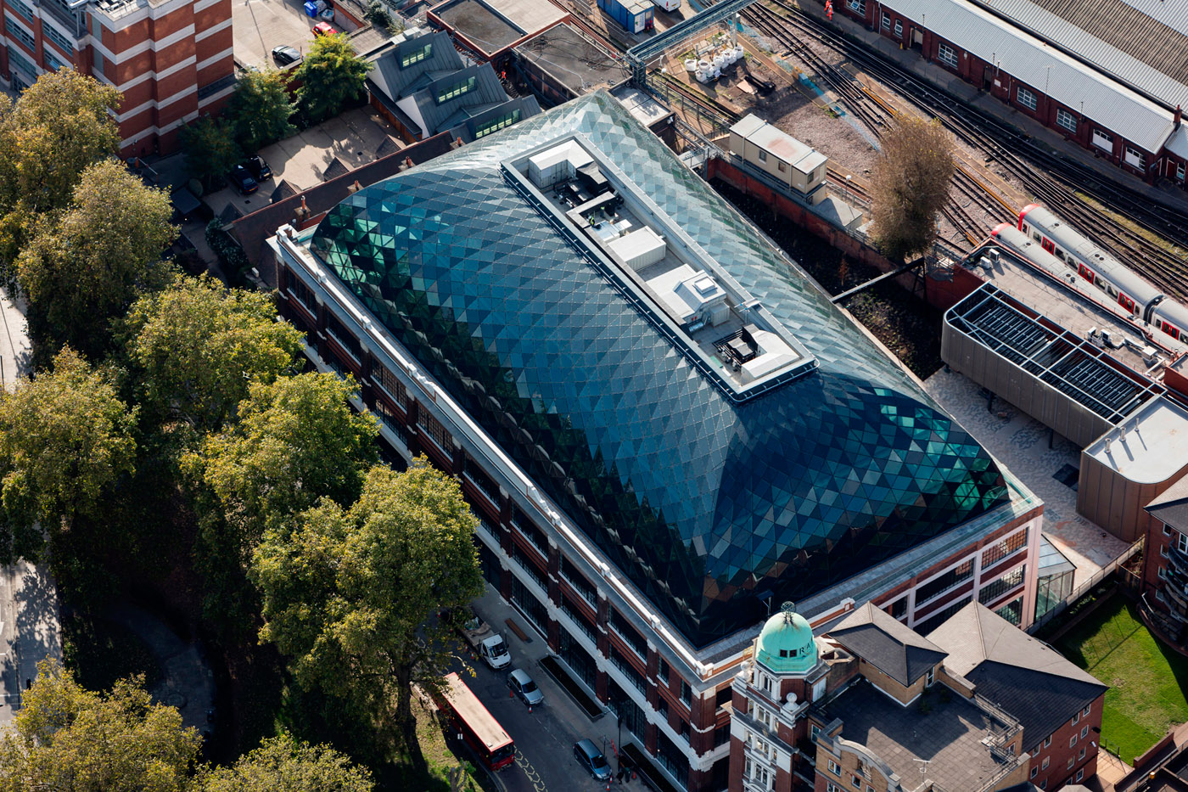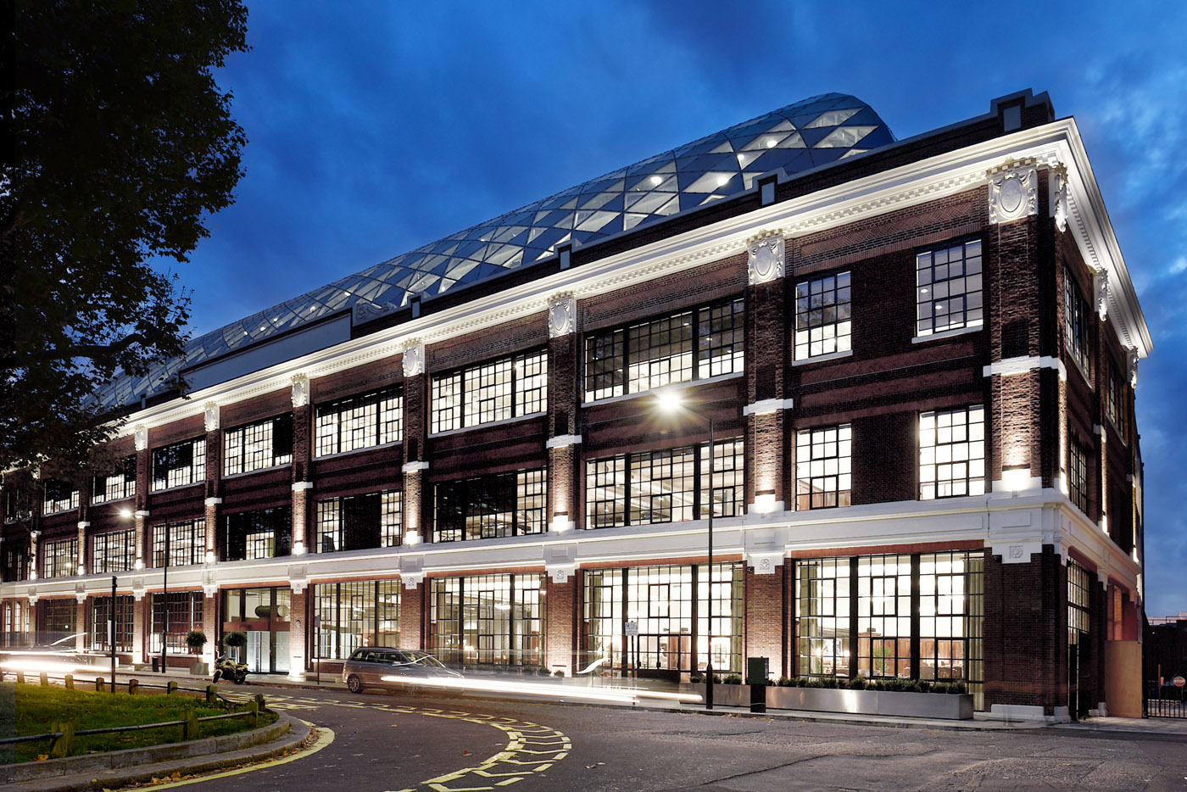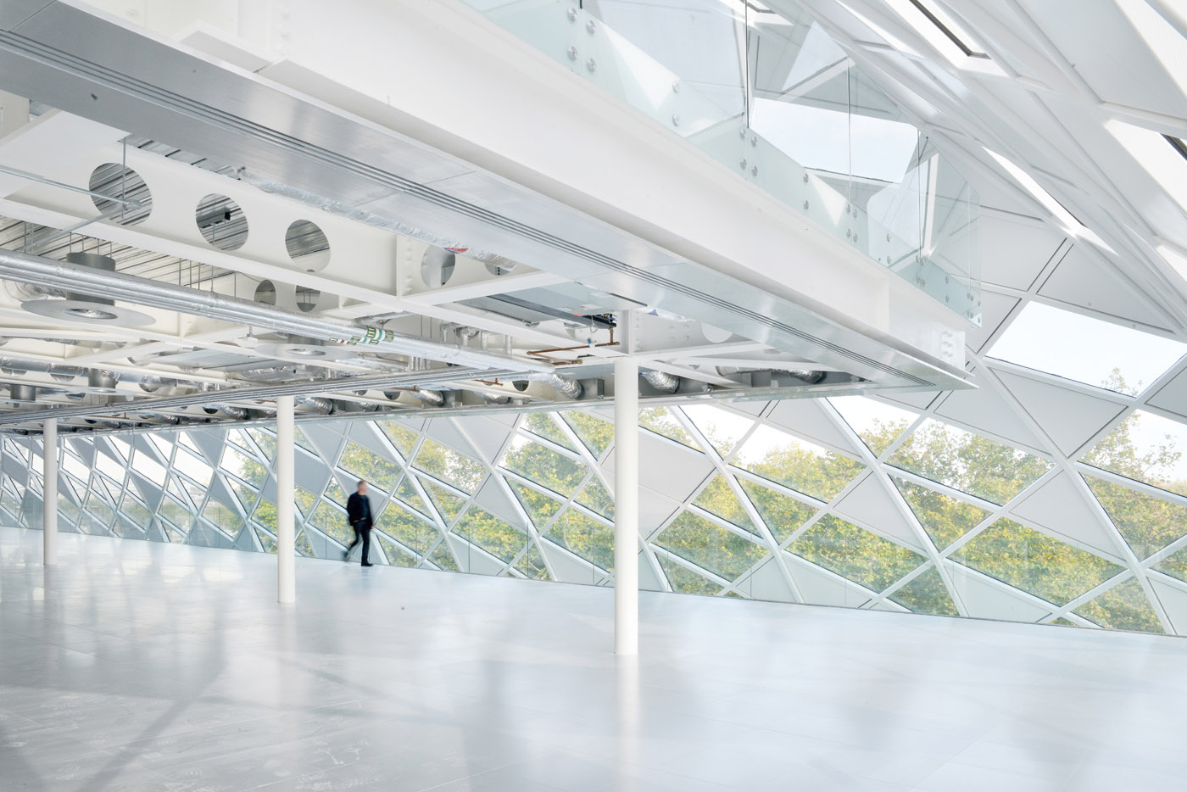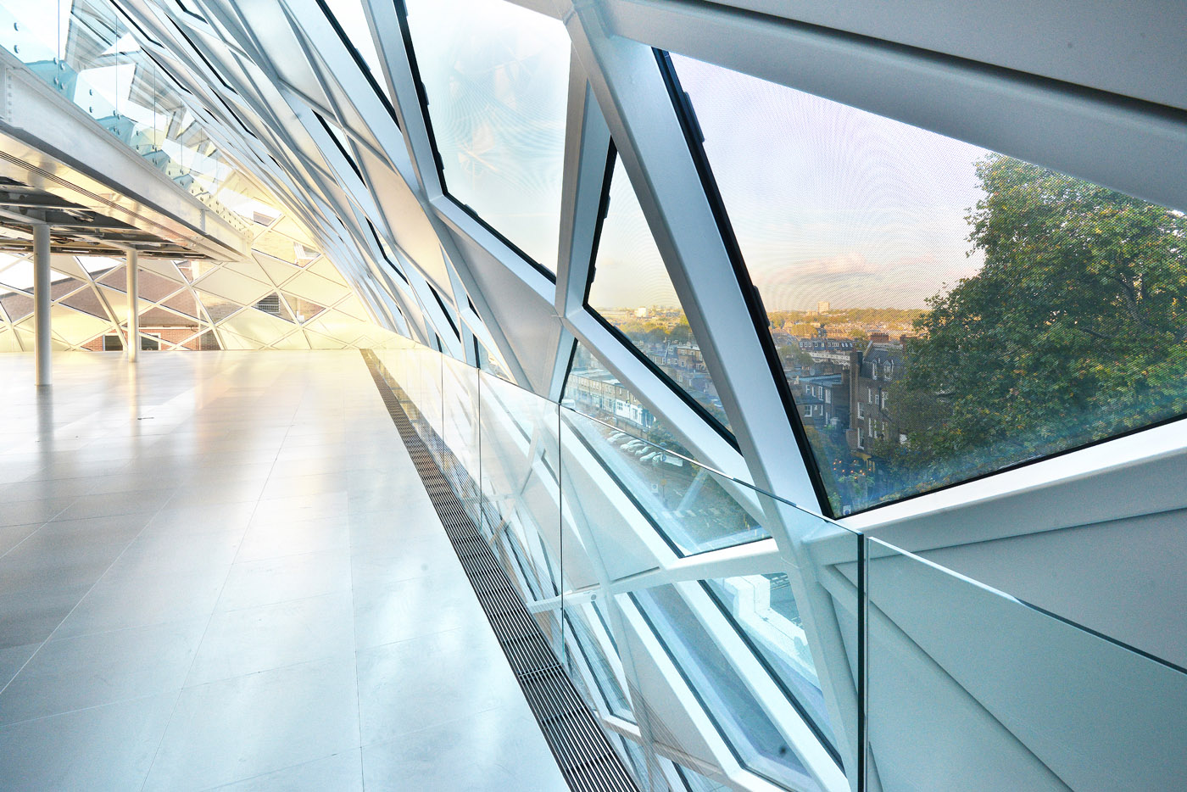184 Shepherds Bush Road, Brook Green - Glass Dome
Brook Green, LondonThe three-storey, listed industrial building was originally constructed in 1915-16 for the Ford Motor Company as an exhibition building and workshop. In the course of the redevelopment and conversion as an office building, a 60m long, 30m wide and 14m high glass dome was constructed on the roof, which accommodates three further floors.
The supporting structure of the new dome consists of a steel grid shell with both triangular and square meshes. Various alternatives were developed for the geometry of the grid lines and optimised by ENGELSMANN PETERS using parametric software in such a way that the individual meshes could be covered with flat discs. The rectangular tube cross-sections taper towards the tip. The intersections of the six bars meeting each other were milled from solid cross-sections, which are flush with the surface of the lattice bars. The lattice shell was prefabricated in sections and assembled on the construction site. For the roofing, 1230 m² of insulating glass panes and 1490 m² of opaque elements of insulating glass were used.
Client
Our service
Structural design LP 4
architect
Collado Collins Architects
Glazed surface
2700 m²
Planning and construction
2014-2015
Photos
Eugene Codjoe / seele GmbH





