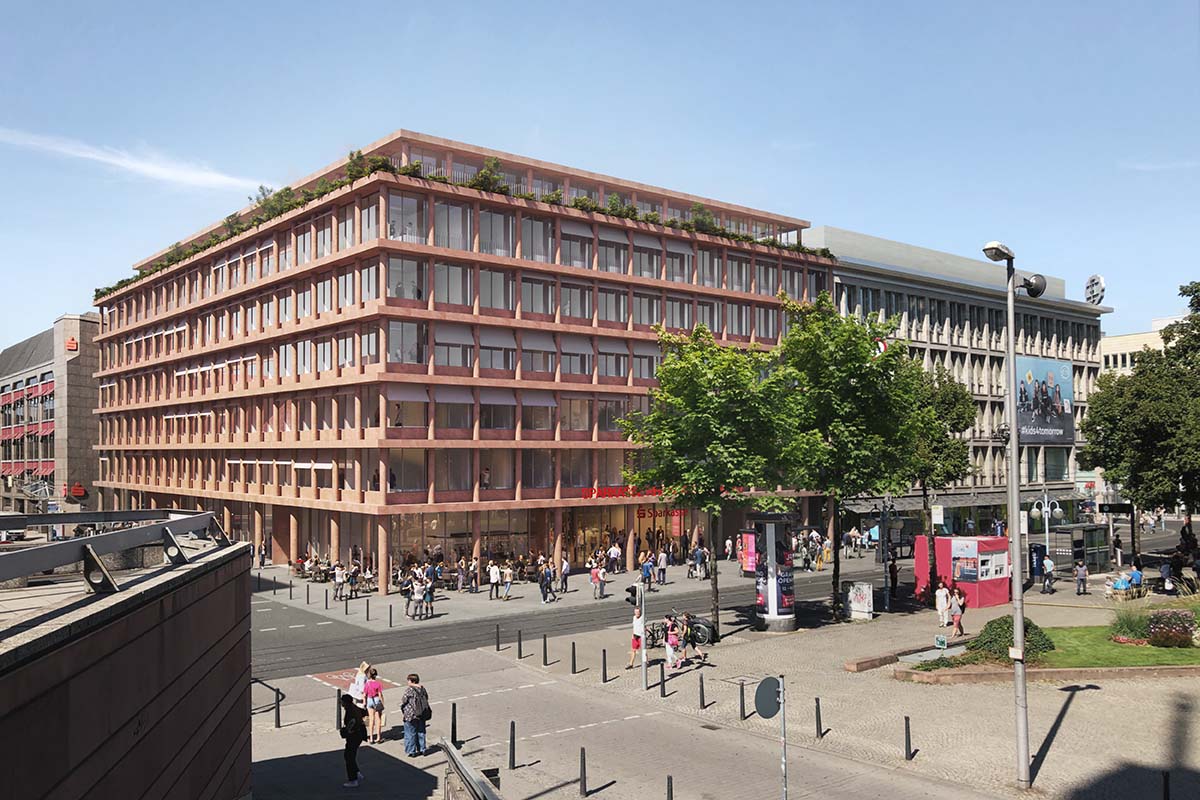
14 Apr 1st prize: Sparkasse Mannheim
Steimle Architekten BDA win 1st prize for the new construction of the D1 office and commercial building with branch and special areas for the Sparkasse at Paradeplatz in Mannheim - we are delighted to have won 1st prize in the competition together with them!
Rendering: Steimle Architekten BDA / VIZE

