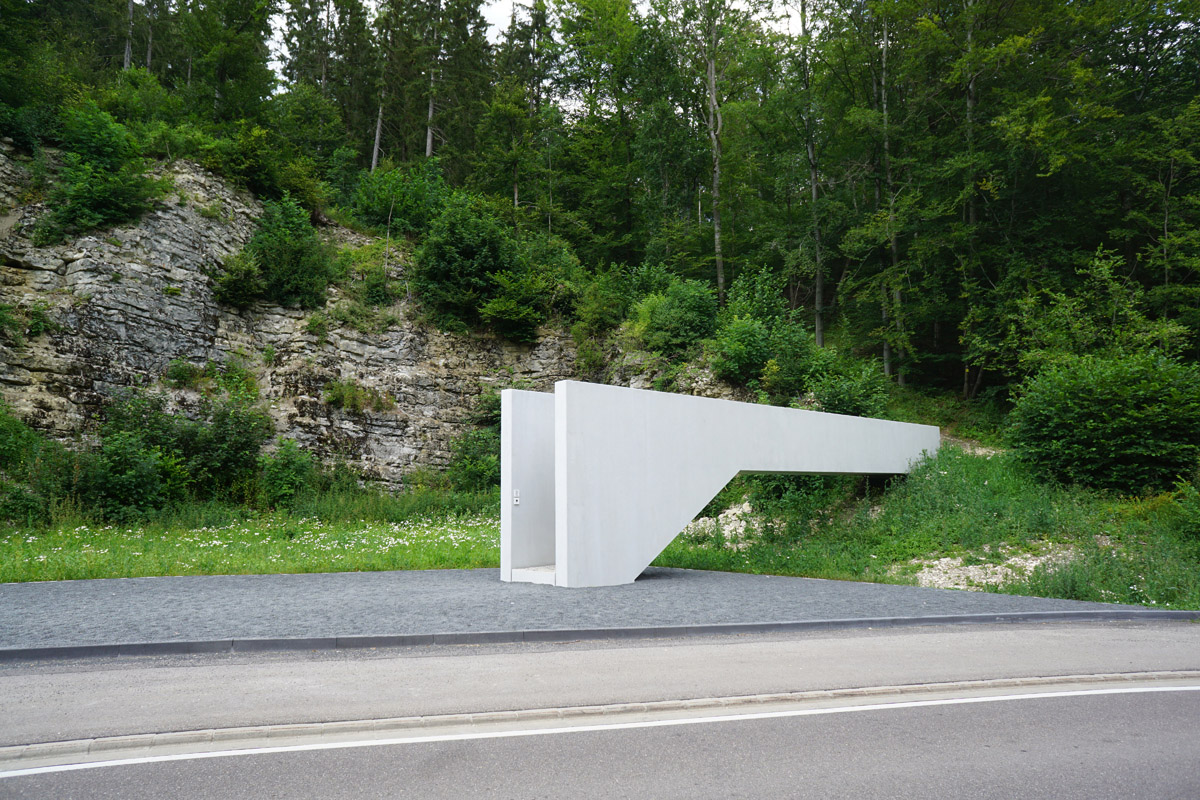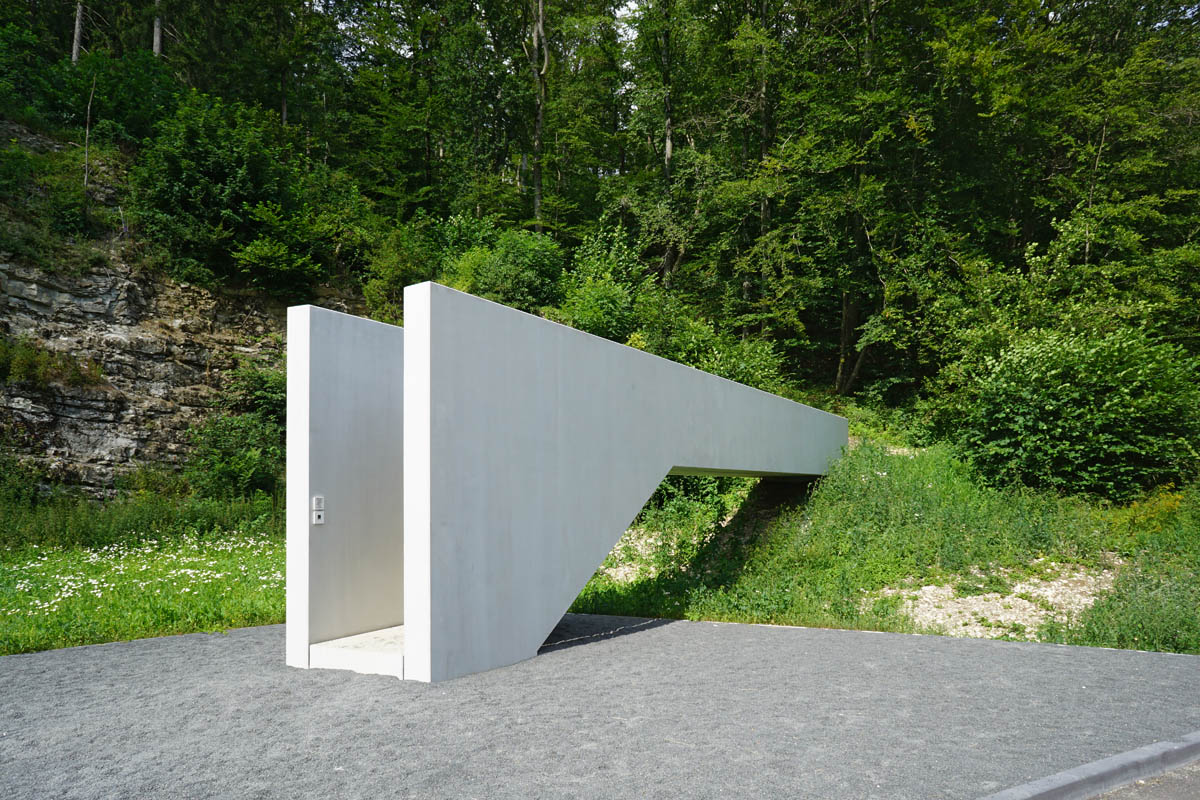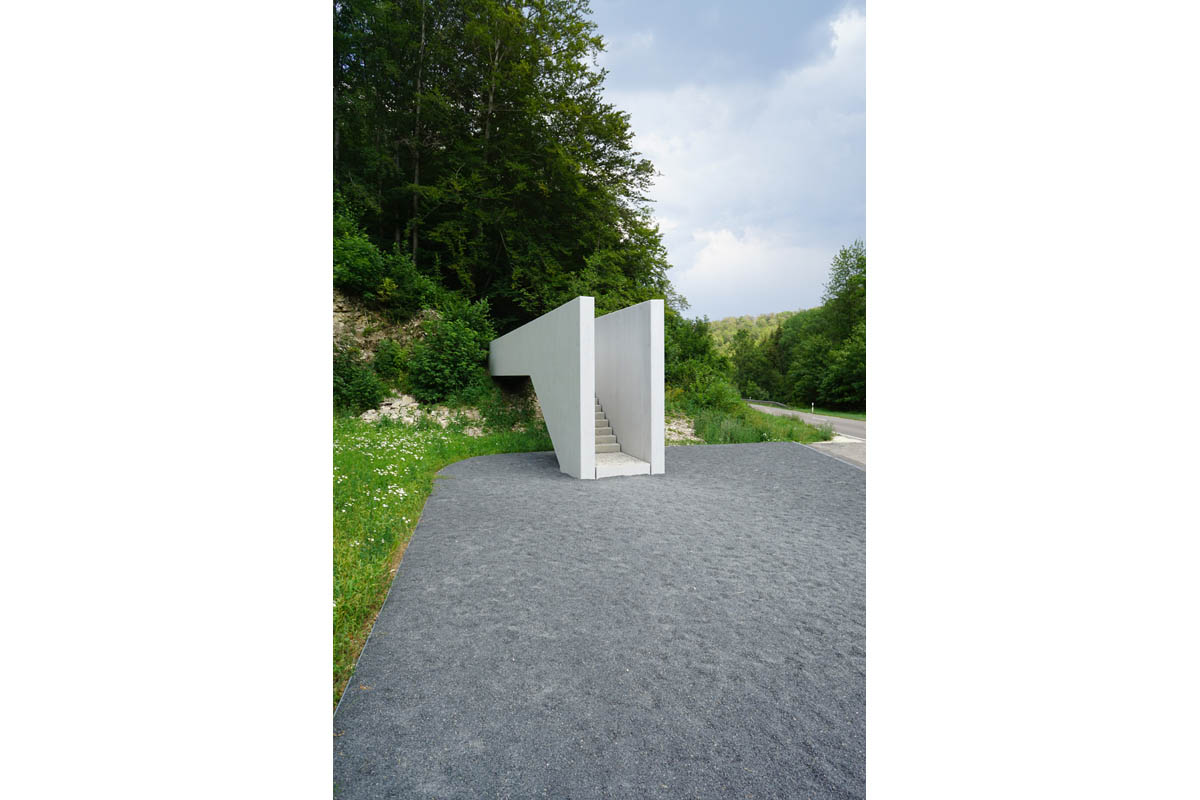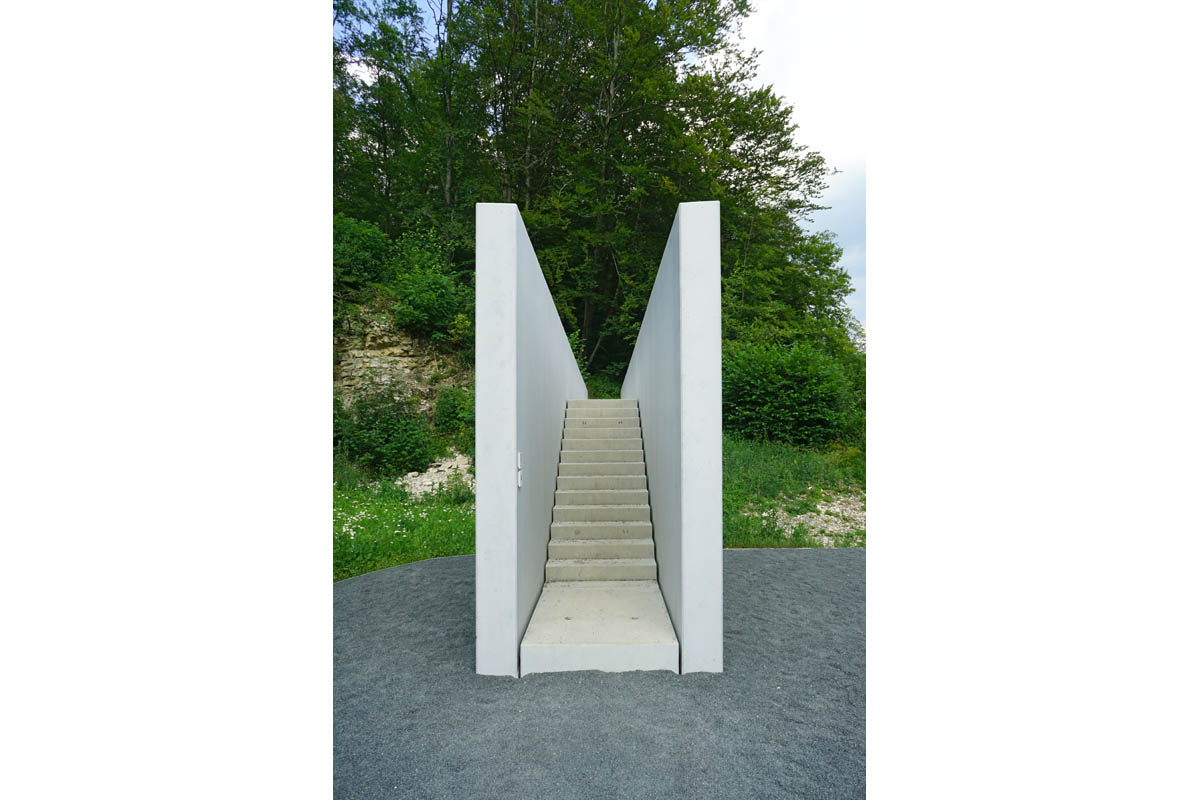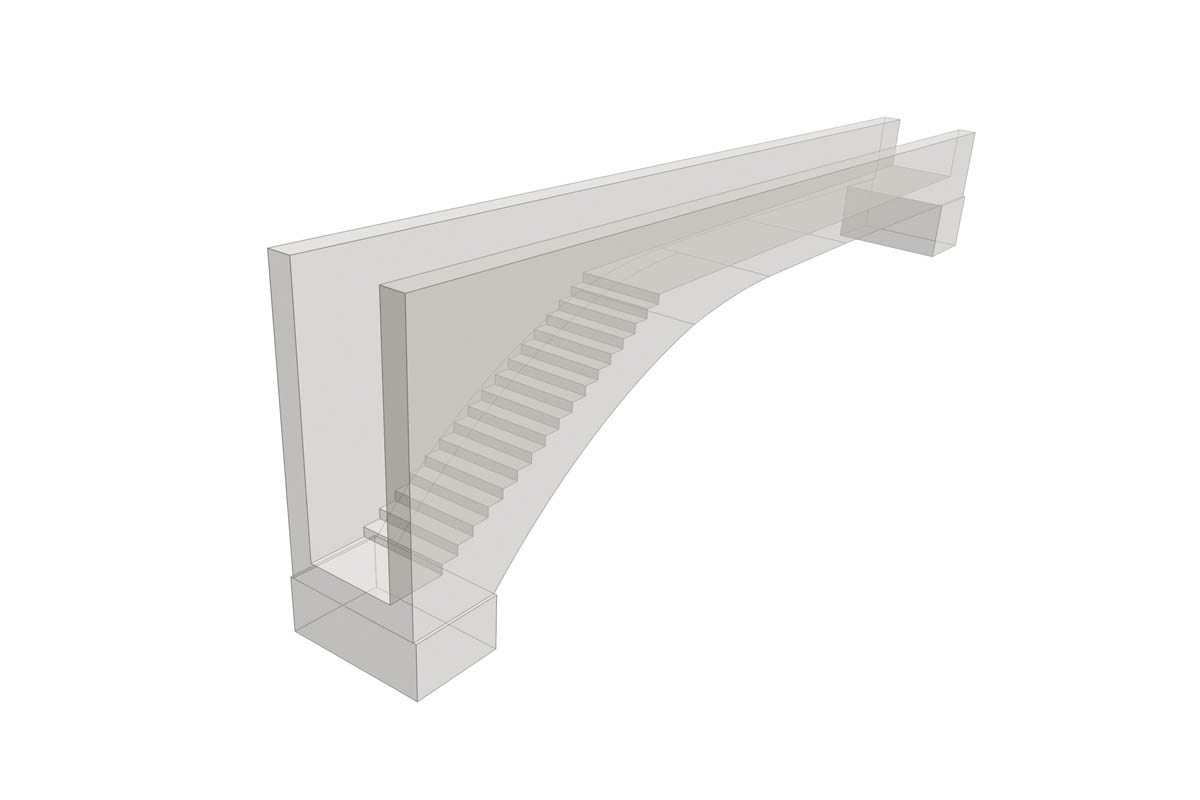Station 1 Essingen
Essingen in the Rems ValleyStation 1 in Essingen is part of a regional architectural project, which was realised as part of the Remstal Garden Show 2019. The 16 Stations is a centrally curated architectural project in which various landmarks for specially selected locations have been created in the 16 towns and communities of the Rems Valley. The first of these 16 stations is located in Essingen in the immediate vicinity of the Remsquelle spring and was designed by harris + kurrle architekten bda. The "Station 1" consists of a concrete sculpture, half bridge, half staircase, which marks the beginning of the hiking trail through the Rems valley in a former quarry. The stairs were made of white colored concrete in prefabricated construction. Walls, staircase and slabs were manufactured in individual parts and mounted on a foundation of in-situ concrete.
client
Community of Essingen
Our service
Structural design LP 1-6
architect
harris + kurrle architects
Planning and construction
2017 - 2019


