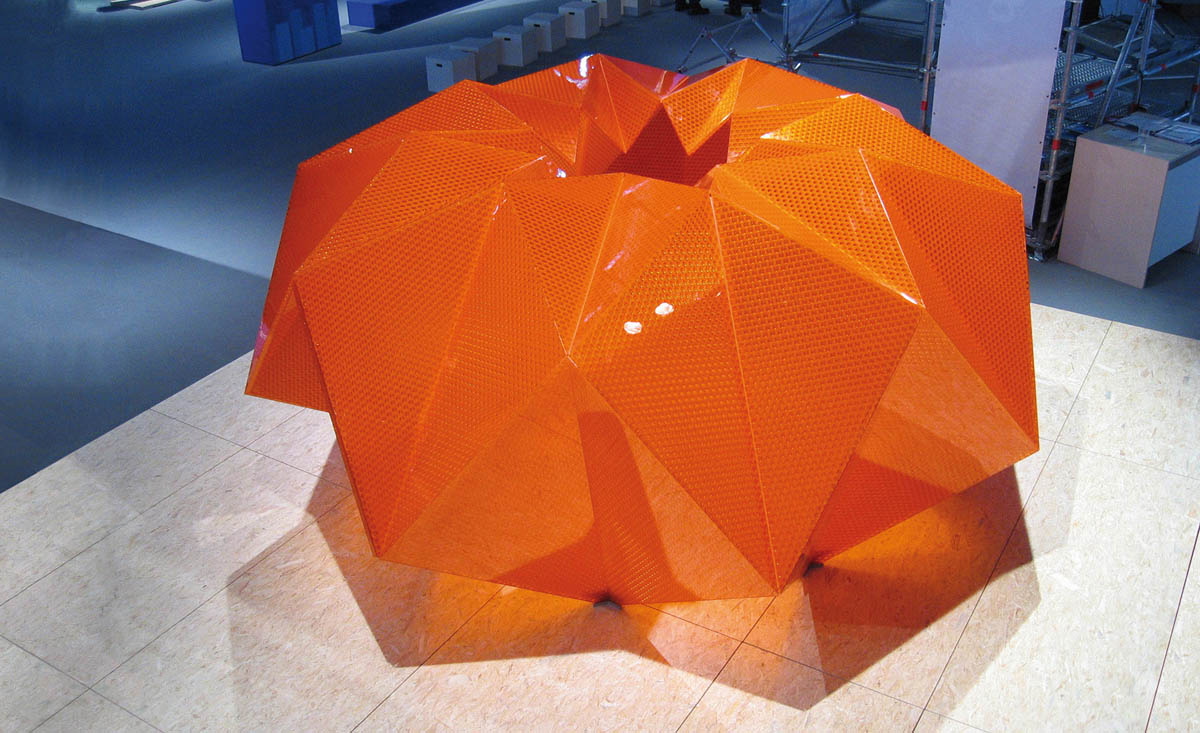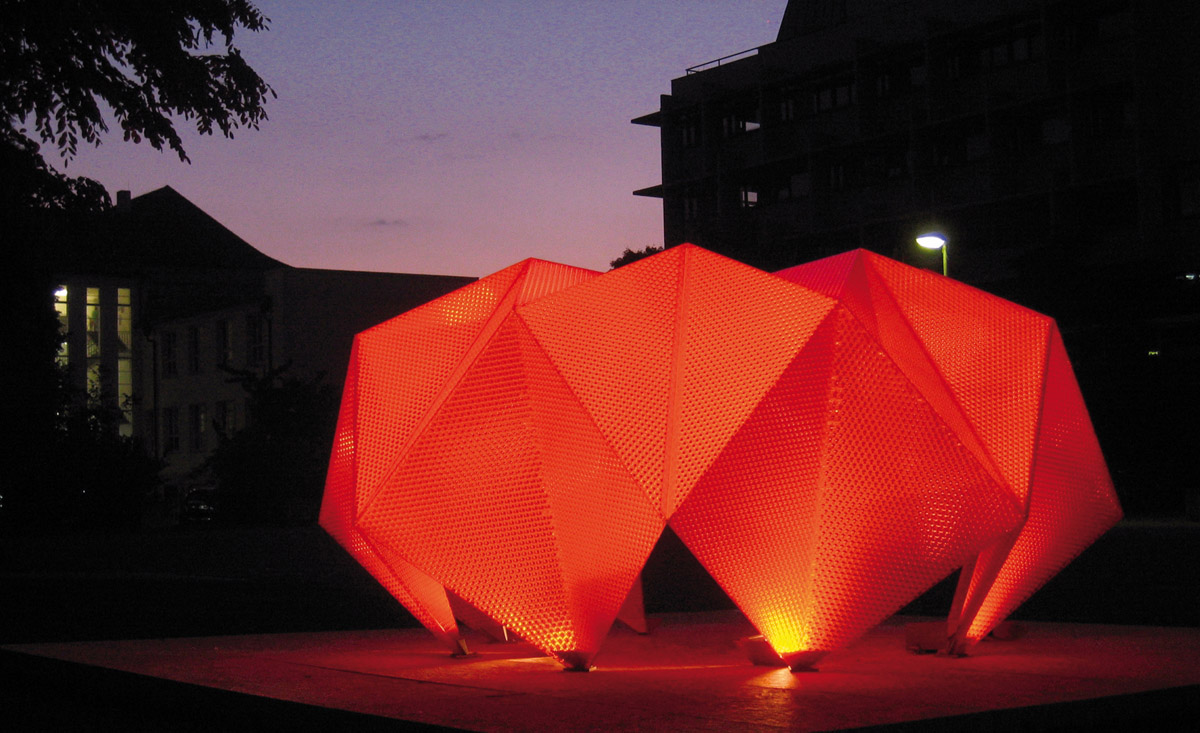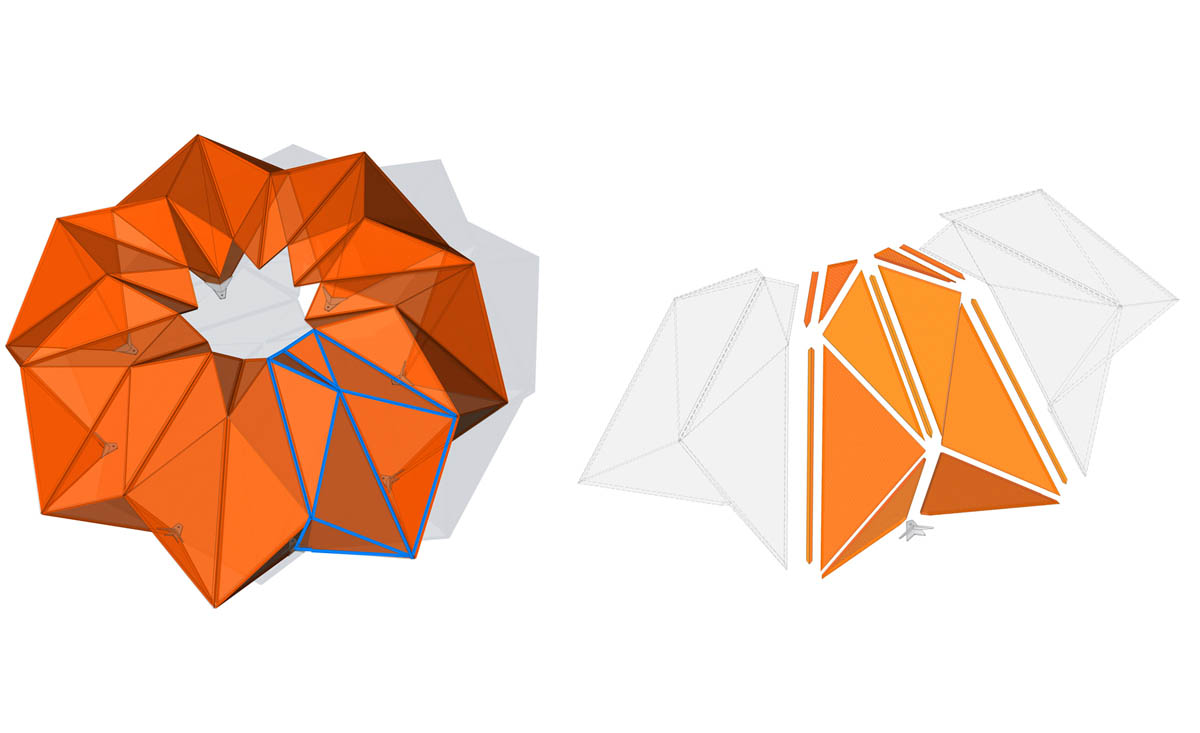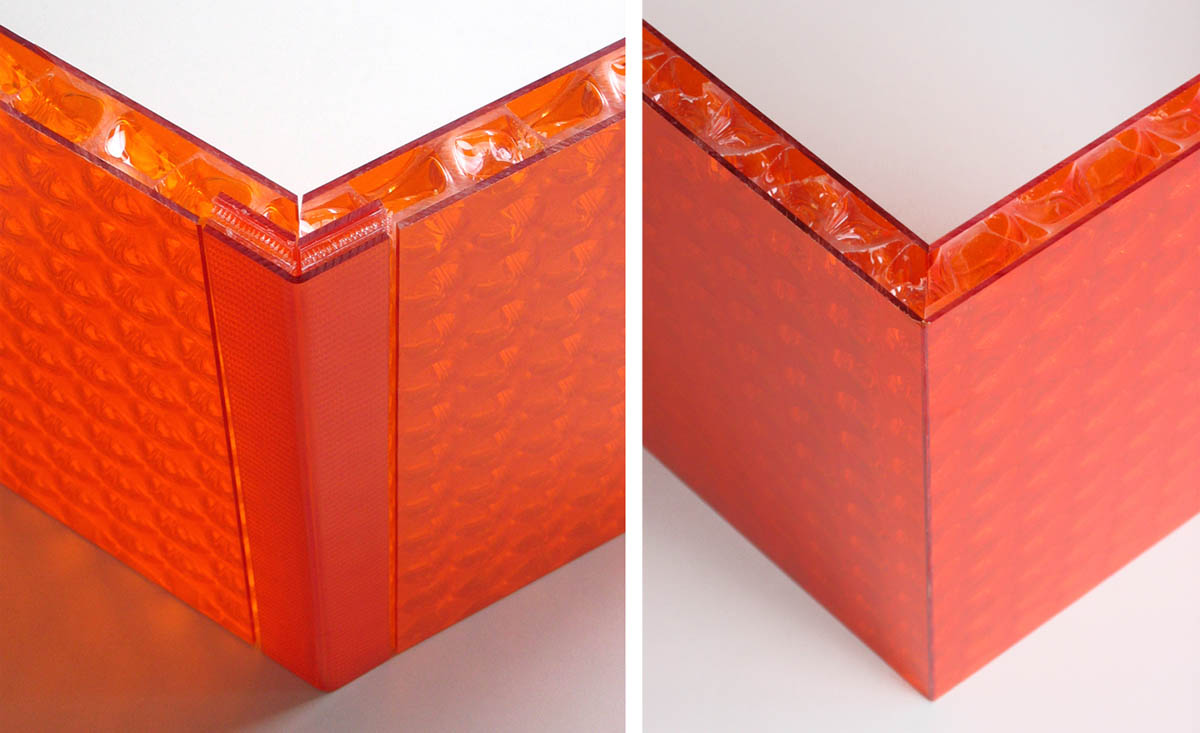plastic folded-plate pavilion
Stuttgart 2008The plastic folding system is a prototype for the use of cost-effective panel-shaped semi-finished products for self-supporting building envelopes. The plastic pavilion has a rhombic fold and consists of eight identical sub-segments, which are arranged rotationally symmetrically around a vertical axis through the centre of the pavilion. The individual surfaces of the segments were glued together non-detachably, while the connection of the segments to each other was designed to be detachable to simplify transport. Translucent polycarbonate sandwich panels were used, the core of which is drawn using a special process. In terms of structural design, the plastic cover is a folded structure. For the detachable connections, a new type of joining technology was individually developed with the aid of adhesive fasteners. The entire supporting structure is made exclusively of plastic. Only the base points on which the segments are supported are made of stainless steel.
The translucent all-plastic construction was selected by ThyssenKrupp AG as a contribution to the 2008 Ideas Park in Stuttgart.
client
State Academy of Fine Arts Stuttgart
Our service
Structural design LP 1-6
architect
State Academy of Fine Arts Stuttgart: Stephan Engelsmann, Valerie Spalding, Gerlind Baloghy, Melanie Fischer
Realization
Workshops of the architecture department, students of the class for structural design
Sponsorship
ThyssenKrupp AG, Design Composite GmbH, Stuttgart Student Union
Planning and construction
2007-2008





