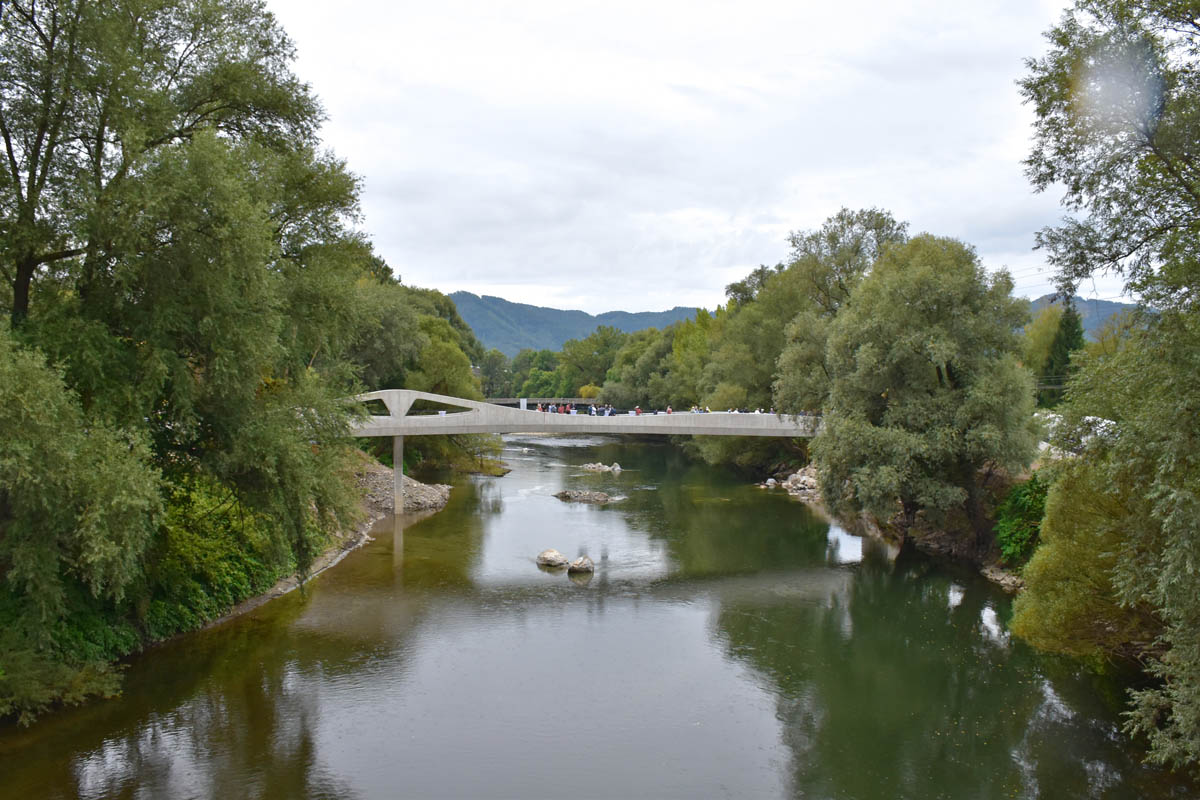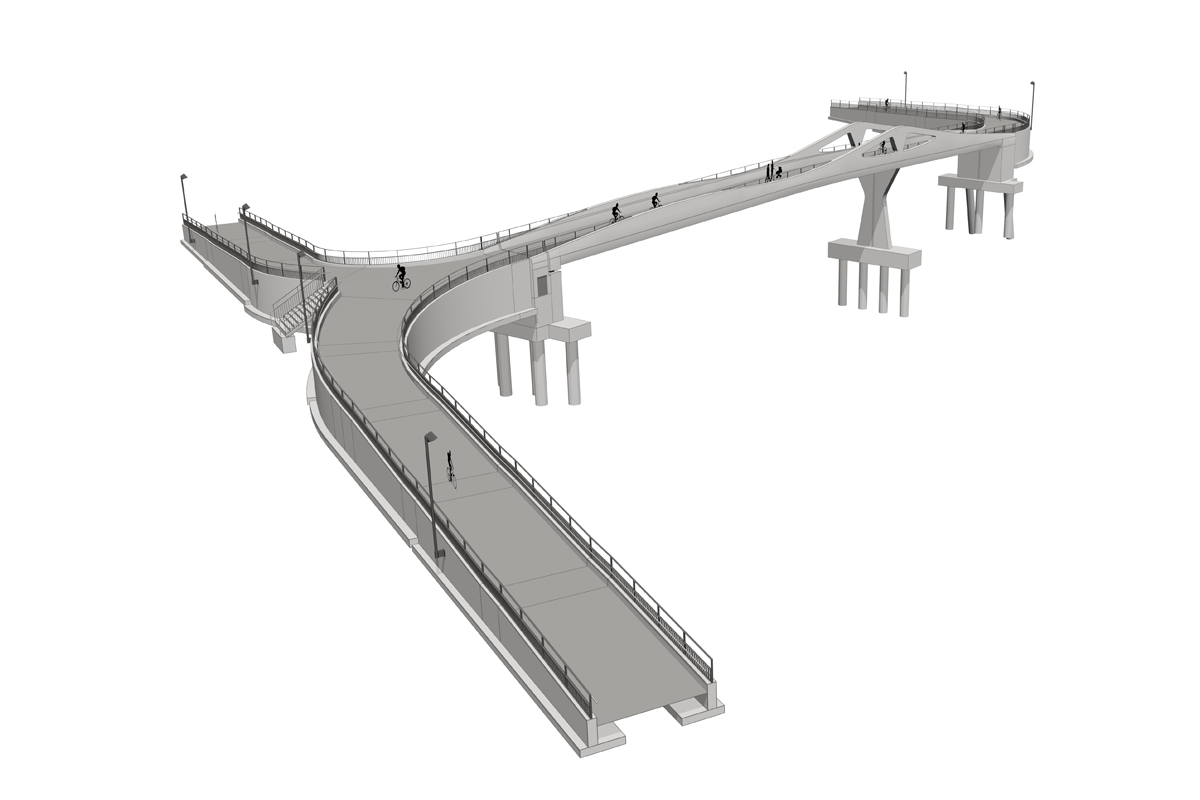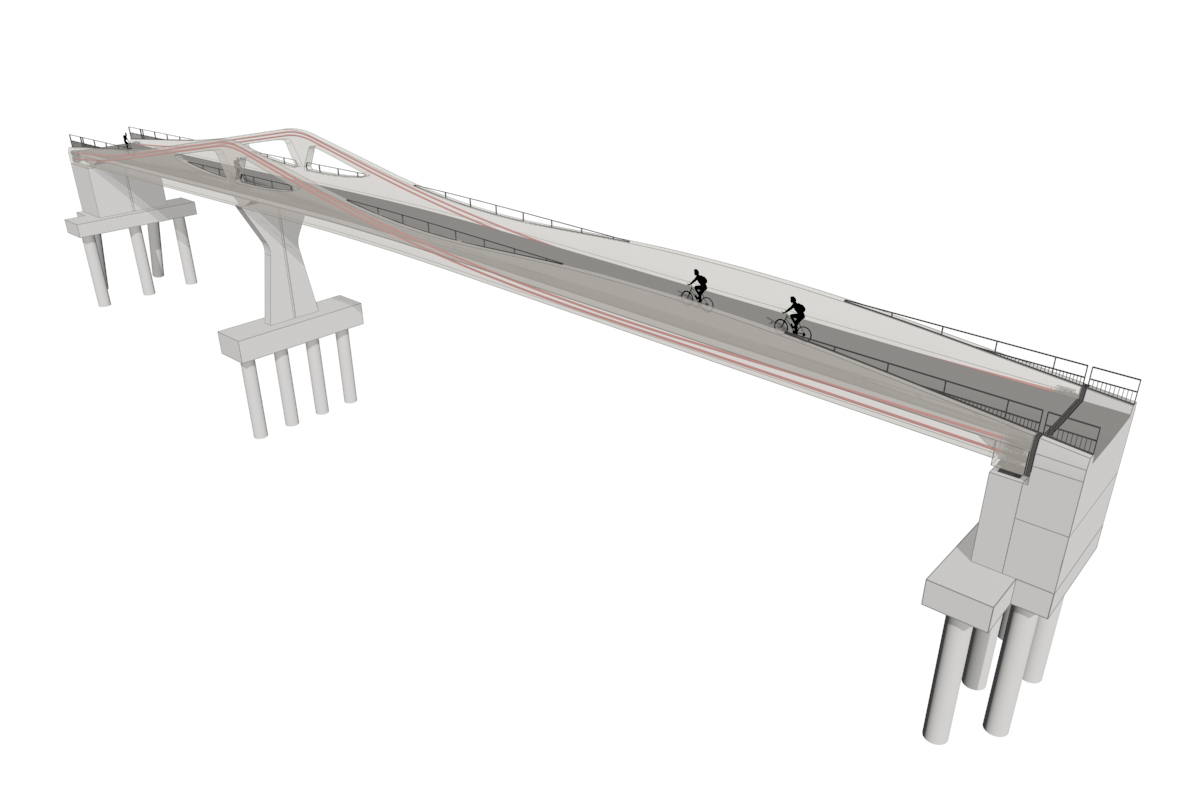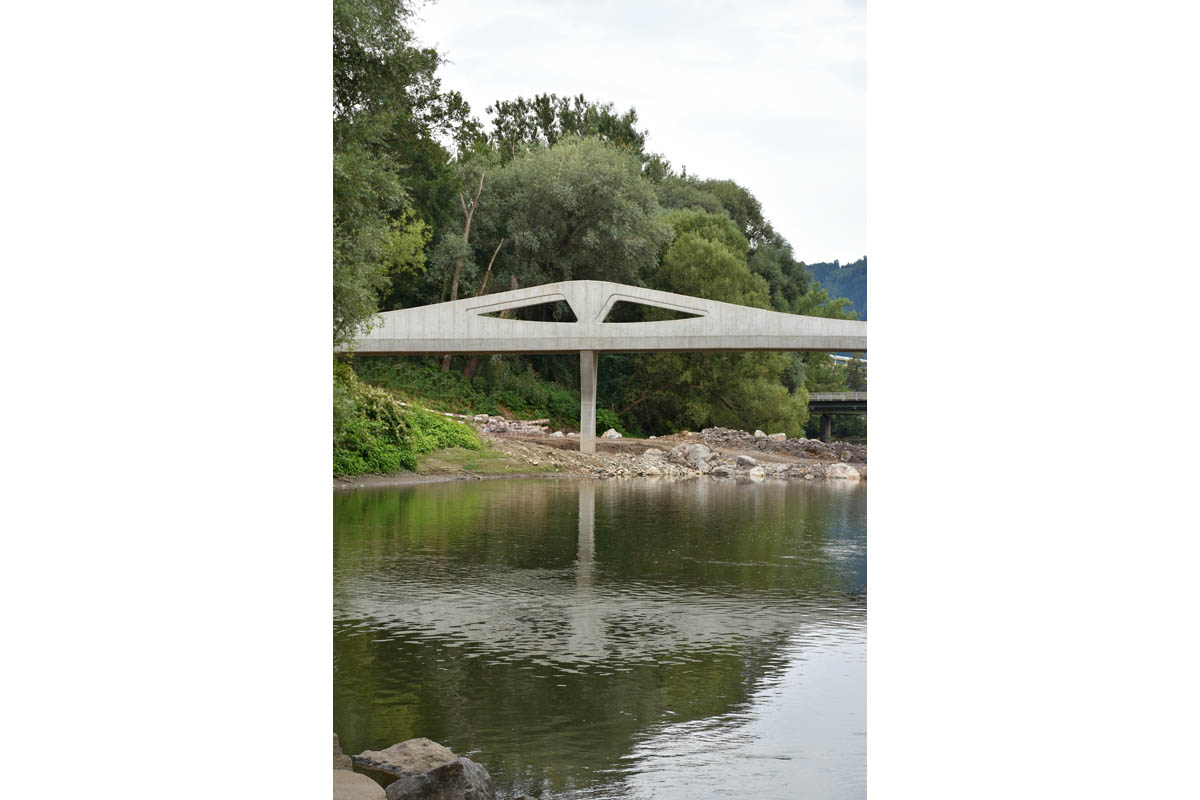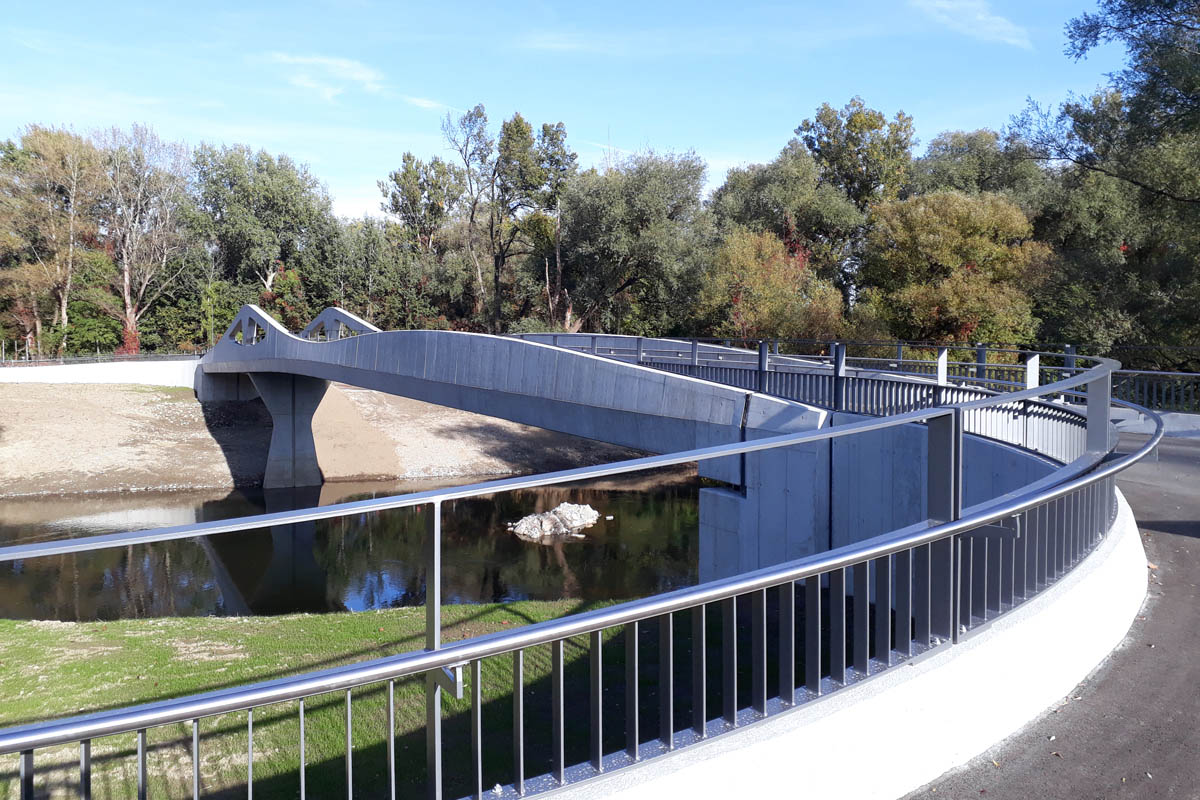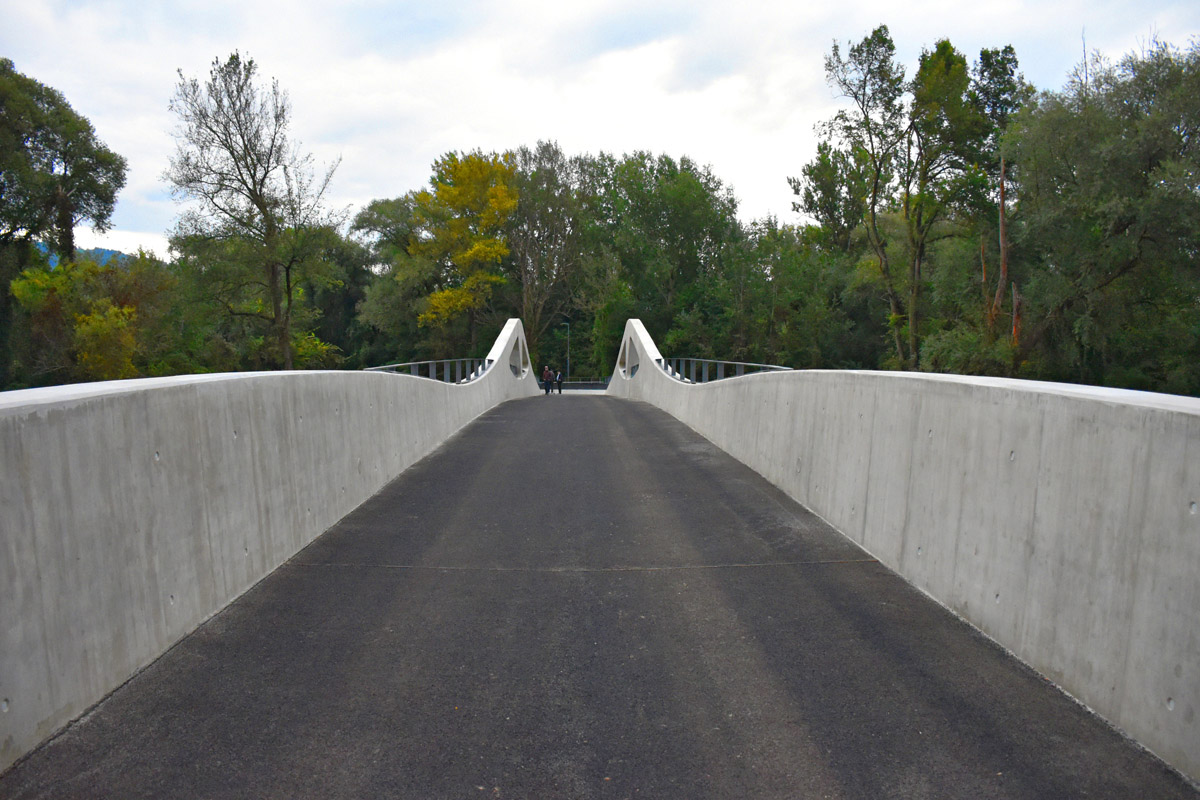Foot- and cycle path bridge Gratwein
A - gratin wineThe new construction of a foot and cycle path bridge over the Mur in the Austrian province of Styria connects the two villages of Gratwein and Gratkorn and will become part of the existing cycle path along the river. The 71.4 m long bridge structure is accessible via three ramp structures. On the Gratweiner side, a staircase also forms a direct connection to the village centre.
From a static-constructive point of view, the bridge structure and a continuous girder with a long span of approx. 47.4 m and a short span of approx. 24 m are the main components. The superstructure has a 5.28 m wide trough-shaped cross-section with variable height of the outer girders. The superstructure reaches its maximum height above the pier with a total of 3.90 m and decreases towards the abutments. The minimum beam height is 1.35 m. The superstructure is prestressed in the longitudinal direction by prestressing cables arranged in the lateral main beams with subsequent bonding. The course of the prestressing cables is oriented to the torque curve and therefore runs at the bottom of the field and at the top of the support area. The superstructure is monolithically connected to the abutment on the ridge grain side and rests on bridge bearings on the opposite side, one of which can be moved longitudinally and one on all sides. The Gratweiner abutment houses a maintenance corridor for the inspection of the bearings and for the connection of the bridge lighting. For drainage purposes, the bridge is elevated in the longitudinal direction. In addition, the bridge is constructed with a transverse gradient from the main girders to the inside. In the embankment area of the Gratkorner bank, the superstructure is supported by a central pillar. For the purpose of flood protection, the bridge was built higher than the adjoining bank paths in order to ensure sufficient freeboard in case of flooding. The resulting ramp structures were erected as angular retaining walls in in-situ concrete.
The clear width of the bridge and ramps is 4.0 m. For maintenance purposes, the bridges can be driven over with a maintenance vehicle of up to 24 tons. The ramp structures, abutments and pier were completed in April 2019, concreting of the bridge superstructure began in May 2019. The bridge was completed in summer 2019.
client
Province of Styria
Our service
Project planning LP 1-6 + structural design LP 1-6
Planning and construction
2017 - 2019
Length
71,4 m


