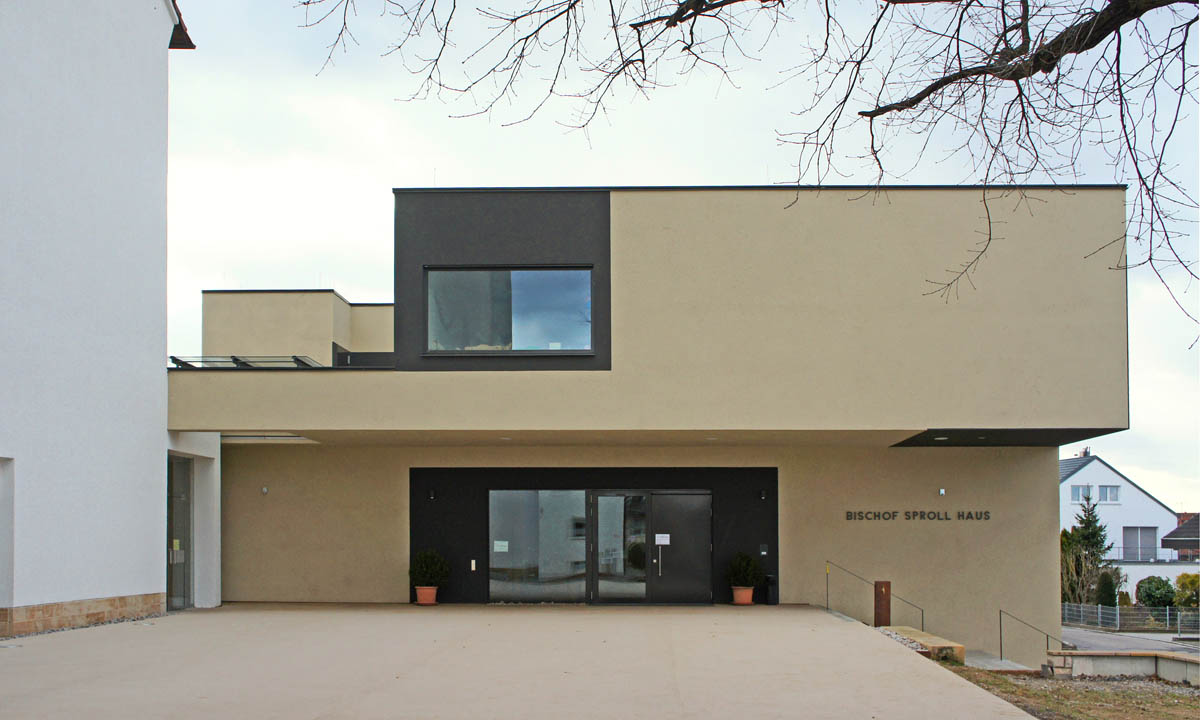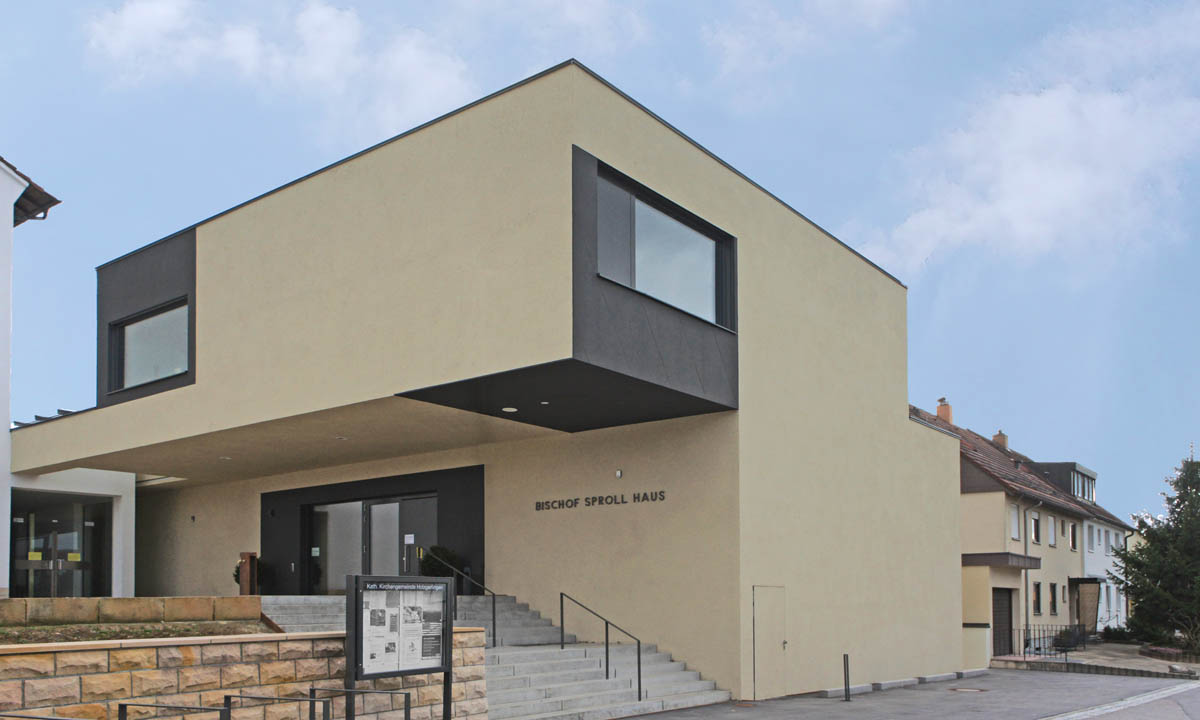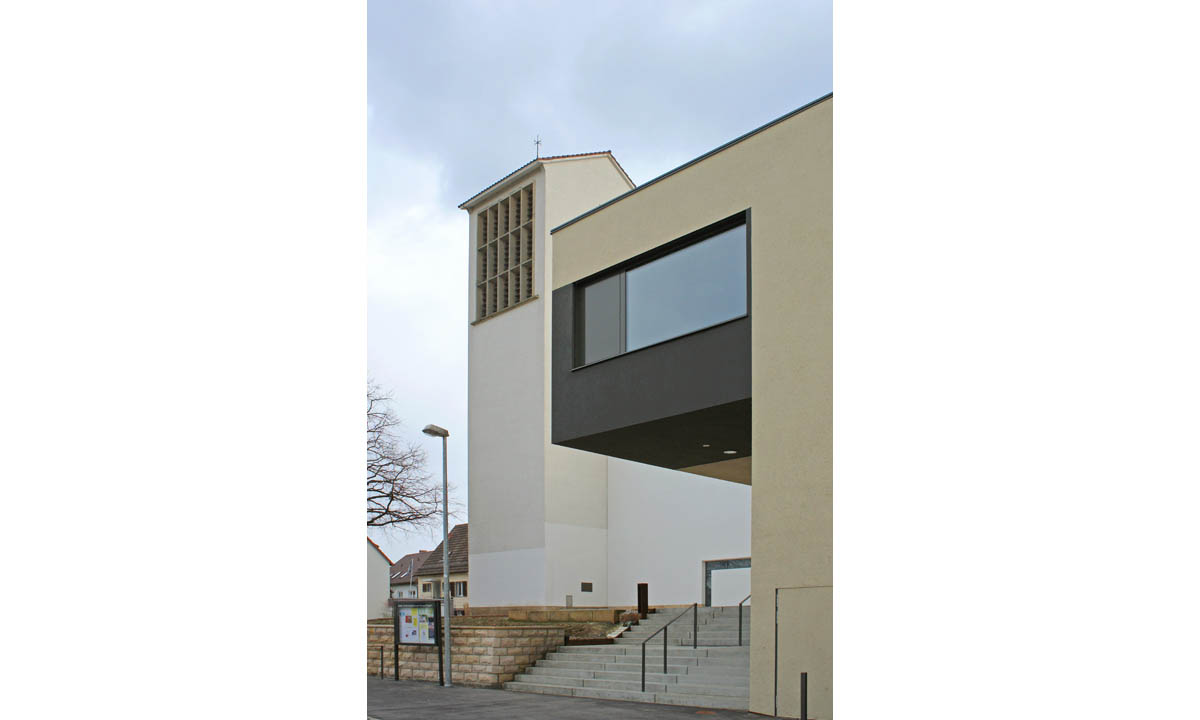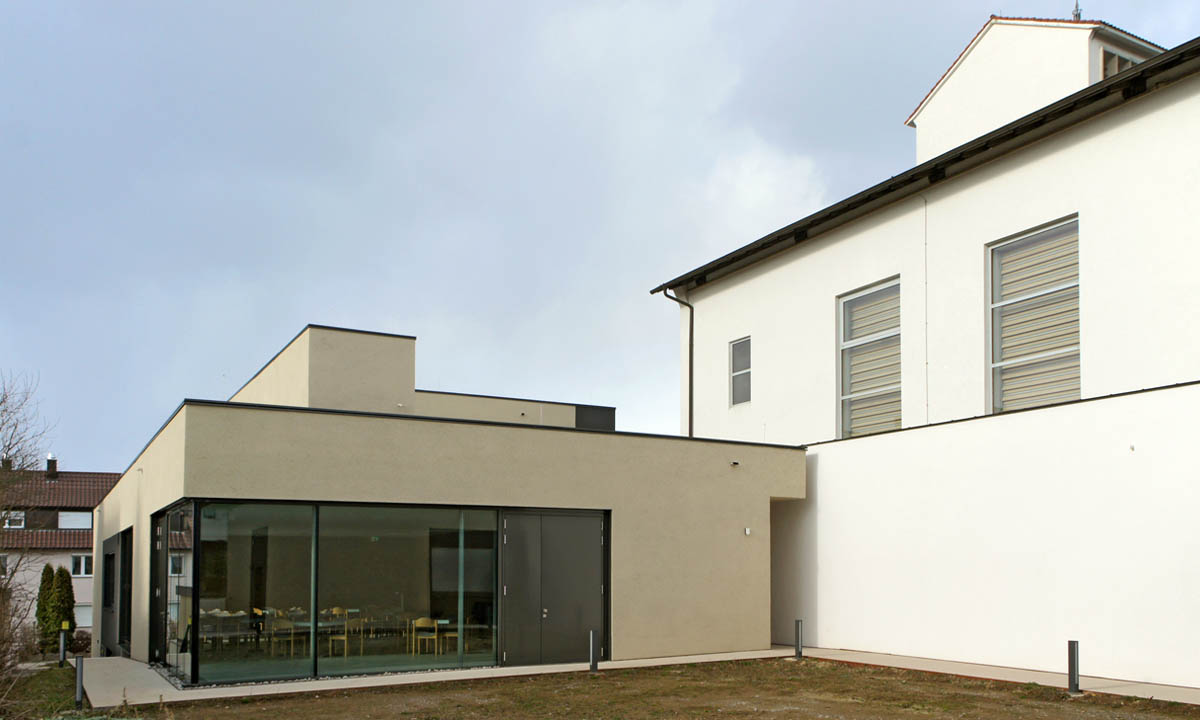parish hall Bischof-Sproll-House
WoodchucksThe new community centre connects church, community centre and rectory to form a clearly visible ensemble and at the same time provides a link to the surrounding buildings. The church square will be newly and clearly structured as an entrance area. The upper floor of the Gemeindehaus marks the entrance area of the centre as a structural high point, follows the row of houses in Hölderlinstraße in proportion and height development and integrates the new building into the urban context.
At the back of the property is the newly built sacristy, which is directly connected to the church. The design and materials of the small extension are based on those of the new community centre and at the same time close the newly created inner courtyard. Both parts of the building were erected in reinforced concrete construction. The community hall has a partial cellar. The required structural analyses were carried out for both building sections in accordance with their location in earthquake zone III.
client
Catholic parish Holzgerlingen
Our service
Structural design LP 1-6, 8
architect
METARAUM Architects
Planning and construction
2013-2016
GFA
850 m²





